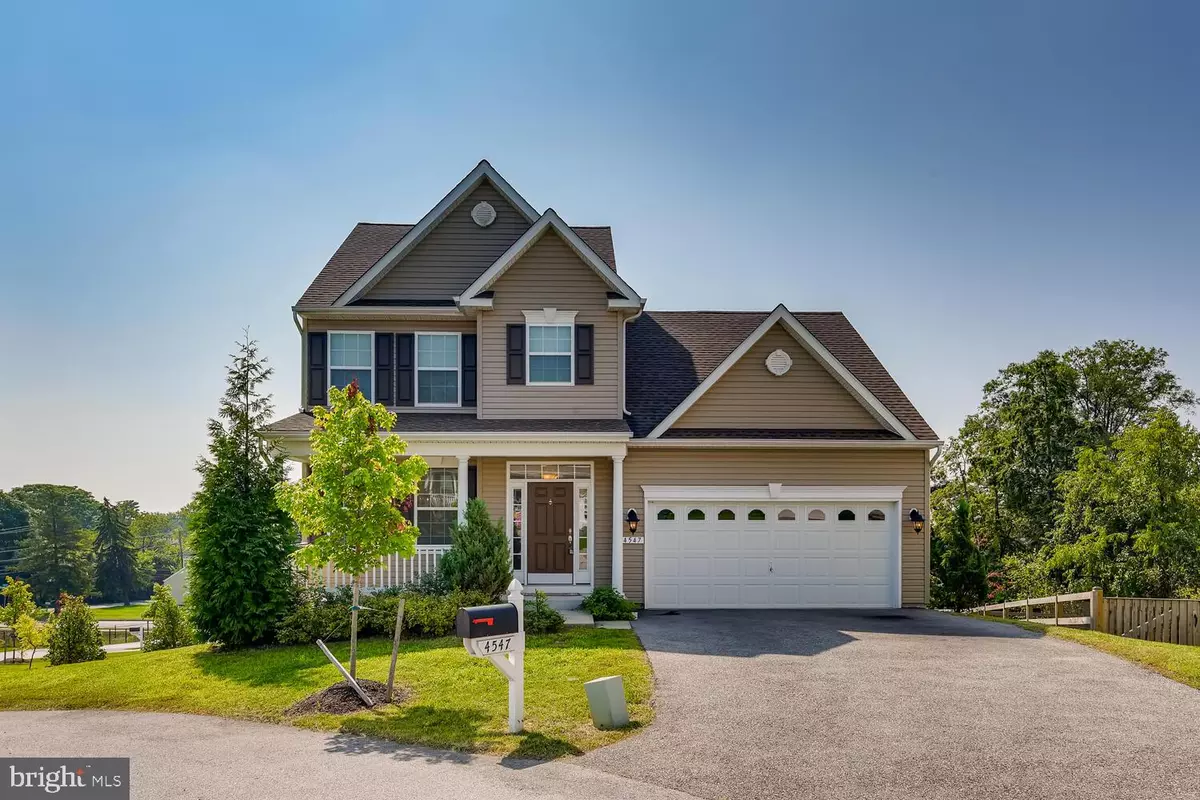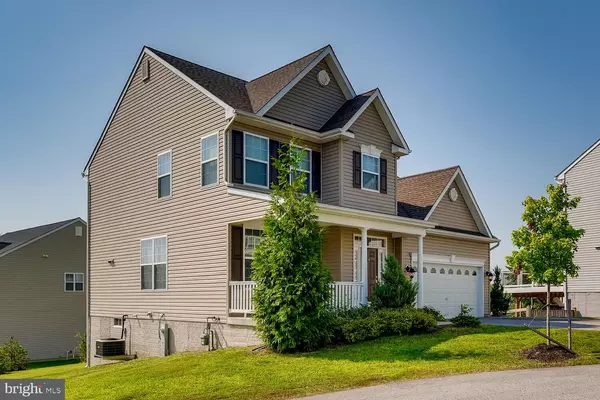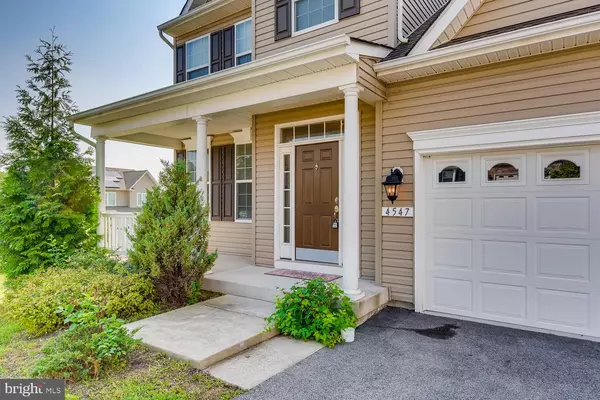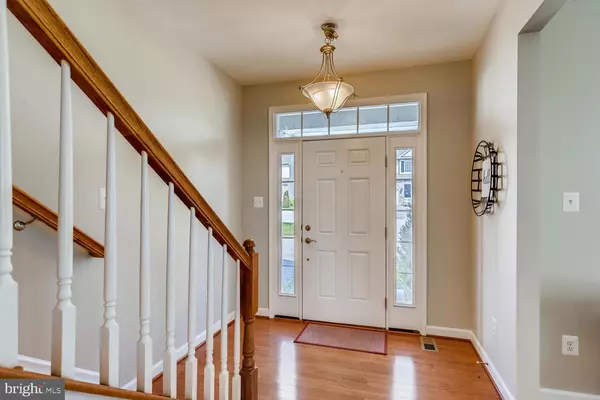$474,900
$474,900
For more information regarding the value of a property, please contact us for a free consultation.
4 Beds
3 Baths
1,956 SqFt
SOLD DATE : 10/13/2021
Key Details
Sold Price $474,900
Property Type Single Family Home
Sub Type Detached
Listing Status Sold
Purchase Type For Sale
Square Footage 1,956 sqft
Price per Sqft $242
Subdivision Kiefer Ridge
MLS Listing ID MDBC2009584
Sold Date 10/13/21
Style Craftsman
Bedrooms 4
Full Baths 2
Half Baths 1
HOA Fees $81/qua
HOA Y/N Y
Abv Grd Liv Area 1,956
Originating Board BRIGHT
Year Built 2015
Annual Tax Amount $5,156
Tax Year 2021
Lot Size 10,622 Sqft
Acres 0.24
Property Description
!!! OPEN HOUSE CANCELED !!! Stunning 4BD/2.5BA Colonial located on a quiet private court. Park in the extra-wide driveway, walk up to the covered porch, and open the door into your forever home. As you step into the spacious entry you are taken in by the beautiful hardwood floors that flow throughout. Step into the open living room with an abundance of natural light, crown moldings, and a view of the spacious dining room featuring chair and crown moldings. Step through into the heart of the home, the open concept family room, breakfast room, and kitchen. The kitchen is stunning with recessed lighting, an abundance of cabinets, a separate pantry closet, a center island, granite countertops, stainless steel appliances, and a stainless sink under a large window that overlooks the gorgeous green backyard. The breakfast area centers the kitchen with the large family room making it perfect when the family gathers for evening dinners. Completing the main floor is a half bath and a convenient laundry room/mudroom with access to the two-car garage. On the second floor are three sizable bedrooms, a full bath, a separate walk-in storage closet, and a primary suite. Enter the primary suite through double doors to find a room filled with sunlight, high ceilings, and a private ensuite boasting a large corner soaker tub, a walk-in shower, and a double sink vanity. The lower level is unfinished but with a bit of imagination think of what this space can become, den/office/playroom/mancave, the ideas are endless. There is rough-in plumbing for a bathroom already in place and a walk-out sliding door to the flat yard just waiting to become a backyard oasis. This home is perfect for any new homeowner and is move-in ready with nothing to do but settle into your new home and begin making memories of a lifetime. Imagine all this and in close proximity to shopping, restaurants, and commuter routes.
Location
State MD
County Baltimore
Zoning R
Rooms
Basement Other
Interior
Interior Features Kitchen - Island, Kitchen - Eat-In, Dining Area
Hot Water Natural Gas
Heating Forced Air
Cooling Central A/C
Fireplaces Number 1
Fireplace Y
Heat Source Natural Gas
Exterior
Garage Garage - Front Entry, Inside Access
Garage Spaces 2.0
Waterfront N
Water Access N
Accessibility None
Parking Type Attached Garage
Attached Garage 2
Total Parking Spaces 2
Garage Y
Building
Story 3
Sewer Public Sewer
Water Public
Architectural Style Craftsman
Level or Stories 3
Additional Building Above Grade, Below Grade
New Construction N
Schools
School District Baltimore County Public Schools
Others
Senior Community No
Tax ID 04142500003494
Ownership Fee Simple
SqFt Source Assessor
Special Listing Condition Standard
Read Less Info
Want to know what your home might be worth? Contact us for a FREE valuation!

Our team is ready to help you sell your home for the highest possible price ASAP

Bought with Kris Ghimire • Ghimire Homes

"My job is to find and attract mastery-based agents to the office, protect the culture, and make sure everyone is happy! "







