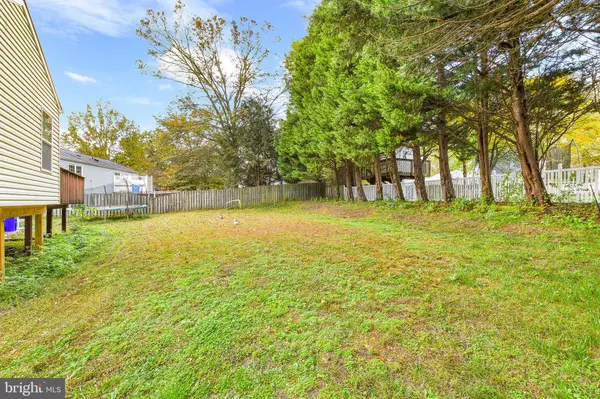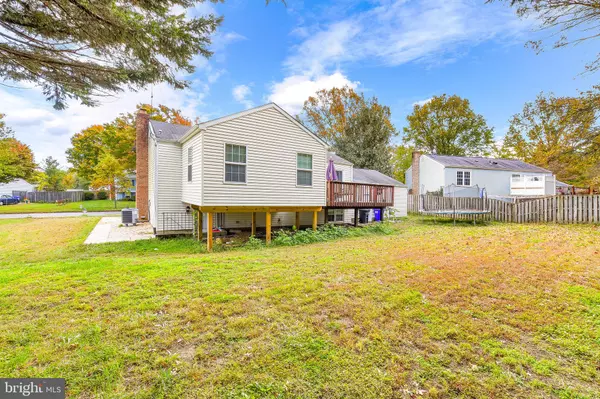$420,000
$420,000
For more information regarding the value of a property, please contact us for a free consultation.
5 Beds
3 Baths
2,265 SqFt
SOLD DATE : 01/11/2021
Key Details
Sold Price $420,000
Property Type Single Family Home
Sub Type Detached
Listing Status Sold
Purchase Type For Sale
Square Footage 2,265 sqft
Price per Sqft $185
Subdivision Oaktree Sub Plat One
MLS Listing ID MDPG569236
Sold Date 01/11/21
Style Split Foyer
Bedrooms 5
Full Baths 3
HOA Y/N N
Abv Grd Liv Area 1,285
Originating Board BRIGHT
Year Built 1983
Annual Tax Amount $4,437
Tax Year 2020
Lot Size 10,663 Sqft
Acres 0.24
Property Description
This beautifully remodeled home has all the updates you're looking for! Hardwood Floors throughout the upstairs, all-new Kitchen with Stainless Steel Appliances and sparkling Granite counters, gorgeous tiling details, and oversized Kitchen Island with seating and additional storage. All lighting has been upgraded with luminous chandelier details in the Living Room and pendant lighting in the Kitchen. Upgraded windows throughout with 10-year warranty. Plenty of space for your King sized furniture in the NEW Primary "Master" Suite addition with vaulted ceilings. Luxurious Primary Bath also features a jetted tub, Tiled Shower, and large walk-in closet. No carpet anywhere in this home! Fully finished basement with 2 additional spacious Bedrooms and a 3rd Full Bath. Relax in the downstairs Family Room with cozy wood-burning Fireplace and recessed Pyles Bluetooth Speaker System. New Water Main shutoff was relocated to code in 2020. Front roof coverage with Sunnova Solar Panels installed in 2019 saves you $$$ on your monthly utility bills! Entertain on your large back deck or play in the re-graded back yard with most fencing complete--there's even room for a pool! New concrete sidewalks out front as of 2020 and house siding replaced in 2019 for continued low maintenance. Located in a convenient location in Bowie with no HOA. A MUST SEE!! Be sure to view the Virtual 3D Walk Through.
Location
State MD
County Prince Georges
Zoning R80
Rooms
Basement Daylight, Partial, Connecting Stairway, Fully Finished, Improved, Outside Entrance, Windows
Main Level Bedrooms 3
Interior
Hot Water Electric
Heating Central, Forced Air
Cooling Central A/C, Heat Pump(s)
Flooring Hardwood
Fireplaces Number 1
Fireplaces Type Fireplace - Glass Doors, Brick, Wood
Equipment Built-In Microwave, Dishwasher, Disposal, Dryer, Refrigerator, Stainless Steel Appliances, Washer, Water Heater, Stove, Exhaust Fan
Fireplace Y
Window Features ENERGY STAR Qualified
Appliance Built-In Microwave, Dishwasher, Disposal, Dryer, Refrigerator, Stainless Steel Appliances, Washer, Water Heater, Stove, Exhaust Fan
Heat Source Electric, Solar
Laundry Lower Floor
Exterior
Exterior Feature Deck(s)
Garage Additional Storage Area, Garage - Front Entry, Garage Door Opener, Inside Access
Garage Spaces 6.0
Waterfront N
Water Access N
Accessibility None
Porch Deck(s)
Attached Garage 2
Total Parking Spaces 6
Garage Y
Building
Lot Description Cul-de-sac
Story 2
Sewer Public Sewer
Water Public
Architectural Style Split Foyer
Level or Stories 2
Additional Building Above Grade, Below Grade
New Construction N
Schools
Elementary Schools Northview
Middle Schools Benjamin Tasker
High Schools Bowie
School District Prince George'S County Public Schools
Others
Pets Allowed N
Senior Community No
Tax ID 17070751040
Ownership Fee Simple
SqFt Source Assessor
Acceptable Financing Cash, Conventional, FHA, VA
Listing Terms Cash, Conventional, FHA, VA
Financing Cash,Conventional,FHA,VA
Special Listing Condition Standard
Read Less Info
Want to know what your home might be worth? Contact us for a FREE valuation!

Our team is ready to help you sell your home for the highest possible price ASAP

Bought with Victoria Pena • Home-Pro Realty, Inc.

"My job is to find and attract mastery-based agents to the office, protect the culture, and make sure everyone is happy! "







