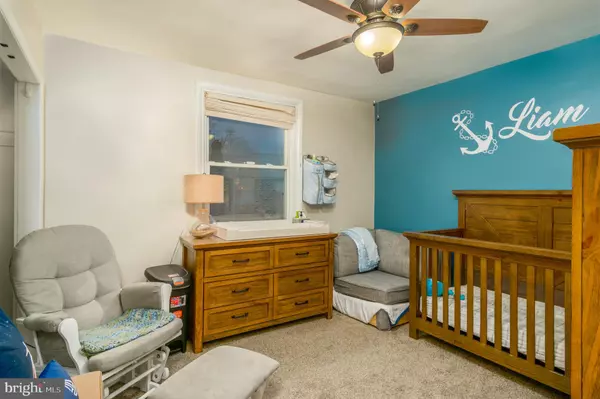$305,000
$329,900
7.5%For more information regarding the value of a property, please contact us for a free consultation.
3 Beds
2 Baths
2,110 SqFt
SOLD DATE : 03/30/2022
Key Details
Sold Price $305,000
Property Type Single Family Home
Sub Type Twin/Semi-Detached
Listing Status Sold
Purchase Type For Sale
Square Footage 2,110 sqft
Price per Sqft $144
Subdivision Winchester Park
MLS Listing ID PAPH2049164
Sold Date 03/30/22
Style Bi-level
Bedrooms 3
Full Baths 1
Half Baths 1
HOA Y/N N
Abv Grd Liv Area 1,095
Originating Board BRIGHT
Year Built 1959
Annual Tax Amount $2,652
Tax Year 2022
Lot Size 3,748 Sqft
Acres 0.09
Lot Dimensions 36.84 x 95.55
Property Description
BACK ON THE MARKET AGAIN DUE TO MORE BUYER FINANCING ISSUES!! FULL INSPECTION REPORT WILL BE MADE AVAILABLE TO OUR NEW BUYER. THIS HOUSE IS IN SOLID/VERY GOOD CONDITION, AND WE READY FOR A QUALIFIED BUYER. LET'S GO!!! >>> Charming is as charming does! And the owners of 2904 Walnut Hill St. have done it. This beautifully cared for and updated stone-front twin home is a true charmer. A very welcoming yard and front entry greet you, and as you make your way up the steps you notice its phenomenal side and backyard with pool, hot tub, multiple decks and fire pit. The family room is open and filled with natural light. It includes a dining area and overlooks the kitchen. The kitchen has a peninsula/island for easy conversation and entertaining. The kitchen features new wood cabinetry, upgraded appliances and stylish finishes that you will enjoy morning, noon and night! Three bedrooms greet you down the hallway as well as a full bathroom. One bedroom has been converted to a closet and dressing area which the seller is more than happy to revert back to bedroom use, upon request. As you head downstairs, things get exciting Youll find a massive second family room or recreation room downstairs to be used however you wish. As an office, gym, second family room area or all of the above. Theres plenty of storage and an oversized laundry room. The garage is phenomenal and offers the space you will need for a vehicle and/or additional storage. Some folks in the neighborhood convert the garage to additional living space; so thats an option, too! If you havent met your Prince Charming yet, get ready. Schedule a private appointment and be charmed today!
Location
State PA
County Philadelphia
Area 19152 (19152)
Zoning RSA2
Direction South
Rooms
Basement Partial, Fully Finished, Garage Access, Interior Access, Improved, Front Entrance, Connecting Stairway
Main Level Bedrooms 3
Interior
Interior Features Additional Stairway, Ceiling Fan(s), Combination Dining/Living, Combination Kitchen/Dining, Combination Kitchen/Living, Dining Area, Entry Level Bedroom, Family Room Off Kitchen, Floor Plan - Open, Pantry, Recessed Lighting, Soaking Tub
Hot Water Natural Gas
Heating Forced Air
Cooling Central A/C
Flooring Carpet, Tile/Brick
Equipment Energy Efficient Appliances, Stainless Steel Appliances, Stove, Range Hood
Appliance Energy Efficient Appliances, Stainless Steel Appliances, Stove, Range Hood
Heat Source Natural Gas
Exterior
Exterior Feature Deck(s), Porch(es)
Garage Garage - Front Entry, Basement Garage, Additional Storage Area, Garage Door Opener
Garage Spaces 1.0
Fence Fully, Wood
Waterfront N
Water Access N
View Trees/Woods
Roof Type Rubber,Slate
Accessibility 32\"+ wide Doors, Doors - Lever Handle(s)
Porch Deck(s), Porch(es)
Attached Garage 1
Total Parking Spaces 1
Garage Y
Building
Story 2
Foundation Brick/Mortar
Sewer Public Sewer
Water Public
Architectural Style Bi-level
Level or Stories 2
Additional Building Above Grade, Below Grade
Structure Type Cathedral Ceilings,High
New Construction N
Schools
School District The School District Of Philadelphia
Others
Senior Community No
Tax ID 571076200
Ownership Fee Simple
SqFt Source Assessor
Acceptable Financing Cash, Conventional, FHA, VA
Listing Terms Cash, Conventional, FHA, VA
Financing Cash,Conventional,FHA,VA
Special Listing Condition Standard
Read Less Info
Want to know what your home might be worth? Contact us for a FREE valuation!

Our team is ready to help you sell your home for the highest possible price ASAP

Bought with Patricia Chapnick • RE/MAX Central - Philadelphia

"My job is to find and attract mastery-based agents to the office, protect the culture, and make sure everyone is happy! "







