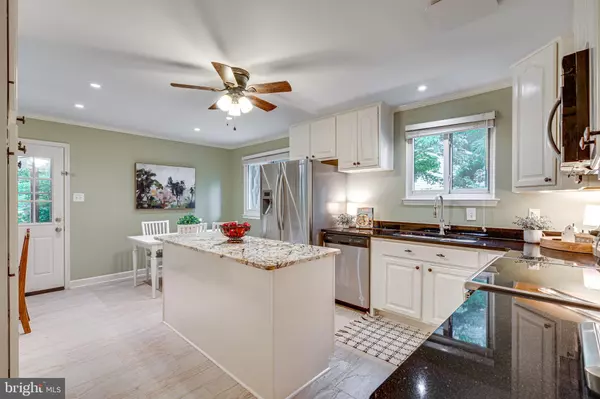$735,000
$724,500
1.4%For more information regarding the value of a property, please contact us for a free consultation.
4 Beds
3 Baths
2,165 SqFt
SOLD DATE : 07/07/2022
Key Details
Sold Price $735,000
Property Type Single Family Home
Sub Type Detached
Listing Status Sold
Purchase Type For Sale
Square Footage 2,165 sqft
Price per Sqft $339
Subdivision Kings Park West
MLS Listing ID VAFX2072336
Sold Date 07/07/22
Style Raised Ranch/Rambler
Bedrooms 4
Full Baths 3
HOA Y/N N
Abv Grd Liv Area 1,340
Originating Board BRIGHT
Year Built 1973
Annual Tax Amount $7,492
Tax Year 2021
Lot Size 0.253 Acres
Acres 0.25
Property Description
If the kitchen is the heart of the home, this home has a beautiful heart--large kitchen with pantry, exotic granite on island, stainless steel appliances, tons of storage and counter space, awesome flooring, and more! This 4 bedroom, 3 full bath Prince model has been freshly painted with hardwood floors on main level, updated baths,replaced basement carpet (2020), replaced windows, additional attic insulation (2019), new D/W (2022); newer heat pump (2018), replaced electrical panel (2019); fenced yard, large patio, and more to complete the package! Home is located near Royal Lake and other Kings Park West amenities! Top rated schools in close proximity; nearby shopping and restaurants; Burke VRE within 5 miles and offers free covered parking. Pentagon bus stops throughout KPW.
Location
State VA
County Fairfax
Zoning 121
Rooms
Other Rooms Living Room, Dining Room, Primary Bedroom, Bedroom 2, Bedroom 3, Bedroom 4, Kitchen, Family Room, Foyer, Bathroom 2, Bathroom 3, Primary Bathroom
Basement Full, Daylight, Full, Fully Finished
Main Level Bedrooms 3
Interior
Interior Features Carpet, Ceiling Fan(s), Chair Railings, Crown Moldings, Dining Area, Entry Level Bedroom, Floor Plan - Traditional, Kitchen - Eat-In, Kitchen - Island, Kitchen - Table Space, Primary Bath(s), Recessed Lighting, Stall Shower, Wood Floors
Hot Water Electric
Heating Heat Pump(s)
Cooling Heat Pump(s), Central A/C
Flooring Hardwood, Carpet, Ceramic Tile
Fireplaces Number 1
Fireplaces Type Insert, Mantel(s)
Equipment Built-In Microwave, Disposal, Dishwasher, Dryer, Dryer - Electric, Oven/Range - Electric, Refrigerator, Stainless Steel Appliances, Washer, Water Heater
Fireplace Y
Window Features Double Pane
Appliance Built-In Microwave, Disposal, Dishwasher, Dryer, Dryer - Electric, Oven/Range - Electric, Refrigerator, Stainless Steel Appliances, Washer, Water Heater
Heat Source Electric
Exterior
Exterior Feature Patio(s)
Garage Spaces 3.0
Fence Board, Rear
Utilities Available Under Ground
Waterfront N
Water Access N
Roof Type Composite
Street Surface Black Top
Accessibility None
Porch Patio(s)
Total Parking Spaces 3
Garage N
Building
Story 2
Foundation Block
Sewer Public Sewer
Water Public
Architectural Style Raised Ranch/Rambler
Level or Stories 2
Additional Building Above Grade, Below Grade
Structure Type Dry Wall
New Construction N
Schools
Elementary Schools Laurel Ridge
Middle Schools Robinson Secondary School
High Schools Robinson Secondary School
School District Fairfax County Public Schools
Others
Senior Community No
Tax ID 0684 06 1037
Ownership Fee Simple
SqFt Source Assessor
Special Listing Condition Standard
Read Less Info
Want to know what your home might be worth? Contact us for a FREE valuation!

Our team is ready to help you sell your home for the highest possible price ASAP

Bought with Suzanne T Parisi • Century 21 Redwood Realty

"My job is to find and attract mastery-based agents to the office, protect the culture, and make sure everyone is happy! "







