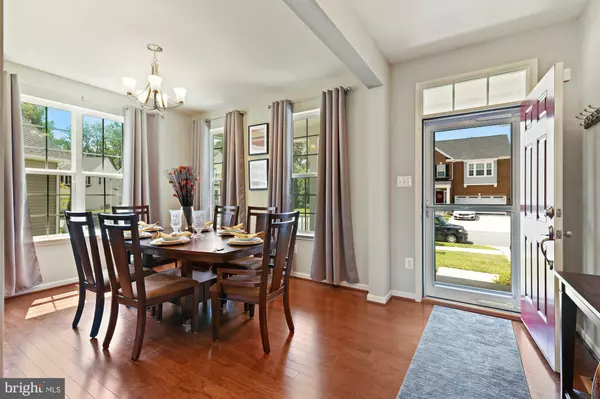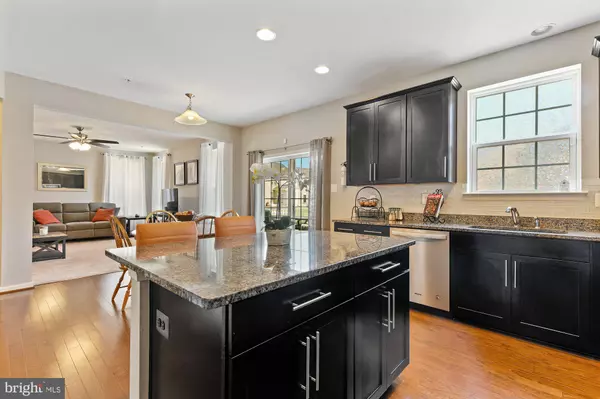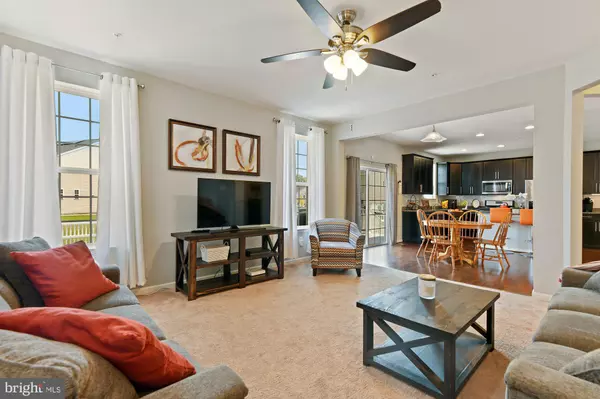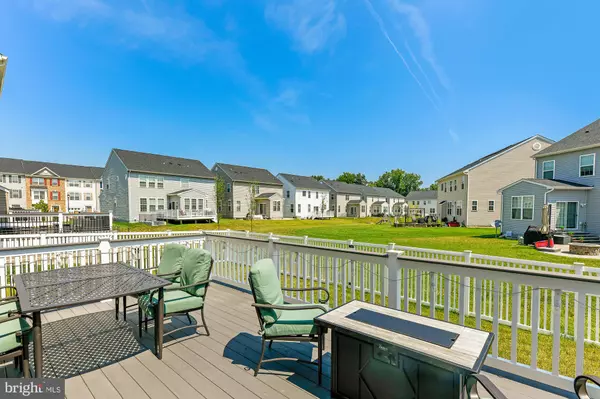$517,500
$525,000
1.4%For more information regarding the value of a property, please contact us for a free consultation.
4 Beds
4 Baths
2,232 SqFt
SOLD DATE : 10/04/2021
Key Details
Sold Price $517,500
Property Type Single Family Home
Sub Type Detached
Listing Status Sold
Purchase Type For Sale
Square Footage 2,232 sqft
Price per Sqft $231
Subdivision Middle River
MLS Listing ID MDBC2007074
Sold Date 10/04/21
Style Colonial
Bedrooms 4
Full Baths 3
Half Baths 1
HOA Fees $57/mo
HOA Y/N Y
Abv Grd Liv Area 2,232
Originating Board BRIGHT
Year Built 2018
Annual Tax Amount $3,764
Tax Year 2021
Lot Size 6,011 Sqft
Acres 0.14
Property Description
Welcome to 1007 Collier Run Rd located at "The Preserve at Windlass Run" Community.
This delightful newly built 2018 porch front colonial offers such a refreshing open layout featuring
3 finished levels, 3 1/2 baths, two car front load garage, 9 ft. ceiling on main level, 4 upper level Bedrooms with double door entry primary bedroom suite with primary full bath, walk in closet, double sink, plus 3 additional bedrooms, hall full bath, and laundry room. Inviting main level entry foyer, enchanting dining room for entertaining, hall bathroom, gorgeous kitchen, sure to inspire the chef in the house, with granite counters, granite island ,42 inch cabinets, adjoining bright main level family room with butlers pantry great for setting up your own coffee corner. Sliders off main level kitchen to your composite deck over looking your fenced in back yard great for outdoor fun. So fresh, clean and smartly appointed. Oh, and yes the lower level is finished with a recreation room for your movie nights with popcorn, full bath, walk in closet, outside exit and utility/storage room. Check out all the awesome community lifestyle enjoyment features like the stunning inground pool oasis, club house, work out area. What a great combination of lifestyle amenities combined with the house you are going to Love! Make sure to add this to your must see home list!
Close to White Marsh dining/shopping/entertainment and short distance to jump on 95 to get to downtown/Towson/Bel air.
Location
State MD
County Baltimore
Zoning RESIDENTIAL
Rooms
Other Rooms Dining Room, Primary Bedroom, Bedroom 2, Bedroom 3, Bedroom 4, Kitchen, Family Room, Foyer, Laundry, Recreation Room, Utility Room, Bathroom 1, Bathroom 2, Bathroom 3, Primary Bathroom
Basement Improved, Outside Entrance, Sump Pump, Walkout Stairs
Interior
Interior Features Carpet, Ceiling Fan(s), Family Room Off Kitchen, Floor Plan - Open, Kitchen - Eat-In, Kitchen - Island, Pantry, Walk-in Closet(s), Kitchen - Table Space, Primary Bath(s), Recessed Lighting, Sprinkler System
Hot Water Natural Gas
Heating Forced Air
Cooling Central A/C, Ceiling Fan(s)
Flooring Carpet, Laminate Plank
Equipment Built-In Microwave, Dishwasher, Disposal, Dryer, Exhaust Fan, Icemaker, Oven/Range - Gas, Refrigerator, Washer, Water Heater
Fireplace N
Window Features Double Pane
Appliance Built-In Microwave, Dishwasher, Disposal, Dryer, Exhaust Fan, Icemaker, Oven/Range - Gas, Refrigerator, Washer, Water Heater
Heat Source Natural Gas
Laundry Upper Floor
Exterior
Exterior Feature Deck(s), Porch(es)
Garage Garage - Front Entry, Garage Door Opener
Garage Spaces 2.0
Fence Rear, Vinyl
Amenities Available Swimming Pool, Exercise Room, Pool - Outdoor, Tot Lots/Playground
Waterfront N
Water Access N
Roof Type Asphalt
Accessibility None
Porch Deck(s), Porch(es)
Parking Type Attached Garage, Driveway
Attached Garage 2
Total Parking Spaces 2
Garage Y
Building
Lot Description Landscaping, Level, No Thru Street
Story 3
Sewer Public Sewer
Water Public
Architectural Style Colonial
Level or Stories 3
Additional Building Above Grade, Below Grade
Structure Type 9'+ Ceilings
New Construction N
Schools
School District Baltimore County Public Schools
Others
HOA Fee Include Pool(s),Trash
Senior Community No
Tax ID 04152500012951
Ownership Fee Simple
SqFt Source Assessor
Special Listing Condition Standard
Read Less Info
Want to know what your home might be worth? Contact us for a FREE valuation!

Our team is ready to help you sell your home for the highest possible price ASAP

Bought with PETER WONG • Keller Williams Legacy

"My job is to find and attract mastery-based agents to the office, protect the culture, and make sure everyone is happy! "







