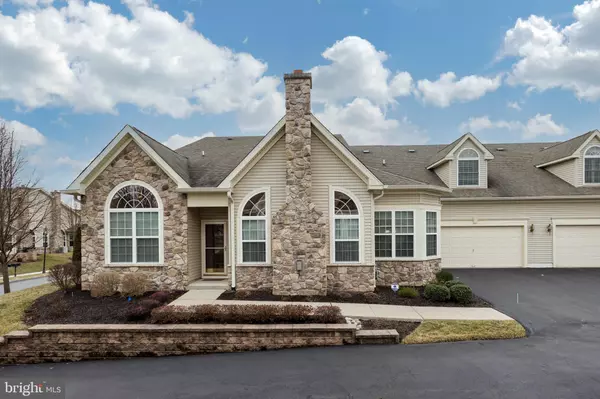$462,000
$450,000
2.7%For more information regarding the value of a property, please contact us for a free consultation.
3 Beds
3 Baths
2,341 SqFt
SOLD DATE : 04/21/2022
Key Details
Sold Price $462,000
Property Type Townhouse
Sub Type End of Row/Townhouse
Listing Status Sold
Purchase Type For Sale
Square Footage 2,341 sqft
Price per Sqft $197
Subdivision The Villas At Linfie
MLS Listing ID PAMC2029008
Sold Date 04/21/22
Style Carriage House
Bedrooms 3
Full Baths 3
HOA Fees $350/mo
HOA Y/N Y
Abv Grd Liv Area 2,341
Originating Board BRIGHT
Year Built 2009
Annual Tax Amount $5,384
Tax Year 2021
Lot Size 2,300 Sqft
Acres 0.05
Lot Dimensions x 0.00
Property Description
Welcome to the Villas at Linfield, a Maintenance Free 55+ community! Retire the lawn mower and the snow shovel as you enjoy the tennis and pickleball courts, pool, fitness room and clubhouse with a full calendar of activities. This meticulous Willow model has a covered front porch that welcomes you into the foyer and an impressive open floor plan. The Great Room, which leads to 2 Bedrooms and a Family Room, boasts 10' ceilings, a gas fireplace, specialty trim, crown molding, wall sconces, recessed lighting, and hardwood flooring, is perfect for entertaining. Continue to the Gourmet Kitchen that includes 42" cabinets, tile backsplash, under cabinet lighting, a sunlit vaulted ceiling, and an expanded breakfast room. Off the kitchen is a large laundry/mud room exiting to an oversized 2-car garage with an additional storage closet. The Master Suite has large walk-in closets, a volume ceiling with a bay window and a spacious bathroom with double sinks, soaking tub, and a stall shower. Don't miss the Family Room featuring French doors, hardwood floors, a ceiling fan and access to the patio. Another full bath and a 2nd Bedroom with volume ceiling and crescent window complete the first level. Finally, the finished loft/3rd bedroom with a full bath and a separate large storage room is an extra bonus! Features not seen but present are the temperature-controlled attic fan, the termite prevention treatment, and the gas hook up in kitchen for the stove. The HOA fees, $350 a month, include snow removal from sidewalks, driveways, and roads; lawn mowing; mulching and planting-bed maintenance; tree and shrub maintenance, trash and recycling, exterior painting, and roof replacement. Schedule an appointment today!
Location
State PA
County Montgomery
Area Limerick Twp (10637)
Zoning RESIDENTIAL
Rooms
Other Rooms Living Room, Dining Room, Primary Bedroom, Bedroom 2, Bedroom 3, Den, Storage Room, Bathroom 2, Bathroom 3
Main Level Bedrooms 2
Interior
Hot Water Natural Gas
Heating Forced Air
Cooling Central A/C
Flooring Hardwood, Vinyl, Carpet, Tile/Brick
Fireplaces Number 1
Fireplaces Type Gas/Propane
Equipment Built-In Microwave, Dishwasher, Disposal, Oven/Range - Electric
Fireplace Y
Appliance Built-In Microwave, Dishwasher, Disposal, Oven/Range - Electric
Heat Source Natural Gas
Laundry Main Floor
Exterior
Exterior Feature Patio(s)
Garage Garage Door Opener, Additional Storage Area, Inside Access, Oversized
Garage Spaces 4.0
Utilities Available Natural Gas Available
Amenities Available Billiard Room, Club House, Common Grounds, Community Center, Exercise Room, Fitness Center, Game Room, Golf Course Membership Available, Meeting Room, Pool - Outdoor, Tennis Courts
Waterfront N
Water Access N
Roof Type Asbestos Shingle
Accessibility Level Entry - Main
Porch Patio(s)
Attached Garage 2
Total Parking Spaces 4
Garage Y
Building
Story 2
Foundation Slab
Sewer Public Sewer
Water Public
Architectural Style Carriage House
Level or Stories 2
Additional Building Above Grade, Below Grade
New Construction N
Schools
School District Spring-Ford Area
Others
HOA Fee Include Common Area Maintenance,Lawn Care Front,Lawn Care Rear,Lawn Care Side,Lawn Maintenance,Pool(s),Recreation Facility,Road Maintenance,Snow Removal,Trash,Other
Senior Community Yes
Age Restriction 55
Tax ID 37-00-04317-371
Ownership Fee Simple
SqFt Source Assessor
Acceptable Financing Cash, Conventional
Listing Terms Cash, Conventional
Financing Cash,Conventional
Special Listing Condition Standard
Read Less Info
Want to know what your home might be worth? Contact us for a FREE valuation!

Our team is ready to help you sell your home for the highest possible price ASAP

Bought with Janine M McVeigh • Keller Williams Real Estate -Exton

"My job is to find and attract mastery-based agents to the office, protect the culture, and make sure everyone is happy! "







