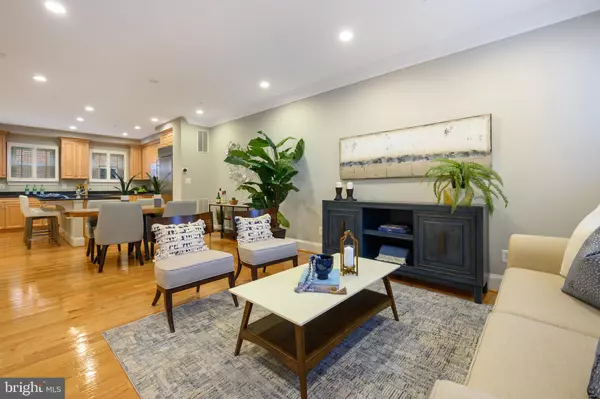$1,175,000
$1,175,000
For more information regarding the value of a property, please contact us for a free consultation.
3 Beds
4 Baths
2,373 SqFt
SOLD DATE : 12/13/2021
Key Details
Sold Price $1,175,000
Property Type Townhouse
Sub Type Interior Row/Townhouse
Listing Status Sold
Purchase Type For Sale
Square Footage 2,373 sqft
Price per Sqft $495
Subdivision Chatham Square
MLS Listing ID VAAX2005408
Sold Date 12/13/21
Style Traditional
Bedrooms 3
Full Baths 3
Half Baths 1
HOA Fees $174/mo
HOA Y/N Y
Abv Grd Liv Area 2,012
Originating Board BRIGHT
Year Built 2005
Annual Tax Amount $12,293
Tax Year 2021
Lot Size 1,018 Sqft
Acres 0.02
Property Description
Don't wait to get into this gleaming and perfectly located 3BR/3.5BA Old Town row home with garage parking for 2, newly refinished hardwoods on main level, and electric vehicle charger. At over 2,700 total SQFT, this freshly painted townhome is one of the larger homes available in the immediate area and offers deep crown molding, 9 foot ceilings, and a gas fireplace. Featuring hardwood floors throughout with loads of bells and whistles including new Pella windows + sliding glass door + storm door, HVAC UV light air purifier, exposed brick, Nest Smart Home System, and custom shelving with concealed built-in TV that automatically raises and lowers. Spacious gourmet kitchen offers large island, top of the line stainless steel appliances, and gas cooking. The primary suite easily fits a king size bed and includes a large walk-in closet and ensuite bath with soaking tub + walk-in shower with new glass enclosure. Each bedroom includes its own walk-in closet and the upper level bedroom serves as the perfect private guest suite complete with ensuite bath. Roof-top patio is ideal for dining al fresco, sitting with a glass of wine and a book, or starting the day off outdoors with a cup of coffee. Old Town's shopping, dining, and outdoor activities are at your fingertips. Located steps away from Trader Joe's and a short walk to King Street, Harris Teeter, Braddock Metro, the GW Trail, a dog park, tennis courts, waterfront, planned Arts and Cultural District with MetroStage theatre, two farmers' markets, gyms, numerous yoga studios, and a quick 5 minute drive to DCA + 10 minute drive to DC. OTHER FEATURES: New water heater (2021); new dishwasher (2019); main level hardwoods JUST refinished October 2021; and F.H.Furr HVAC Service Plan paid through Summer of 2022.
Location
State VA
County Alexandria City
Zoning CRMU/X
Direction North
Rooms
Other Rooms Living Room, Dining Room, Primary Bedroom, Bedroom 2, Bedroom 3, Kitchen, Family Room, Laundry, Recreation Room, Bathroom 1, Bathroom 3, Primary Bathroom, Half Bath
Basement Connecting Stairway, Heated, Garage Access, Interior Access, Outside Entrance, Fully Finished
Interior
Interior Features Combination Dining/Living, Combination Kitchen/Dining, Combination Kitchen/Living, Crown Moldings, Dining Area, Floor Plan - Open, Kitchen - Island, Primary Bath(s), Soaking Tub, Sprinkler System, Stall Shower, Tub Shower, Upgraded Countertops, Walk-in Closet(s), Window Treatments, Wood Floors
Hot Water Electric
Heating Forced Air, Heat Pump(s)
Cooling Central A/C
Flooring Hardwood, Tile/Brick
Fireplaces Number 1
Fireplaces Type Gas/Propane, Insert, Screen
Equipment Air Cleaner, Built-In Microwave, Cooktop, Dishwasher, Disposal, Icemaker, Oven - Wall, Refrigerator, Stainless Steel Appliances, Washer - Front Loading, Washer, Dryer, Dryer - Front Loading
Furnishings No
Fireplace Y
Window Features Double Pane
Appliance Air Cleaner, Built-In Microwave, Cooktop, Dishwasher, Disposal, Icemaker, Oven - Wall, Refrigerator, Stainless Steel Appliances, Washer - Front Loading, Washer, Dryer, Dryer - Front Loading
Heat Source Natural Gas, Electric
Laundry Upper Floor, Hookup, Has Laundry, Dryer In Unit, Washer In Unit
Exterior
Exterior Feature Roof, Terrace
Garage Garage Door Opener, Garage - Rear Entry, Covered Parking, Inside Access
Garage Spaces 2.0
Utilities Available Cable TV Available, Electric Available, Natural Gas Available, Phone Available, Sewer Available, Water Available
Amenities Available Tot Lots/Playground, Common Grounds
Waterfront N
Water Access N
View Street
Accessibility 32\"+ wide Doors, 36\"+ wide Halls, >84\" Garage Door
Porch Roof, Terrace
Attached Garage 2
Total Parking Spaces 2
Garage Y
Building
Story 4
Foundation Slab
Sewer Public Sewer
Water Public
Architectural Style Traditional
Level or Stories 4
Additional Building Above Grade, Below Grade
Structure Type 9'+ Ceilings
New Construction N
Schools
School District Alexandria City Public Schools
Others
Pets Allowed Y
HOA Fee Include Reserve Funds,Common Area Maintenance,Lawn Care Front,Lawn Maintenance,Snow Removal
Senior Community No
Tax ID 065.01-06-03
Ownership Fee Simple
SqFt Source Assessor
Security Features Smoke Detector,Sprinkler System - Indoor
Acceptable Financing Cash, Conventional, VA
Listing Terms Cash, Conventional, VA
Financing Cash,Conventional,VA
Special Listing Condition Standard
Pets Description No Pet Restrictions
Read Less Info
Want to know what your home might be worth? Contact us for a FREE valuation!

Our team is ready to help you sell your home for the highest possible price ASAP

Bought with Frederick Sales • Compass

"My job is to find and attract mastery-based agents to the office, protect the culture, and make sure everyone is happy! "







