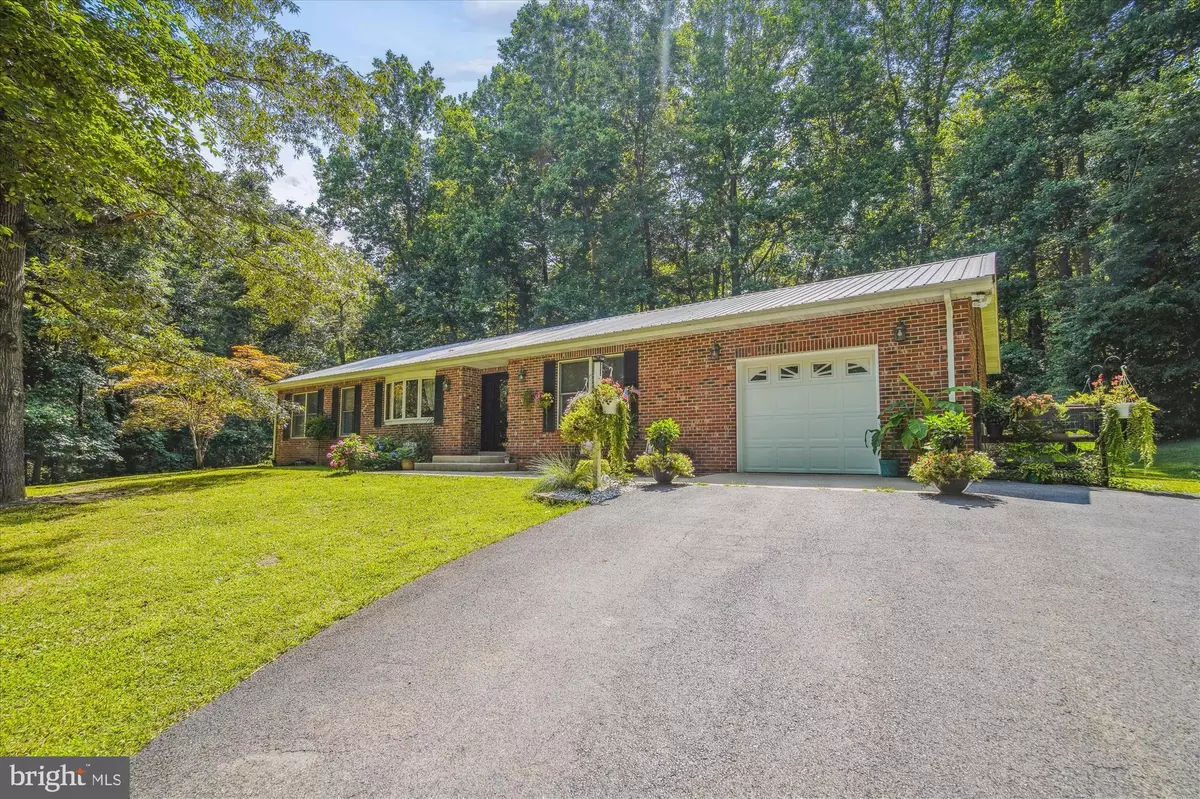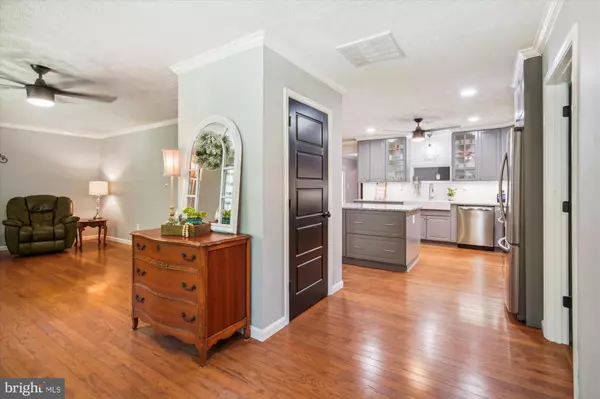$485,000
$485,000
For more information regarding the value of a property, please contact us for a free consultation.
3 Beds
2 Baths
2,380 SqFt
SOLD DATE : 08/31/2022
Key Details
Sold Price $485,000
Property Type Single Family Home
Sub Type Detached
Listing Status Sold
Purchase Type For Sale
Square Footage 2,380 sqft
Price per Sqft $203
Subdivision Quiet Acres
MLS Listing ID MDSM2008504
Sold Date 08/31/22
Style Ranch/Rambler
Bedrooms 3
Full Baths 2
HOA Y/N N
Abv Grd Liv Area 2,380
Originating Board BRIGHT
Year Built 1990
Annual Tax Amount $3,561
Tax Year 2021
Lot Size 2.140 Acres
Acres 2.14
Property Description
ALL BRICK RAMBLER!!! One Level Living! Stunning Renovations! Home Features an Entrance Foyer * Spacious Living Room * Updated Kitchen with Beautiful Gray IKEA Cabinets with lots of drawers & trash cabinet, Granite Countertops, Farmhouse Sink has Spigot with pull down sprayer, Stainless Steel Appliances (French Door Refrigerator with Ice Maker, Electric Oven, Dishwasher, Microwave), Island, Pantry & Eat-In-Kitchen Table Space * Dining Room has new Ceramic Tile Flooring & New Pella Patio Door with Built in Blinds to Patio off the side of house * You will LOVE this HUGE Family Room with New Carpeting & Brick Fireplace with Mantel/Built in Lighting * Hall Bath has been updated with Ceramic Tile flooring, New Vanity, Tub with Ceramic Tile, & Linen Closet * Master Bedroom has Master Bathroom updated with Ceramic Tile Shower/Glass Door, Double Sink, Walk-In-Closet, Ceramic Tile Flooring, & Linen Closet * 2nd and 3rd Bedrooms * Separate Laundry Room with Washer & Dryer, Wet Sink has spigot with pull down spray handle * Trane Heat Pump/5 years * Tin Roof /2 years * New Interior Lighting & Interior Doors * Anderson Windows * New Shed * Freshly Painted throughout* 1 Car Oversized Garage with Heat/AC Window Unit * Pull Down Attic * Engineered Hardwood Flooring throughout except for carpet in Family Room, Ceramic Tile Flooring in Bathrooms & Dining Room * Lots of Ceiling Fans * Located on Cul-de-sac with Fenced in Back Yard ** SHOWS VERY WELL!!!
Location
State MD
County Saint Marys
Zoning RNC
Rooms
Other Rooms Living Room, Dining Room, Primary Bedroom, Bedroom 2, Bedroom 3, Kitchen, Family Room, Foyer, Laundry, Bathroom 2, Primary Bathroom
Main Level Bedrooms 3
Interior
Interior Features Breakfast Area, Carpet, Ceiling Fan(s), Crown Moldings, Dining Area, Entry Level Bedroom, Family Room Off Kitchen, Floor Plan - Open, Formal/Separate Dining Room, Kitchen - Country, Kitchen - Eat-In, Kitchen - Island, Kitchen - Table Space, Pantry, Stall Shower, Upgraded Countertops, Walk-in Closet(s), Wood Floors
Hot Water Electric
Heating Heat Pump(s)
Cooling Ceiling Fan(s), Dehumidifier, Heat Pump(s)
Flooring Engineered Wood, Ceramic Tile, Carpet
Fireplaces Number 1
Fireplaces Type Brick, Fireplace - Glass Doors, Mantel(s)
Equipment Built-In Microwave, Dishwasher, Dryer, Humidifier, Icemaker, Oven/Range - Electric, Range Hood, Refrigerator, Stainless Steel Appliances, Washer
Fireplace Y
Appliance Built-In Microwave, Dishwasher, Dryer, Humidifier, Icemaker, Oven/Range - Electric, Range Hood, Refrigerator, Stainless Steel Appliances, Washer
Heat Source Electric
Laundry Dryer In Unit, Has Laundry, Hookup, Main Floor, Washer In Unit
Exterior
Exterior Feature Patio(s)
Garage Garage - Front Entry, Garage Door Opener, Inside Access
Garage Spaces 9.0
Fence Partially
Utilities Available Cable TV Available, Electric Available
Waterfront N
Water Access N
Roof Type Metal
Accessibility None
Porch Patio(s)
Parking Type Driveway, Attached Garage
Attached Garage 1
Total Parking Spaces 9
Garage Y
Building
Lot Description Backs to Trees, Cul-de-sac, Partly Wooded
Story 1
Foundation Crawl Space
Sewer Septic Exists
Water Well
Architectural Style Ranch/Rambler
Level or Stories 1
Additional Building Above Grade, Below Grade
Structure Type Dry Wall
New Construction N
Schools
Elementary Schools Lettie Marshall Dent
Middle Schools Margaret Brent
High Schools Chopticon
School District St. Mary'S County Public Schools
Others
Senior Community No
Tax ID 1905030803
Ownership Fee Simple
SqFt Source Assessor
Acceptable Financing Cash, Conventional, FHA, USDA, VA
Horse Property N
Listing Terms Cash, Conventional, FHA, USDA, VA
Financing Cash,Conventional,FHA,USDA,VA
Special Listing Condition Standard
Read Less Info
Want to know what your home might be worth? Contact us for a FREE valuation!

Our team is ready to help you sell your home for the highest possible price ASAP

Bought with Kalee Michelle Kelly • RE/MAX One

"My job is to find and attract mastery-based agents to the office, protect the culture, and make sure everyone is happy! "







