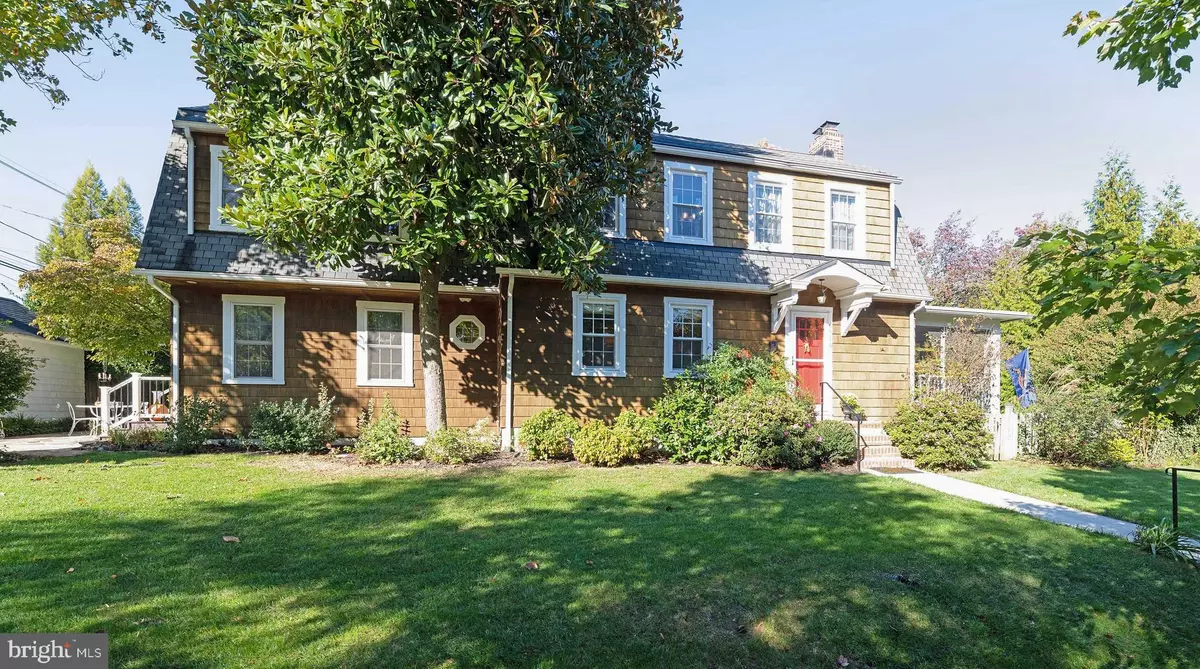$720,000
$680,000
5.9%For more information regarding the value of a property, please contact us for a free consultation.
3 Beds
3 Baths
2,400 SqFt
SOLD DATE : 12/15/2021
Key Details
Sold Price $720,000
Property Type Single Family Home
Sub Type Detached
Listing Status Sold
Purchase Type For Sale
Square Footage 2,400 sqft
Price per Sqft $300
Subdivision Stoneleigh
MLS Listing ID MDBC2015158
Sold Date 12/15/21
Style Dutch,Colonial
Bedrooms 3
Full Baths 2
Half Baths 1
HOA Y/N N
Abv Grd Liv Area 2,400
Originating Board BRIGHT
Year Built 1925
Annual Tax Amount $5,958
Tax Year 2020
Lot Size 7,750 Sqft
Acres 0.18
Property Description
Just listed in Stoneleigh! Welcome to this exceptional Dutch-style Colonial in this treasured established neighborhood. The current owners have added to and upgraded this property with incredible thoughtfulness and an eye for detail, and it's sited on a manicured, lush landscaped corner lot. The original 1920's charm and craftsmanship remains, but this home has been enhanced with the spaces and finishes that suit today's lifestyle - a perfect blend of traditional and "open" floor plans! The main floor includes the living room featuring a wood burning fireplace, the dining room with built-in corner cabinet , granite "service counter" with beverage fridge, sleek kitchen with stainless appliances, granite counters, tile backsplash, undercabinet lighting, and is open to the nicely-sized family room with hardwood floors and the powder room. Upstairs you'll be impressed with the primary suit featuring gorgeous hardwood floors, his and her walk-in closets, sitting /dressing area, and a spectacular spa bath ! Also on this level is the laundry area, 2 more charming bedrooms, and a spacious hall bath with marble, heated floors, and a jetted tub. From the hallway is the staircase to the attic for easy storage options. The basement has been waterproofed and has great potential for a play room, work-out space, etc. Additional features of this special property include a fantastic screened porch accessed through french doors from the living room, 3 separate stone patios, a 1 car detached garage, 2 zone HVAC , replacement windows throughout, a second set of washer/dryer in basement, 200 amp electric service, recent shingle roofs (on addition, porch and garage) , and replacement water and sewer lines. A truly lovely property all around, and in the location that is coveted by all !
Location
State MD
County Baltimore
Zoning RES
Rooms
Other Rooms Living Room, Dining Room, Primary Bedroom, Sitting Room, Bedroom 2, Bedroom 3, Kitchen, Family Room, Basement, Laundry, Attic, Primary Bathroom, Full Bath, Half Bath
Basement Connecting Stairway, Daylight, Partial, Sump Pump, Unfinished, Water Proofing System, Windows
Interior
Interior Features Attic, Built-Ins, Ceiling Fan(s), Chair Railings, Crown Moldings, Family Room Off Kitchen, Floor Plan - Traditional, Primary Bath(s), Recessed Lighting, Tub Shower, Upgraded Countertops, Walk-in Closet(s), Wine Storage, Wood Floors
Hot Water Natural Gas
Heating Forced Air, Baseboard - Electric, Radiant
Cooling Ceiling Fan(s), Central A/C, Heat Pump(s), Zoned
Flooring Hardwood, Marble, Heated
Fireplaces Number 1
Fireplaces Type Brick, Mantel(s), Wood
Equipment Dishwasher, Disposal, Dryer, Dryer - Front Loading, Exhaust Fan, Oven/Range - Electric, Refrigerator, Stainless Steel Appliances, Trash Compactor, Washer, Washer - Front Loading, Washer/Dryer Stacked, Water Heater, Built-In Microwave
Fireplace Y
Window Features Replacement,Double Pane
Appliance Dishwasher, Disposal, Dryer, Dryer - Front Loading, Exhaust Fan, Oven/Range - Electric, Refrigerator, Stainless Steel Appliances, Trash Compactor, Washer, Washer - Front Loading, Washer/Dryer Stacked, Water Heater, Built-In Microwave
Heat Source Natural Gas, Electric
Laundry Upper Floor, Lower Floor
Exterior
Exterior Feature Patio(s), Porch(es), Screened
Garage Garage - Front Entry
Garage Spaces 5.0
Fence Rear
Amenities Available Basketball Courts, Picnic Area, Pool - Outdoor, Pool Mem Avail
Waterfront N
Water Access N
Roof Type Shingle
Accessibility None
Porch Patio(s), Porch(es), Screened
Road Frontage City/County
Total Parking Spaces 5
Garage Y
Building
Lot Description Corner, Front Yard, Landscaping, Rear Yard, SideYard(s)
Story 3
Foundation Stone
Sewer Public Sewer
Water Public
Architectural Style Dutch, Colonial
Level or Stories 3
Additional Building Above Grade, Below Grade
Structure Type Plaster Walls,Dry Wall
New Construction N
Schools
Elementary Schools Stoneleigh
Middle Schools Dumbarton
High Schools Towson High Law & Public Policy
School District Baltimore County Public Schools
Others
Senior Community No
Tax ID 04090902200580
Ownership Fee Simple
SqFt Source Assessor
Horse Property N
Special Listing Condition Standard
Read Less Info
Want to know what your home might be worth? Contact us for a FREE valuation!

Our team is ready to help you sell your home for the highest possible price ASAP

Bought with Paul D Molino • EXP Realty, LLC

"My job is to find and attract mastery-based agents to the office, protect the culture, and make sure everyone is happy! "







