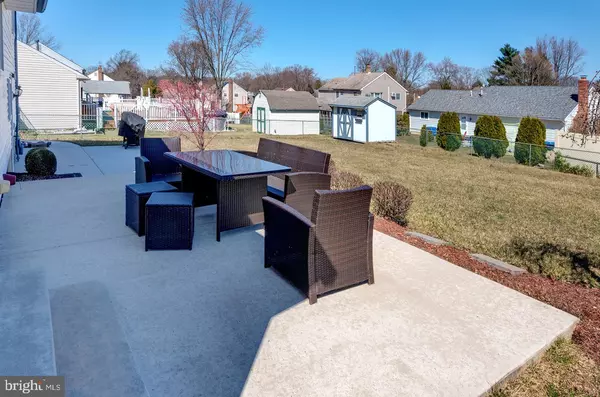$280,000
$279,000
0.4%For more information regarding the value of a property, please contact us for a free consultation.
3 Beds
2 Baths
1,464 SqFt
SOLD DATE : 04/28/2021
Key Details
Sold Price $280,000
Property Type Single Family Home
Sub Type Detached
Listing Status Sold
Purchase Type For Sale
Square Footage 1,464 sqft
Price per Sqft $191
Subdivision Tenby Chase
MLS Listing ID NJBL392902
Sold Date 04/28/21
Style Split Level,Traditional
Bedrooms 3
Full Baths 1
Half Baths 1
HOA Y/N N
Abv Grd Liv Area 1,464
Originating Board BRIGHT
Year Built 1970
Annual Tax Amount $7,665
Tax Year 2020
Lot Size 10,750 Sqft
Acres 0.25
Lot Dimensions 86.00 x 125.00
Property Description
Beautiful, well maintained Dorset model in desirable Delran. An abundance of natural light welcomes you as you enter the foyer. New hardwood steps to the bedrooms adds to the ambiance of this home. Enjoy warm cozy nights by the recently ('17) upgraded fireplace in the living room that has a large picture window for natural sunlight. Plenty of cabinet space and pantry in the well appointed kitchen with a new recessed refrigerator for extra space. Laundry room is conveniently located on the lower level next to the powder room. Here, you will find the spacious family room with storage and direct access to the garage. Three ample sized bedrooms on the upper level with connecting main bath. The heater, water heater, and air conditioning system are less than 10 years old. Thirty year shingle roof installed in 2009. Upgraded electrical panel of 200 amps to service your most ambitious electrical needs. This beautiful home has a multi-level rear patio and an expanded front patio. The large fenced-in backyard has a shed for all of your gardening tools and more! Close to route 130, interstate 295, and Center City Philadelphia. This one will not last!
Location
State NJ
County Burlington
Area Delran Twp (20310)
Zoning RES
Rooms
Main Level Bedrooms 3
Interior
Interior Features Attic, Attic/House Fan, Carpet, Dining Area, Pantry, Tub Shower, Other
Hot Water Natural Gas
Heating Forced Air
Cooling Central A/C
Fireplaces Number 1
Equipment Dishwasher, Disposal, Dryer, Microwave, Oven/Range - Electric, Refrigerator, Washer, Water Heater
Furnishings No
Fireplace Y
Appliance Dishwasher, Disposal, Dryer, Microwave, Oven/Range - Electric, Refrigerator, Washer, Water Heater
Heat Source Natural Gas
Exterior
Exterior Feature Patio(s)
Garage Garage - Front Entry, Inside Access
Garage Spaces 5.0
Utilities Available Cable TV, Natural Gas Available, Electric Available, Phone, Sewer Available, Water Available
Waterfront N
Water Access N
Accessibility None
Porch Patio(s)
Attached Garage 1
Total Parking Spaces 5
Garage Y
Building
Story 3
Sewer Public Sewer
Water Public
Architectural Style Split Level, Traditional
Level or Stories 3
Additional Building Above Grade, Below Grade
New Construction N
Schools
Elementary Schools Delran
Middle Schools Delran M.S.
High Schools Delran H.S.
School District Delran Township Public Schools
Others
Pets Allowed Y
Senior Community No
Tax ID 10-00151-00011
Ownership Fee Simple
SqFt Source Assessor
Security Features Smoke Detector,Carbon Monoxide Detector(s),Security System
Acceptable Financing Conventional, FHA, VA
Horse Property N
Listing Terms Conventional, FHA, VA
Financing Conventional,FHA,VA
Special Listing Condition Standard
Pets Description Cats OK, Dogs OK
Read Less Info
Want to know what your home might be worth? Contact us for a FREE valuation!

Our team is ready to help you sell your home for the highest possible price ASAP

Bought with Teresa M McKenna • Pat McKenna Realtors

"My job is to find and attract mastery-based agents to the office, protect the culture, and make sure everyone is happy! "







