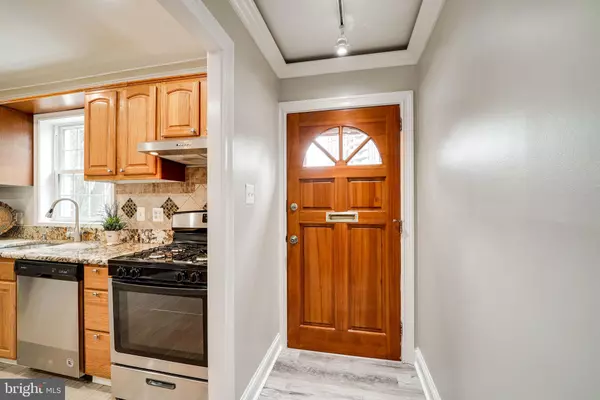$708,795
$660,000
7.4%For more information regarding the value of a property, please contact us for a free consultation.
3 Beds
2 Baths
1,515 SqFt
SOLD DATE : 02/23/2022
Key Details
Sold Price $708,795
Property Type Townhouse
Sub Type Interior Row/Townhouse
Listing Status Sold
Purchase Type For Sale
Square Footage 1,515 sqft
Price per Sqft $467
Subdivision Warwick Village
MLS Listing ID VAAX2008442
Sold Date 02/23/22
Style Colonial
Bedrooms 3
Full Baths 2
HOA Y/N N
Abv Grd Liv Area 1,102
Originating Board BRIGHT
Year Built 1956
Annual Tax Amount $6,835
Tax Year 2021
Lot Size 1,591 Sqft
Acres 0.04
Property Description
Move-in ready Warwick Village townhome, with freshly painted interior and open layout. Bright curb appeal with a low-maintenance yard, 3202 welcomes friends and family alike. Take off your boots right inside - an easy-to-clean, sleek laminate floor makes for a great mudroom area. The open living room with recessed lighting and crown molding allows for flexible furniture arrangement, whether you enjoy gathering around the TV to watch the big game or around the coffee table playing Clue with family. A well-lit breakfast bar presents a casual dining option, and opens up the wide kitchen, which boasts ample granite countertops, new in 2020, and pristine stainless-steel appliances, with plenty of cabinet storage.
The spacious upper-level houses three bedrooms, all featuring refinished hardwood floors and elegant crown molding, and a beautiful hall bath with full tub.
The lower level offers a bonus room - perfect as a recreation room with a foosball table. Design a retreat for overnight guests; a large full bathroom resides just down the hall, with spa-like tile encompassing the tub shower and radiant heated floors to keep your toes warm after a relaxing bath. A large, finished storage area will finally allow you to organize off-season clothes and holiday decorations! The laundry room has built-ins over the washer + dryer units for all your supplies, plus extra room great for a table to fold. A new HVAC unit was installed in 2019.
Out the living room door, the back patio is a wonderful spot to host! String market lights across the privacy fence and catch up with friends as the weather warms. A large storage shed will hold outdoor tools, games, and bikes, or act as a workshop for DIY projects. The roof of the house was replaced in 2020.
You'll never search long for a parking spot - plenty of street parking right out front, across the street, and around the corner.
Incredible walkability - just minutes to Del Ray's main street, "The Avenue," for food, drink, and shopping! Old Town offers endless dining and entertainment for fun nights out. Shorten your commute by taking the DASH bus or Metro to Arlington, the Pentagon, or D.C. For those who prefer to drive, I-395 access is around the corner. Close to Potomac Yard Shopping Center and Amazon Headquarters. Warwick Village Community Pool is located just down the street.
Location
State VA
County Alexandria City
Zoning RA
Direction Southeast
Rooms
Other Rooms Living Room, Dining Room, Primary Bedroom, Bedroom 2, Bedroom 3, Kitchen, Laundry, Storage Room, Bonus Room, Full Bath
Basement Connecting Stairway, Daylight, Partial, Drainage System, Fully Finished, Heated, Improved, Shelving, Windows
Interior
Interior Features Attic, Built-Ins, Carpet, Chair Railings, Combination Dining/Living, Combination Kitchen/Dining, Crown Moldings, Family Room Off Kitchen, Floor Plan - Traditional, Kitchen - Eat-In, Recessed Lighting, Tub Shower, Upgraded Countertops, Wainscotting, Window Treatments, Wood Floors
Hot Water Natural Gas
Heating Radiator
Cooling Central A/C
Flooring Hardwood, Carpet, Ceramic Tile
Equipment Dishwasher, Disposal, Dryer, Exhaust Fan, Oven - Single, Oven/Range - Gas, Refrigerator, Stainless Steel Appliances, Stove, Washer, Water Heater
Furnishings No
Fireplace N
Appliance Dishwasher, Disposal, Dryer, Exhaust Fan, Oven - Single, Oven/Range - Gas, Refrigerator, Stainless Steel Appliances, Stove, Washer, Water Heater
Heat Source Natural Gas
Laundry Lower Floor
Exterior
Exterior Feature Enclosed, Patio(s)
Fence Fully, Rear, Wood, Privacy
Utilities Available Cable TV Available
Waterfront N
Water Access N
View City, Street
Roof Type Shingle
Accessibility None
Porch Enclosed, Patio(s)
Garage N
Building
Lot Description Front Yard, Landscaping, Private
Story 3
Foundation Permanent
Sewer Public Sewer
Water Public
Architectural Style Colonial
Level or Stories 3
Additional Building Above Grade, Below Grade
New Construction N
Schools
Elementary Schools Mount Vernon
Middle Schools George Washington
High Schools Alexandria City
School District Alexandria City Public Schools
Others
Pets Allowed Y
Senior Community No
Tax ID 015.03-05-32
Ownership Fee Simple
SqFt Source Assessor
Security Features Smoke Detector
Horse Property N
Special Listing Condition Standard
Pets Description No Pet Restrictions
Read Less Info
Want to know what your home might be worth? Contact us for a FREE valuation!

Our team is ready to help you sell your home for the highest possible price ASAP

Bought with Mary Ashley Zimmermann • Compass

"My job is to find and attract mastery-based agents to the office, protect the culture, and make sure everyone is happy! "







