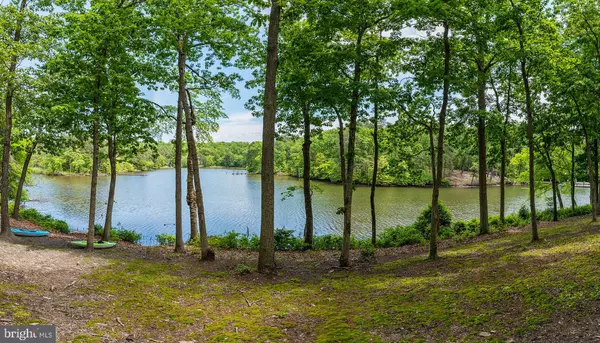$1,425,000
$1,500,000
5.0%For more information regarding the value of a property, please contact us for a free consultation.
4 Beds
4 Baths
5,665 SqFt
SOLD DATE : 12/11/2020
Key Details
Sold Price $1,425,000
Property Type Single Family Home
Sub Type Detached
Listing Status Sold
Purchase Type For Sale
Square Footage 5,665 sqft
Price per Sqft $251
Subdivision Eagle Hill
MLS Listing ID MDAA427388
Sold Date 12/11/20
Style Colonial
Bedrooms 4
Full Baths 3
Half Baths 1
HOA Y/N N
Abv Grd Liv Area 5,665
Originating Board BRIGHT
Year Built 2006
Annual Tax Amount $11,524
Tax Year 2020
Lot Size 2.490 Acres
Acres 2.49
Property Description
Waterfront living at it's finest- 5,655 Finished square foot custom-built residence perfectly sited on 2.49 acres on protected Blackhole Creek off the Magothy River. The architecture of the 4/5 bedroom, 3.5 bath home is unique with its open concept, two story ceilings and stunning water views from nearly every room, 659 feet of water frontage, a pier accommodating 4 boats with 5 ft MLW and a 14 K boat lift. This peaceful setting is known as Eagle Hill for the eagles that are frequently seen soaring above this point of land. Kitchen fit for a professional chef with granite, huge multi-tiered center island, glazed maple cabinetry, and all stainless-steel Viking Professional series appliances including six-burner gas range with two gas ovens, additional convection wall oven, 42" side-by-side refrigerator, dishwasher, & wet bar with wine refrigerator. The gourmet kitchen flows to the dining room, two-story great room with stone fireplace and walls of windows. Gleaming hardwood flooring and ceramic tile throughout the first floor. Private study with glass doors on the main level as well as a custom half bath. Attached three-car garage with dog washing station and an adjacent circular drive with ample guest parking. Waterside deck and heated covered pergola for dining al fresco. The second level boasts an expansive master suite with custom walk-in closet, and balcony overlooking the peaceful water views, manicured lawn and beautifully landscaped gardens. Master bath with jetted tub, glass enclosed shower with body sprays, dual vanities with cherry cabinetry, granite tops, granite vessel sinks and heated tile flooring. Two large additional bedrooms, custom full bath, and separate laundry room complete the second level. Fully finished walk-out lower level perfect for in-law or au-pair with stone gas fireplace, fourth bedroom, full kitchen, marble bath, and secondary laundry. The tongue-and-groove wood ceiling, curved stone bar and walkout stone patio make it the perfect space to entertain.
Location
State MD
County Anne Arundel
Zoning RLD
Rooms
Other Rooms Dining Room, Primary Bedroom, Bedroom 2, Bedroom 3, Bedroom 4, Kitchen, Family Room, Foyer, Breakfast Room, Study, Laundry, Recreation Room, Storage Room, Bathroom 2, Bathroom 3, Primary Bathroom, Half Bath
Basement Connecting Stairway, Daylight, Partial, Fully Finished, Outside Entrance, Walkout Level, Windows
Interior
Interior Features 2nd Kitchen, Attic/House Fan, Bar, Breakfast Area, Carpet, Ceiling Fan(s), Central Vacuum, Chair Railings, Crown Moldings, Family Room Off Kitchen, Floor Plan - Open, Formal/Separate Dining Room, Intercom, Kitchen - Gourmet, Kitchen - Island, Kitchen - Table Space, Primary Bath(s), Pantry, Recessed Lighting, Upgraded Countertops, Wainscotting, Walk-in Closet(s), Water Treat System, Wet/Dry Bar, WhirlPool/HotTub, Window Treatments, Wood Floors
Hot Water 60+ Gallon Tank
Heating Heat Pump(s), Heat Pump - Gas BackUp
Cooling Dehumidifier, Ceiling Fan(s), Programmable Thermostat, Zoned
Flooring Carpet, Ceramic Tile, Wood
Fireplaces Number 2
Fireplaces Type Fireplace - Glass Doors, Gas/Propane, Heatilator, Mantel(s), Stone
Equipment Built-In Microwave, Commercial Range, Cooktop, Central Vacuum, Dishwasher, Dryer - Front Loading, Energy Efficient Appliances, Exhaust Fan, Extra Refrigerator/Freezer, Intercom, Oven - Double, Oven - Wall, Oven/Range - Gas, Range Hood, Refrigerator, Six Burner Stove, Stainless Steel Appliances, Washer - Front Loading, Washer/Dryer Stacked, Water Conditioner - Owned, Water Dispenser, Water Heater
Furnishings No
Fireplace Y
Window Features Casement,Bay/Bow,Energy Efficient,Palladian,Screens
Appliance Built-In Microwave, Commercial Range, Cooktop, Central Vacuum, Dishwasher, Dryer - Front Loading, Energy Efficient Appliances, Exhaust Fan, Extra Refrigerator/Freezer, Intercom, Oven - Double, Oven - Wall, Oven/Range - Gas, Range Hood, Refrigerator, Six Burner Stove, Stainless Steel Appliances, Washer - Front Loading, Washer/Dryer Stacked, Water Conditioner - Owned, Water Dispenser, Water Heater
Heat Source Propane - Owned, Electric
Laundry Has Laundry, Basement, Upper Floor
Exterior
Exterior Feature Balcony, Deck(s), Patio(s), Porch(es)
Garage Garage - Front Entry, Garage Door Opener, Inside Access, Oversized
Garage Spaces 23.0
Utilities Available Propane
Waterfront Y
Waterfront Description Private Dock Site
Water Access Y
Water Access Desc Canoe/Kayak,Boat - Powered,Personal Watercraft (PWC),Private Access,Swimming Allowed
View Water, Scenic Vista
Roof Type Architectural Shingle
Accessibility None
Porch Balcony, Deck(s), Patio(s), Porch(es)
Parking Type Attached Garage, Driveway
Attached Garage 3
Total Parking Spaces 23
Garage Y
Building
Lot Description Landscaping, Private, No Thru Street
Story 3
Sewer On Site Septic
Water Well, Conditioner
Architectural Style Colonial
Level or Stories 3
Additional Building Above Grade
Structure Type 9'+ Ceilings,2 Story Ceilings,Vaulted Ceilings,Wood Ceilings
New Construction N
Schools
Elementary Schools Bodkin
Middle Schools Chesapeake Bay
High Schools Chesapeake
School District Anne Arundel County Public Schools
Others
Pets Allowed Y
Senior Community No
Tax ID 020300018819600
Ownership Fee Simple
SqFt Source Assessor
Security Features Intercom,Motion Detectors,Smoke Detector,Security System
Horse Property N
Special Listing Condition Standard
Pets Description No Pet Restrictions
Read Less Info
Want to know what your home might be worth? Contact us for a FREE valuation!

Our team is ready to help you sell your home for the highest possible price ASAP

Bought with Jennifer H Bonk • Keller Williams Flagship of Maryland

"My job is to find and attract mastery-based agents to the office, protect the culture, and make sure everyone is happy! "







