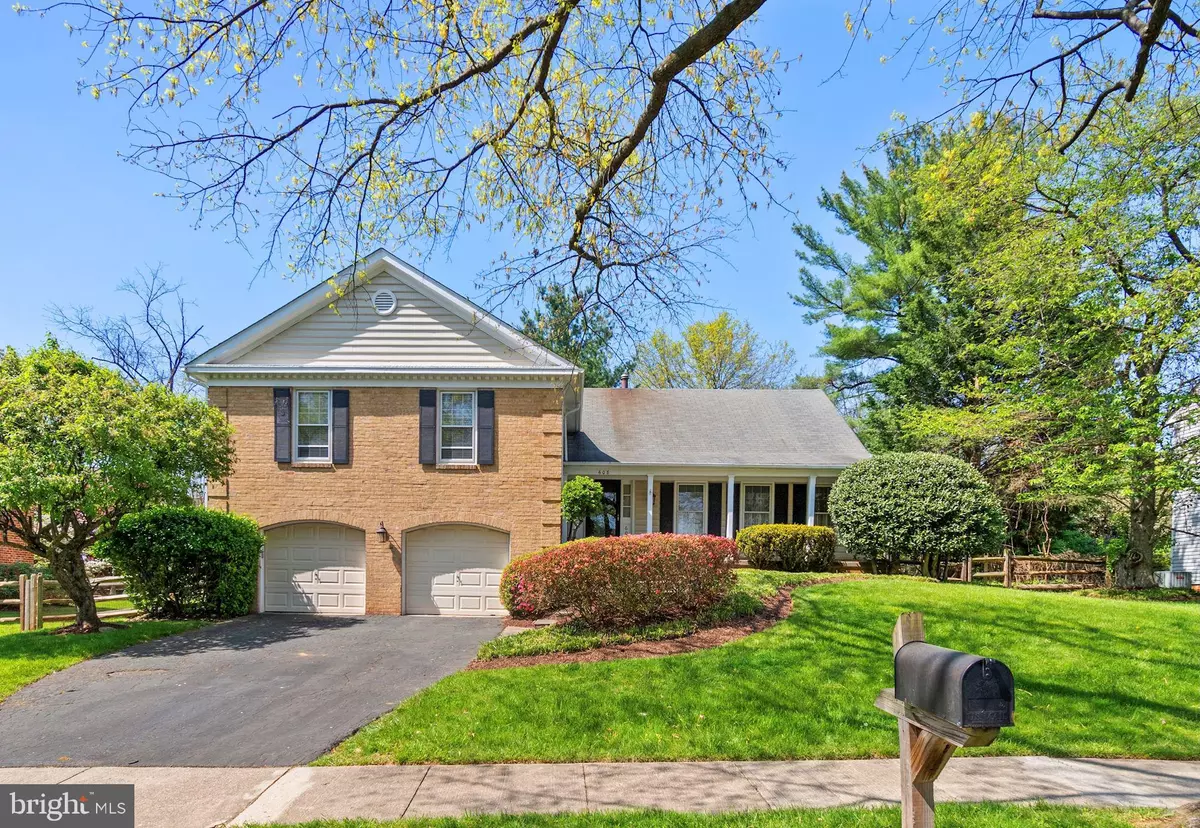$1,115,050
$1,089,000
2.4%For more information regarding the value of a property, please contact us for a free consultation.
4 Beds
3 Baths
2,446 SqFt
SOLD DATE : 06/15/2022
Key Details
Sold Price $1,115,050
Property Type Single Family Home
Sub Type Detached
Listing Status Sold
Purchase Type For Sale
Square Footage 2,446 sqft
Price per Sqft $455
Subdivision North Farm
MLS Listing ID MDMC2048366
Sold Date 06/15/22
Style Colonial,Split Level
Bedrooms 4
Full Baths 2
Half Baths 1
HOA Fees $11/ann
HOA Y/N Y
Abv Grd Liv Area 2,446
Originating Board BRIGHT
Year Built 1977
Annual Tax Amount $10,242
Tax Year 2022
Lot Size 9,522 Sqft
Acres 0.22
Property Description
OPEN Saturday 5/14, 1 to 3p. Welcome to 608 Farm Pond Lane! This charming home has been beautifully updated and lovingly maintained by the original owner. A thoughtful kitchen expansion is not only gorgeous, it makes the space highly functional. Custom cabinetry, stainless appliances, center island with seating and vaulted ceiling with sunny skylights This is a dream kitchen, both for entertaining and everyday living! The kitchen opens to a spacious deck with space for outdoor dining and another large area with room for seating. Formal living and dining rooms on the main level provide plenty of space to host a crowd for dinner. Four bedrooms on the upper level include a primary suite with private bath and large closet, plus three additional bedrooms and another full bath. Pull down attic stairs lead to an attic with plank flooring which provides loads of storage space. The family room was recently renovated, adding additional windows which make the space bright and sunny. A wood burning fireplace and built-in bar make this the perfect place to cozy up for movie night. A recreation room on the lower level makes a great private home office, playroom or exercise room. The lower level could easily be reconfigured to include a fifth bedroom. Garage parking provides space for two cars, with additional room for storage. The yard has been well cared for, boasting mature trees and landscaping which provide a nice privacy buffer from the surrounding homes. Enjoy summer evenings on the charming front porch and wave at the neighbors as they stroll past. North Farm is a friendly community with great amenities, including a park with playground, fields and tennis courts and its all right across the street! This location provides easy access to major commuter routes, public transportation and a variety of shops and restaurants at Pike & Rose and Park Potomac.
Location
State MD
County Montgomery
Zoning R90
Rooms
Other Rooms Living Room, Dining Room, Primary Bedroom, Bedroom 2, Bedroom 3, Bedroom 4, Kitchen, Family Room, Foyer, Recreation Room, Primary Bathroom, Full Bath, Half Bath
Basement Partially Finished, Poured Concrete
Interior
Interior Features Attic, Attic/House Fan, Bar, Breakfast Area, Built-Ins, Carpet, Ceiling Fan(s), Floor Plan - Traditional, Formal/Separate Dining Room, Kitchen - Gourmet, Kitchen - Island, Kitchen - Eat-In, Primary Bath(s), Recessed Lighting, Skylight(s), Upgraded Countertops, Walk-in Closet(s), Wet/Dry Bar, Window Treatments, Wood Floors, Other
Hot Water Electric
Heating Forced Air
Cooling Central A/C
Flooring Hardwood, Ceramic Tile, Marble, Carpet
Fireplaces Number 1
Fireplaces Type Wood
Equipment Cooktop, Dishwasher, Disposal, Dryer, Microwave, Oven - Double, Oven - Wall, Range Hood, Refrigerator, Stainless Steel Appliances, Washer, Water Heater
Fireplace Y
Window Features Bay/Bow,Screens
Appliance Cooktop, Dishwasher, Disposal, Dryer, Microwave, Oven - Double, Oven - Wall, Range Hood, Refrigerator, Stainless Steel Appliances, Washer, Water Heater
Heat Source Oil
Laundry Lower Floor
Exterior
Exterior Feature Porch(es), Deck(s)
Garage Garage - Front Entry, Garage Door Opener, Inside Access, Additional Storage Area
Garage Spaces 6.0
Waterfront N
Water Access N
Roof Type Shingle
Accessibility Other
Porch Porch(es), Deck(s)
Parking Type Attached Garage, Driveway, On Street
Attached Garage 2
Total Parking Spaces 6
Garage Y
Building
Lot Description Front Yard, Rear Yard, SideYard(s), Landscaping, Backs to Trees
Story 4
Foundation Concrete Perimeter
Sewer Public Sewer
Water Public
Architectural Style Colonial, Split Level
Level or Stories 4
Additional Building Above Grade
Structure Type Vaulted Ceilings,Dry Wall,Brick
New Construction N
Schools
Elementary Schools Farmland
Middle Schools Tilden
High Schools Walter Johnson
School District Montgomery County Public Schools
Others
Senior Community No
Tax ID 160401774363
Ownership Fee Simple
SqFt Source Assessor
Security Features Smoke Detector
Special Listing Condition Standard
Read Less Info
Want to know what your home might be worth? Contact us for a FREE valuation!

Our team is ready to help you sell your home for the highest possible price ASAP

Bought with Silvanna Valencia • EXP Realty, LLC

"My job is to find and attract mastery-based agents to the office, protect the culture, and make sure everyone is happy! "







