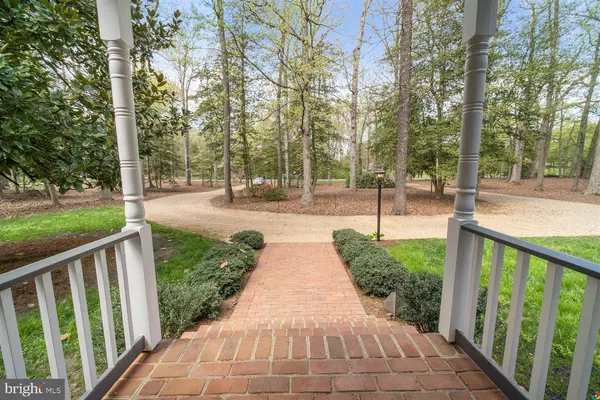$510,000
$495,000
3.0%For more information regarding the value of a property, please contact us for a free consultation.
4 Beds
3 Baths
2,432 SqFt
SOLD DATE : 05/17/2021
Key Details
Sold Price $510,000
Property Type Single Family Home
Sub Type Detached
Listing Status Sold
Purchase Type For Sale
Square Footage 2,432 sqft
Price per Sqft $209
Subdivision Mt. Ringgold Farm
MLS Listing ID VAST230346
Sold Date 05/17/21
Style Other
Bedrooms 4
Full Baths 2
Half Baths 1
HOA Y/N N
Abv Grd Liv Area 2,432
Originating Board BRIGHT
Year Built 1975
Annual Tax Amount $2,517
Tax Year 2020
Lot Size 2.000 Acres
Acres 2.0
Property Description
This is a rare opportunity to purchase a one-owner Beautifully Maintained Custom Built Williamsburg Reproduction Home strategically placed in the heart of two gorgeous level acres with huge hardwood and holly trees providing privacy and beauty all year long. This carefully constructed home includes antique wood floors, colonial woodwork throughout, two brick fireplaces and nine-foot ceilings. First floor living includes a large foyer with a half bath, formal living room, dining room, sunken family room with floor-to-ceiling fireplace and built-in bookcases, fully equipped kitchen with all new stainless appliances, separate laundry room with washer and dryer and outside entry. Located on the second floor is an office/bedroom with fireplace, three additional bedrooms and two full baths. On the lower level there is a full basement with an outside entrance. All this located just minutes from the historic town of Fredericksburg and three miles from a community rail station. Enjoy non-subdivision living with no association restrictions or fees.
Location
State VA
County Stafford
Zoning R1
Rooms
Other Rooms Living Room, Dining Room, Primary Bedroom, Bedroom 2, Bedroom 3, Bedroom 4, Kitchen, Family Room, Basement, Laundry
Basement Heated, Interior Access, Rear Entrance, Shelving, Sump Pump, Unfinished, Walkout Stairs, Windows
Interior
Interior Features Attic, Attic/House Fan, Built-Ins, Carpet, Ceiling Fan(s), Chair Railings, Crown Moldings, Kitchen - Table Space, Laundry Chute, Pantry, Recessed Lighting, Stall Shower, Tub Shower, Wood Floors, Formal/Separate Dining Room, Floor Plan - Traditional
Hot Water Electric
Heating Heat Pump(s), Central
Cooling Ceiling Fan(s), Attic Fan, Central A/C, Heat Pump(s), Programmable Thermostat, Other
Flooring Carpet, Hardwood, Slate
Fireplaces Number 2
Fireplaces Type Brick, Mantel(s), Wood
Equipment Dishwasher, Oven/Range - Electric, Refrigerator, Icemaker, Built-In Range, Energy Efficient Appliances, Stainless Steel Appliances, Water Heater, Washer/Dryer Hookups Only
Furnishings No
Fireplace Y
Window Features Bay/Bow,Double Hung,Double Pane,Energy Efficient,Insulated,Low-E,Replacement,Wood Frame
Appliance Dishwasher, Oven/Range - Electric, Refrigerator, Icemaker, Built-In Range, Energy Efficient Appliances, Stainless Steel Appliances, Water Heater, Washer/Dryer Hookups Only
Heat Source Electric
Laundry Has Laundry, Main Floor
Exterior
Exterior Feature Porch(es)
Garage Spaces 6.0
Fence Partially, Rear, Picket, Wood
Waterfront N
Water Access N
View Trees/Woods, Garden/Lawn
Roof Type Asphalt,Copper,Hip,Pitched,Architectural Shingle
Street Surface Black Top,Paved
Accessibility None
Porch Porch(es)
Total Parking Spaces 6
Garage N
Building
Lot Description Trees/Wooded, Front Yard, Not In Development, Level, Landscaping, Rear Yard, Road Frontage, Secluded, SideYard(s), Unrestricted
Story 3
Foundation Block, Brick/Mortar, Crawl Space
Sewer On Site Septic
Water Public
Architectural Style Other
Level or Stories 3
Additional Building Above Grade, Below Grade
New Construction N
Schools
Elementary Schools Grafton Village
Middle Schools Dixon-Smith
High Schools Stafford
School District Stafford County Public Schools
Others
Senior Community No
Tax ID 55-A-1- -35
Ownership Fee Simple
SqFt Source Estimated
Security Features Carbon Monoxide Detector(s),Motion Detectors,Security System,Smoke Detector
Acceptable Financing FHA, VA, Conventional, Cash
Horse Property N
Listing Terms FHA, VA, Conventional, Cash
Financing FHA,VA,Conventional,Cash
Special Listing Condition Standard
Read Less Info
Want to know what your home might be worth? Contact us for a FREE valuation!

Our team is ready to help you sell your home for the highest possible price ASAP

Bought with Mollie J Cramer • Dodson Properties, LLC.

"My job is to find and attract mastery-based agents to the office, protect the culture, and make sure everyone is happy! "






