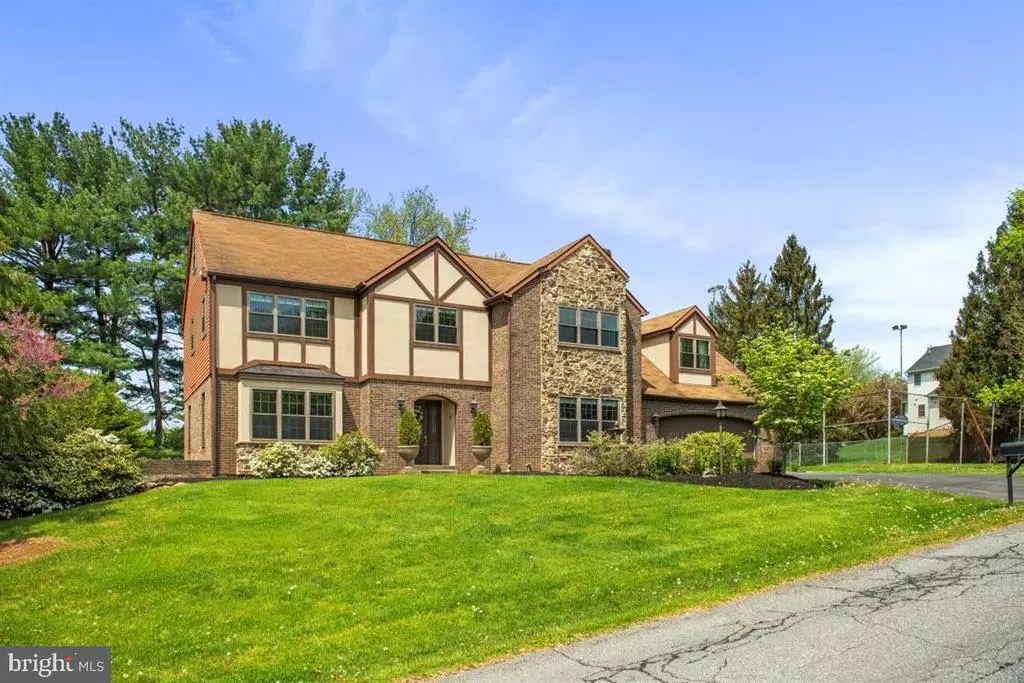$492,000
$460,000
7.0%For more information regarding the value of a property, please contact us for a free consultation.
6 Beds
4 Baths
3,381 SqFt
SOLD DATE : 06/17/2021
Key Details
Sold Price $492,000
Property Type Single Family Home
Sub Type Detached
Listing Status Sold
Purchase Type For Sale
Square Footage 3,381 sqft
Price per Sqft $145
Subdivision Saucon Valley Terrac
MLS Listing ID PANH108150
Sold Date 06/17/21
Style Colonial
Bedrooms 6
Full Baths 2
Half Baths 2
HOA Y/N N
Abv Grd Liv Area 3,381
Originating Board BRIGHT
Year Built 1974
Annual Tax Amount $9,078
Tax Year 2020
Lot Size 0.660 Acres
Acres 0.66
Lot Dimensions 0.00 x 0.00
Property Description
Highest and Best by Mon. 5/17 at 12pm. Situated on a mature, lush landscaped lot this 3381 square feet floor plan makes the home ideal for family living. The first floor flows with the traditional classic layout. The renovated kitchen has an eat-in area with the family room easily flowing together. The first-floor laundry/mudroom room is right off the 2 car garage entrance. Front and back staircases with the back one leading up to a second-floor playroom or teenage hangout with easy access to the downstairs kitchen. The second floor includes 4 more nice-sized bedrooms, all with hardwood floors with the owners being gracious with a newly renovated bathroom and walk-in closet. Three bedrooms share a renovated hall bathroom. The third floor has 2 more nice size rooms with a half bathroom, the hallway has 2 cedar closets for extra storage. The lower level is partially finished with a private door to the side driveway and another attached garage.
Location
State PA
County Northampton
Area Lower Saucon Twp (12419)
Zoning R20
Rooms
Other Rooms Living Room, Dining Room, Primary Bedroom, Bedroom 2, Bedroom 3, Bedroom 5, Kitchen, Family Room, Foyer, Breakfast Room, Bedroom 1, 2nd Stry Fam Rm, Laundry, Other, Bedroom 6, Bathroom 1, Primary Bathroom, Full Bath
Basement Full, Garage Access, Outside Entrance, Partially Finished, Unfinished, Windows
Interior
Interior Features Breakfast Area, Built-Ins, Carpet, Cedar Closet(s), Ceiling Fan(s), Central Vacuum, Crown Moldings, Dining Area, Double/Dual Staircase, Exposed Beams, Family Room Off Kitchen, Floor Plan - Traditional, Kitchen - Eat-In, Kitchen - Island, Pantry, Stall Shower, Tub Shower, Upgraded Countertops, Walk-in Closet(s), Wet/Dry Bar, Wood Floors
Hot Water Oil
Heating Baseboard - Electric, Forced Air
Cooling Central A/C
Flooring Hardwood, Carpet, Ceramic Tile
Fireplaces Number 1
Fireplaces Type Brick, Fireplace - Glass Doors, Wood
Equipment Built-In Microwave, Built-In Range, Dishwasher, Dryer - Electric, Intercom, Oven - Self Cleaning, Oven/Range - Electric, Refrigerator
Fireplace Y
Appliance Built-In Microwave, Built-In Range, Dishwasher, Dryer - Electric, Intercom, Oven - Self Cleaning, Oven/Range - Electric, Refrigerator
Heat Source Electric, Oil
Laundry Main Floor
Exterior
Exterior Feature Patio(s)
Garage Basement Garage, Garage - Front Entry, Garage - Side Entry, Garage Door Opener, Inside Access, Oversized
Garage Spaces 8.0
Utilities Available Cable TV, Electric Available, Phone
Waterfront N
Water Access N
Roof Type Architectural Shingle
Accessibility 2+ Access Exits
Porch Patio(s)
Attached Garage 4
Total Parking Spaces 8
Garage Y
Building
Lot Description Backs to Trees, Corner, Front Yard, Irregular, Landscaping, Open, Private, Rear Yard, SideYard(s)
Story 3
Sewer Public Sewer
Water Public
Architectural Style Colonial
Level or Stories 3
Additional Building Above Grade, Below Grade
Structure Type Dry Wall,Beamed Ceilings
New Construction N
Schools
School District Saucon Valley
Others
Senior Community No
Tax ID Q6SE1-2-8-0719
Ownership Fee Simple
SqFt Source Assessor
Acceptable Financing Cash, Conventional
Listing Terms Cash, Conventional
Financing Cash,Conventional
Special Listing Condition Standard
Read Less Info
Want to know what your home might be worth? Contact us for a FREE valuation!

Our team is ready to help you sell your home for the highest possible price ASAP

Bought with Non Member • Non Subscribing Office

"My job is to find and attract mastery-based agents to the office, protect the culture, and make sure everyone is happy! "







