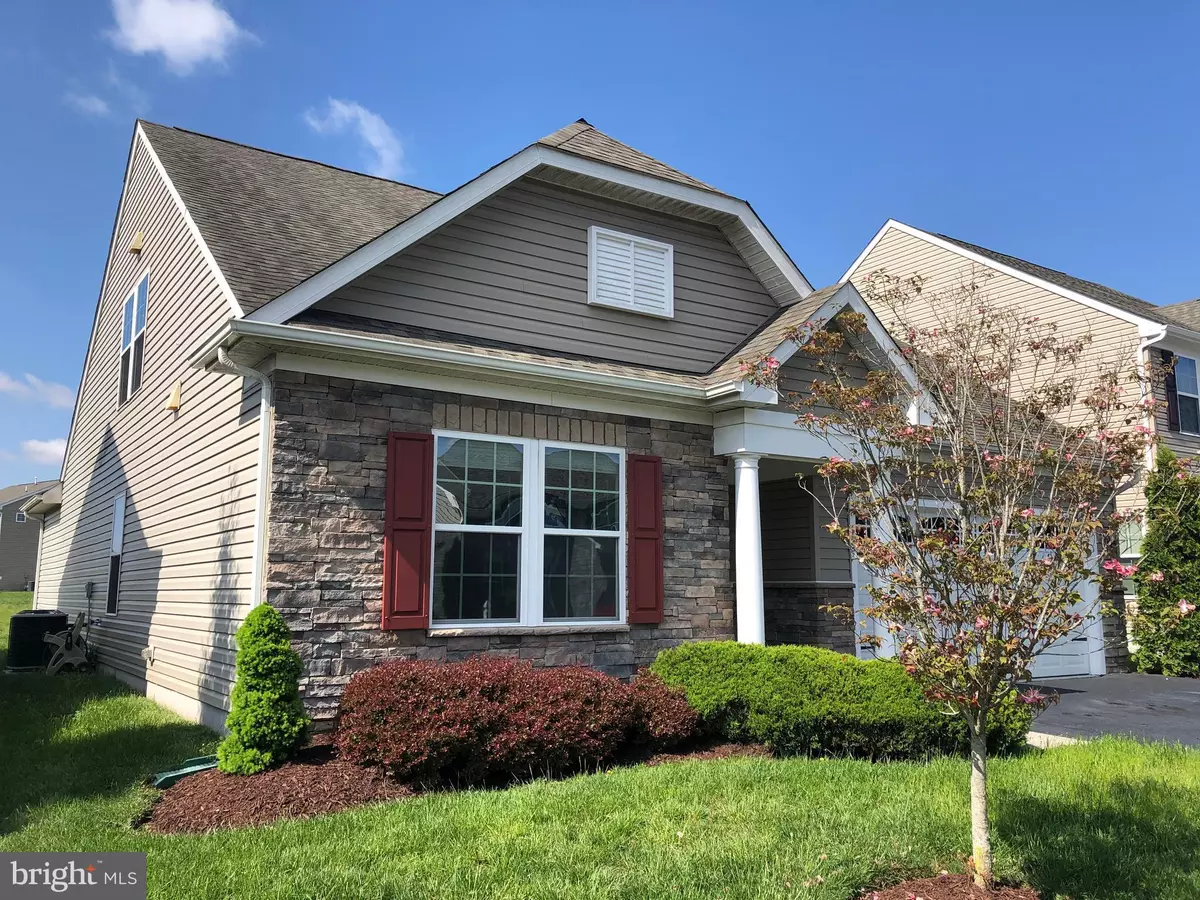$255,000
$259,000
1.5%For more information regarding the value of a property, please contact us for a free consultation.
4 Beds
3 Baths
2,150 SqFt
SOLD DATE : 08/07/2020
Key Details
Sold Price $255,000
Property Type Condo
Sub Type Condo/Co-op
Listing Status Sold
Purchase Type For Sale
Square Footage 2,150 sqft
Price per Sqft $118
Subdivision Villages At Millwood
MLS Listing ID DESU159000
Sold Date 08/07/20
Style Cape Cod
Bedrooms 4
Full Baths 3
Condo Fees $430/qua
HOA Fees $18/ann
HOA Y/N Y
Abv Grd Liv Area 2,150
Originating Board BRIGHT
Year Built 2012
Annual Tax Amount $1,594
Tax Year 2019
Lot Dimensions 0.00 x 0.00
Property Description
This well-maintained four bedroom, three bath home is located in a desirable maintenance free community. Inside, you will find the living area with gas fireplace, large kitchen with abundant cabinetry, pantry along with large center island that also provides seating space. The dining area has sliding glass doors that open to a patio area with hot tub and views of the pond beyond. The master bedroom has a walk in closet and large bathroom with separate shower and tub. You will also find two additional bedrooms and a full bathroom on the first floor, along with a laundry room with washer and dryer hook-ups. The second floor boast a large bonus/seating area, full bathroom, and a fourth bedroom. This home also has an attached two-car garage and asphalt driveway.
Location
State DE
County Sussex
Area Dagsboro Hundred (31005)
Zoning 2012 156
Rooms
Main Level Bedrooms 3
Interior
Interior Features Breakfast Area, Ceiling Fan(s), Floor Plan - Open, Kitchen - Island, Primary Bath(s), Pantry, Walk-in Closet(s), Window Treatments, Wood Floors
Hot Water Electric
Heating Heat Pump(s)
Cooling Central A/C
Flooring Carpet, Ceramic Tile
Fireplaces Number 1
Fireplaces Type Gas/Propane
Equipment Dishwasher, Disposal, Microwave, Oven/Range - Electric, Refrigerator, Washer/Dryer Hookups Only, Water Heater
Furnishings No
Fireplace Y
Window Features Insulated
Appliance Dishwasher, Disposal, Microwave, Oven/Range - Electric, Refrigerator, Washer/Dryer Hookups Only, Water Heater
Heat Source None
Laundry Main Floor
Exterior
Garage Garage - Front Entry
Garage Spaces 2.0
Utilities Available Cable TV Available
Amenities Available Community Center, Exercise Room, Pool - Outdoor
Waterfront N
Water Access N
View Pond
Roof Type Architectural Shingle
Accessibility None
Attached Garage 2
Total Parking Spaces 2
Garage Y
Building
Story 2
Sewer Public Sewer
Water Public
Architectural Style Cape Cod
Level or Stories 2
Additional Building Above Grade, Below Grade
Structure Type Dry Wall
New Construction N
Schools
Elementary Schools East Millsboro
Middle Schools Millsboro
High Schools Sussex Central
School District Indian River
Others
HOA Fee Include Common Area Maintenance,Lawn Maintenance
Senior Community No
Tax ID 233-05.00-86.00-36
Ownership Condominium
Special Listing Condition Standard
Read Less Info
Want to know what your home might be worth? Contact us for a FREE valuation!

Our team is ready to help you sell your home for the highest possible price ASAP

Bought with Guy Weidner-Ahorrio • Keller Williams Realty

"My job is to find and attract mastery-based agents to the office, protect the culture, and make sure everyone is happy! "







