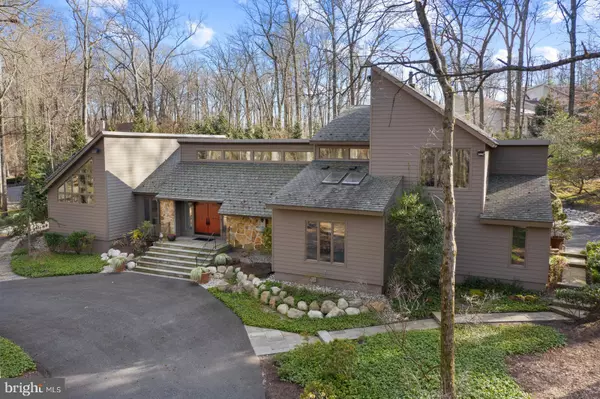$875,000
$899,000
2.7%For more information regarding the value of a property, please contact us for a free consultation.
5 Beds
5 Baths
5,300 SqFt
SOLD DATE : 05/14/2021
Key Details
Sold Price $875,000
Property Type Single Family Home
Sub Type Detached
Listing Status Sold
Purchase Type For Sale
Square Footage 5,300 sqft
Price per Sqft $165
Subdivision Wilderness Acres
MLS Listing ID NJCD412200
Sold Date 05/14/21
Style Contemporary,Transitional
Bedrooms 5
Full Baths 4
Half Baths 1
HOA Y/N N
Abv Grd Liv Area 5,300
Originating Board BRIGHT
Year Built 1986
Annual Tax Amount $25,325
Tax Year 2020
Lot Size 1.090 Acres
Acres 1.09
Lot Dimensions 0.00 x 0.00
Property Description
Looking for a Unique Lifestyle made for entertaining with luxury and warmth? Want the convenience of being close to shopping, entertainment and Philadelphia but with the Privacy of a mountain estate? Welcome to 2 Jodi Court and the pre-eminent community of Wilderness Acres!! This custom, Stanford built, one of a kind classic contemporary home is situated on an acre plus of gorgeous landscaped lot and surrounded by natural beauty. Entering the light filled open foyer you are greeted by the warm tones of imported tile flooring and architectural vaulted ceiling with exposed beams. To your right is the breakfast/casual dining room with custom high end cabinetry, granite topped serving bar and expansive glass sliding door overlooking the gorgeous rear deck, pool and gardens. The gourmet kitchen with the best names in appliances, Sub-Zero, Miele, Bosch, Viking, and custom cabinetry is perfect for small family gatherings or large social entertaining. The dining room features vaulted ceiling with recessed lighting and will accommodate a large table. At this end of the home is a Media Room and Billiard Room with a gas fireplace and All Season Sunroom with unrestricted views of the pool and gardens.. To the left of the foyer is the sumptuous Master Bedroom with ensuite bathroom. The vaulted ceilings lend a feeling of space and elegance to these rooms defining a luxurious lifestyle. Two large walk-in closets with built in organization, large bathroom with architectural glass block, soaking whirlpool tub and space for a home gym complete this owners private wing. There are 4 bedrooms upstairs with Jack & Jill baths serving two each. One bedroom is large enough to be a separate area for study or recreation. The secluded rear of the home is a retreat from all the stresses of life with a beautiful gunite pool with custom stone coping, extensive hardscaping, gardens, landscaping .
Location
State NJ
County Camden
Area Cherry Hill Twp (20409)
Zoning SFR
Rooms
Other Rooms Dining Room, Primary Bedroom, Bedroom 2, Bedroom 3, Bedroom 4, Kitchen, Family Room, Foyer, Breakfast Room, Bedroom 1, Sun/Florida Room, Exercise Room, Laundry, Other, Office, Media Room, Bathroom 1, Bathroom 2, Bathroom 3, Primary Bathroom, Half Bath
Main Level Bedrooms 1
Interior
Interior Features Built-Ins, Breakfast Area, Carpet, Ceiling Fan(s), Central Vacuum, Entry Level Bedroom, Exposed Beams, Family Room Off Kitchen, Formal/Separate Dining Room, Floor Plan - Open, Kitchen - Gourmet, Primary Bath(s), Recessed Lighting, Skylight(s), Soaking Tub, Stall Shower, Upgraded Countertops, Walk-in Closet(s), Window Treatments, Wood Floors, Attic, Store/Office, Wet/Dry Bar, Wine Storage
Hot Water Natural Gas
Heating Central, Forced Air, Zoned, Programmable Thermostat, Humidifier
Cooling Central A/C
Flooring Carpet, Ceramic Tile, Hardwood
Fireplaces Number 1
Fireplaces Type Gas/Propane, Mantel(s), Stone
Equipment Built-In Microwave, Central Vacuum, Dishwasher, Disposal, Exhaust Fan, Oven - Double, Oven - Self Cleaning, Oven/Range - Gas, Range Hood, Refrigerator, Six Burner Stove, Cooktop, Oven - Wall, Stainless Steel Appliances, Dryer - Electric, Dryer - Front Loading, Energy Efficient Appliances, Extra Refrigerator/Freezer, Humidifier, Icemaker, Instant Hot Water, Washer - Front Loading, Washer/Dryer Stacked, Water Heater - High-Efficiency
Furnishings No
Fireplace Y
Window Features Casement,Energy Efficient,Skylights
Appliance Built-In Microwave, Central Vacuum, Dishwasher, Disposal, Exhaust Fan, Oven - Double, Oven - Self Cleaning, Oven/Range - Gas, Range Hood, Refrigerator, Six Burner Stove, Cooktop, Oven - Wall, Stainless Steel Appliances, Dryer - Electric, Dryer - Front Loading, Energy Efficient Appliances, Extra Refrigerator/Freezer, Humidifier, Icemaker, Instant Hot Water, Washer - Front Loading, Washer/Dryer Stacked, Water Heater - High-Efficiency
Heat Source Natural Gas
Laundry Main Floor
Exterior
Exterior Feature Deck(s), Patio(s)
Garage Garage - Side Entry, Garage Door Opener, Inside Access, Oversized
Garage Spaces 20.0
Fence Rear
Pool Filtered, In Ground, Pool/Spa Combo, Heated, Black Bottom, Fenced, Gunite
Utilities Available Cable TV
Waterfront N
Water Access N
View Trees/Woods, Garden/Lawn
Roof Type Architectural Shingle
Street Surface Paved,Black Top
Accessibility None
Porch Deck(s), Patio(s)
Attached Garage 2
Total Parking Spaces 20
Garage Y
Building
Lot Description Private, Secluded, Vegetation Planting, SideYard(s), Rear Yard, Premium, Partly Wooded, Front Yard, Corner, Cul-de-sac, Landscaping, No Thru Street
Story 2
Sewer Public Sewer
Water Public
Architectural Style Contemporary, Transitional
Level or Stories 2
Additional Building Above Grade, Below Grade
Structure Type Beamed Ceilings,Cathedral Ceilings,High,Vaulted Ceilings,Wood Ceilings
New Construction N
Schools
Middle Schools Henry C. Beck M.S.
High Schools Cherry Hill High - East
School District Cherry Hill Township Public Schools
Others
Senior Community No
Tax ID 09-00524 20-00003
Ownership Fee Simple
SqFt Source Assessor
Security Features Security System
Acceptable Financing Cash, Conventional
Listing Terms Cash, Conventional
Financing Cash,Conventional
Special Listing Condition Standard
Read Less Info
Want to know what your home might be worth? Contact us for a FREE valuation!

Our team is ready to help you sell your home for the highest possible price ASAP

Bought with Shannon K. Kennedy • Weichert Realtors-Cherry Hill

"My job is to find and attract mastery-based agents to the office, protect the culture, and make sure everyone is happy! "







