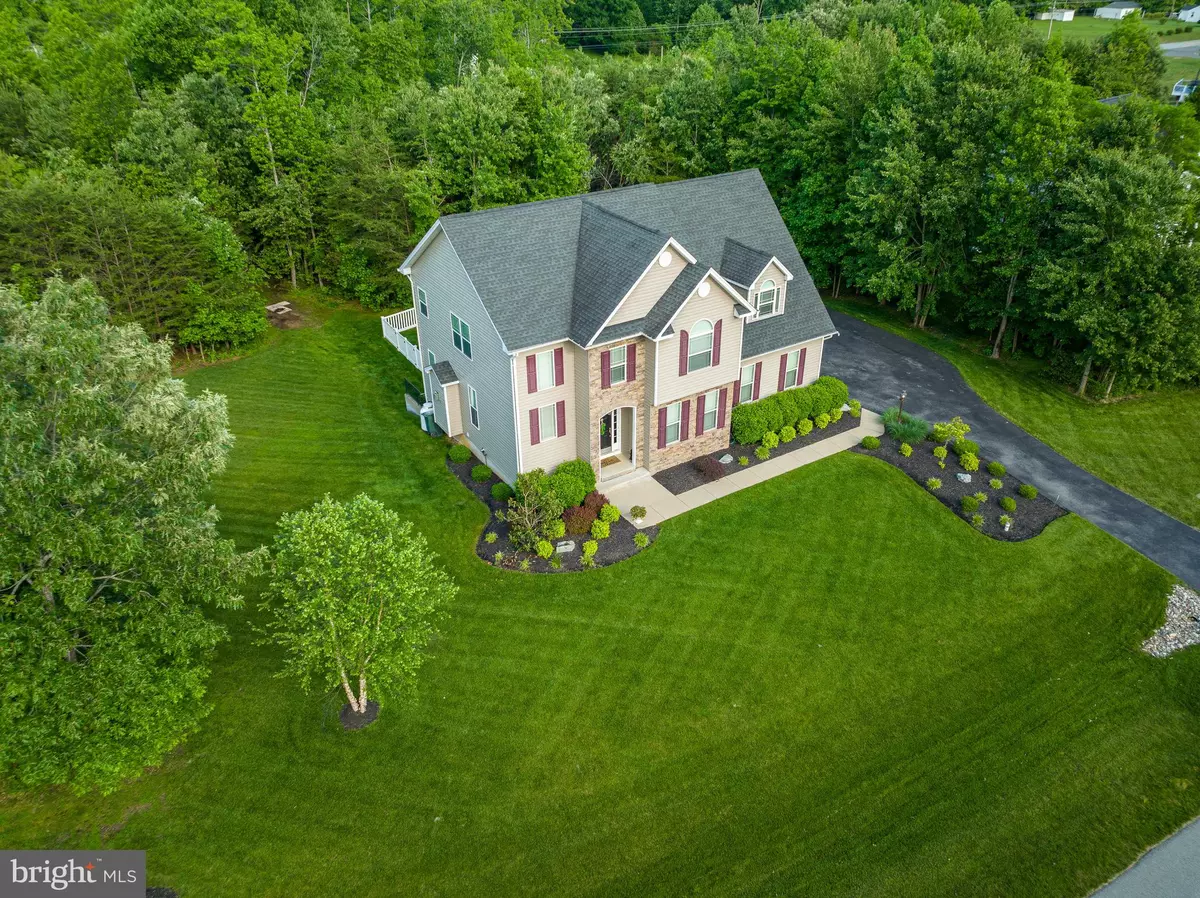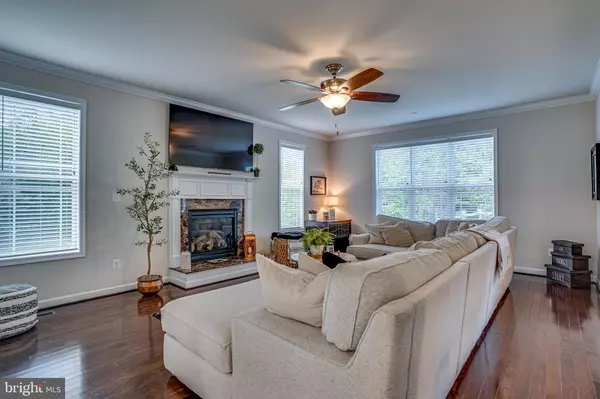$680,000
$680,000
For more information regarding the value of a property, please contact us for a free consultation.
4 Beds
4 Baths
3,057 SqFt
SOLD DATE : 07/05/2022
Key Details
Sold Price $680,000
Property Type Single Family Home
Sub Type Detached
Listing Status Sold
Purchase Type For Sale
Square Footage 3,057 sqft
Price per Sqft $222
Subdivision Chestnut Grove
MLS Listing ID MDCH2012880
Sold Date 07/05/22
Style Colonial
Bedrooms 4
Full Baths 3
Half Baths 1
HOA Fees $35/ann
HOA Y/N Y
Abv Grd Liv Area 3,057
Originating Board BRIGHT
Year Built 2013
Annual Tax Amount $5,697
Tax Year 2022
Lot Size 1.590 Acres
Acres 1.59
Property Description
Why build when you can own this "10"! Shows like a model home. Original owners take the pride of ownership up a NOTCH. Beautifully maintained inside and out! As you tour this amazing home you will appreciate all the thoughtful touches on all three finished floors, such as, the arched entry ways, rounded corners, crown molding, chair railing and shadow boxes to accentuate the gorgeous living spaces. Walk in to sparkling hardwood flooring, wrought iron balusters, 9 foot ceilings, recessed lighting, ceiling fans and a generous family room with a hand crafted mantle that dresses your gas fireplace. Your kitchen features ceramic flooring, granite counter tops, subway tile, 42 inch cherry cabinets with under cabinet lighting, stainless steel appliances , double bowl sink and a breakfast bar. Steps away you will walk out onto a oversized trex deck and artfully manicured lawn that is fenced in the backyard. Upstairs boasts 4 very spacious bedrooms and new hard wood flooring. Fall head over heel in love with your owner's suite, an exclusive area to call your very own. Set the ambience with the lighted tray ceiling, natural lighting, walk in closets and an en suite bathroom. Your very own retreat after a hard day at work. The basement was newly finished and shows off a huge family area with lots of flex space, full finished bathroom and a storage area for your seasonal items. Outside La Plata town limits, in the sought after neighborhood of Chestnut Grove, you will find your dream home. Easy commuter routes in to DC, VA and local Military bases.
Location
State MD
County Charles
Zoning RESIDENTIAL
Rooms
Basement Heated, Improved, Interior Access, Outside Entrance, Rear Entrance, Walkout Level
Interior
Interior Features Breakfast Area, Kitchen - Island, Other, Attic, Carpet, Ceiling Fan(s), Chair Railings, Crown Moldings, Dining Area, Family Room Off Kitchen, Floor Plan - Open, Formal/Separate Dining Room, Kitchen - Gourmet, Pantry, Recessed Lighting, Soaking Tub, Upgraded Countertops, Walk-in Closet(s), Wood Floors
Hot Water Electric, Instant Hot Water
Heating Other
Cooling Central A/C
Flooring Hardwood, Luxury Vinyl Plank, Ceramic Tile, Carpet
Fireplaces Number 1
Fireplaces Type Gas/Propane, Mantel(s), Marble
Equipment Built-In Microwave, Dishwasher, Disposal, Exhaust Fan, Icemaker, Oven/Range - Electric, Refrigerator, Stainless Steel Appliances, Washer, Water Heater
Fireplace Y
Window Features Double Hung,Low-E,Screens
Appliance Built-In Microwave, Dishwasher, Disposal, Exhaust Fan, Icemaker, Oven/Range - Electric, Refrigerator, Stainless Steel Appliances, Washer, Water Heater
Heat Source Electric
Laundry Has Laundry, Main Floor
Exterior
Exterior Feature Deck(s)
Garage Garage - Side Entry, Additional Storage Area, Garage Door Opener, Inside Access, Oversized
Garage Spaces 2.0
Fence Vinyl, Rear
Waterfront N
Water Access N
Roof Type Architectural Shingle
Accessibility None
Porch Deck(s)
Attached Garage 2
Total Parking Spaces 2
Garage Y
Building
Lot Description Backs to Trees, Landscaping, No Thru Street, Premium, Rear Yard
Story 3
Foundation Concrete Perimeter
Sewer Septic Exists
Water Well
Architectural Style Colonial
Level or Stories 3
Additional Building Above Grade, Below Grade
Structure Type 9'+ Ceilings
New Construction N
Schools
School District Charles County Public Schools
Others
Senior Community No
Tax ID 0901092324
Ownership Fee Simple
SqFt Source Assessor
Security Features Non-Monitored
Special Listing Condition Standard
Read Less Info
Want to know what your home might be worth? Contact us for a FREE valuation!

Our team is ready to help you sell your home for the highest possible price ASAP

Bought with Chad F Morton • Maverick Realty, LLC

"My job is to find and attract mastery-based agents to the office, protect the culture, and make sure everyone is happy! "







