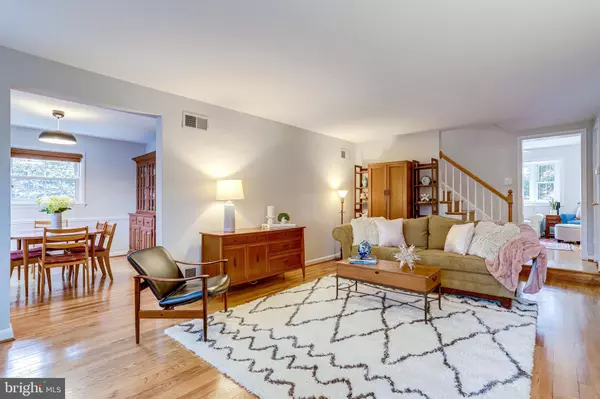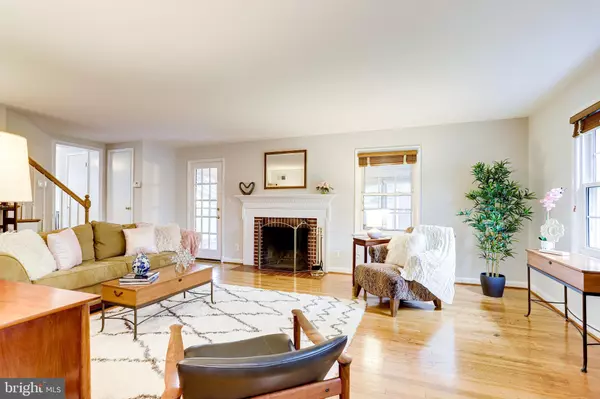$1,075,000
$1,075,000
For more information regarding the value of a property, please contact us for a free consultation.
3 Beds
3 Baths
2,148 SqFt
SOLD DATE : 02/18/2021
Key Details
Sold Price $1,075,000
Property Type Single Family Home
Sub Type Detached
Listing Status Sold
Purchase Type For Sale
Square Footage 2,148 sqft
Price per Sqft $500
Subdivision Ashton Heights
MLS Listing ID VAAR175532
Sold Date 02/18/21
Style Colonial
Bedrooms 3
Full Baths 2
Half Baths 1
HOA Y/N N
Abv Grd Liv Area 1,648
Originating Board BRIGHT
Year Built 1958
Annual Tax Amount $9,333
Tax Year 2020
Lot Size 6,936 Sqft
Acres 0.16
Property Description
Welcome to this picture-perfect colonial home on a quiet cul-de-sac in the highly desired Ashton Heights/Lyon Park neighborhood! This 3-bedroom, 2.5 bathroom 2,148 square feet house has everything you are looking for in a home: multiple living spaces, gorgeous kitchen, designer baths, hardwood floors, fresh paint, huge back yard and all well maintained. Come relax by the wood burning fireplace in the gracious living room. Unwind in the sun-drenched den. Cook in the stunning white kitchen with quartz counters, stainless steel appliances and subway backsplash. Entertain in the light-filled dining room. This level also includes a half bath and expansive deck; perfect for dining al-fresco or social-distance entertaining. Up the stairs, the hardwood floors continue into the bedrooms. In addition, you'll find three bedrooms and an exquisite remodeled bathroom. Head to the basement that is wired for a home theater. Enjoy the showstopper bathroom with a large walk-in shower and glass door. Truly move in ready with nearly $60,000 in recent upgrades: new paint (2020), bathrooms (2020), stainless steel appliances (2020), quartz countertops (2020), Architectural shingle roof (2018), basement carpet (2019), refinished deck and front steps (2021), and Lutron home lighting system. Fantastic opportunity for the present and for potential future expansion. This home has it all, including an unbeatable location! 3.6 Miles to Amazon HQs and 1.1 Miles to Clarendon and Virginia Square Metro. Walking distance to restaurants, coffee shops, Long Branch Elementary, Thomas Jefferson Community Center, and the Lyon Park Community Center. Convenient to major commuter routes including Arlington Boulevard (Rt. 50), Glebe Road (120), Washington Boulevard (27), Rt. 66 and I-395.
Location
State VA
County Arlington
Zoning R-6
Direction Northwest
Rooms
Other Rooms Dining Room, Primary Bedroom, Bedroom 2, Bedroom 3, Kitchen, Family Room, Sun/Florida Room, Recreation Room, Bathroom 1, Bathroom 2, Half Bath
Basement Other
Interior
Hot Water Natural Gas
Heating Forced Air, Central
Cooling Central A/C
Flooring Hardwood
Fireplaces Number 1
Fireplaces Type Mantel(s), Wood
Fireplace Y
Heat Source Natural Gas
Laundry Lower Floor
Exterior
Waterfront N
Water Access N
Roof Type Architectural Shingle
Accessibility None
Garage N
Building
Story 3
Sewer Public Sewer
Water Public
Architectural Style Colonial
Level or Stories 3
Additional Building Above Grade, Below Grade
New Construction N
Schools
Elementary Schools Long Branch
Middle Schools Jefferson
High Schools Washington-Liberty
School District Arlington County Public Schools
Others
Senior Community No
Tax ID 19-055-006
Ownership Fee Simple
SqFt Source Assessor
Acceptable Financing Cash, Conventional, FHA, VA
Horse Property N
Listing Terms Cash, Conventional, FHA, VA
Financing Cash,Conventional,FHA,VA
Special Listing Condition Standard
Read Less Info
Want to know what your home might be worth? Contact us for a FREE valuation!

Our team is ready to help you sell your home for the highest possible price ASAP

Bought with Carrie A Shokraei • RE/MAX Allegiance

"My job is to find and attract mastery-based agents to the office, protect the culture, and make sure everyone is happy! "







