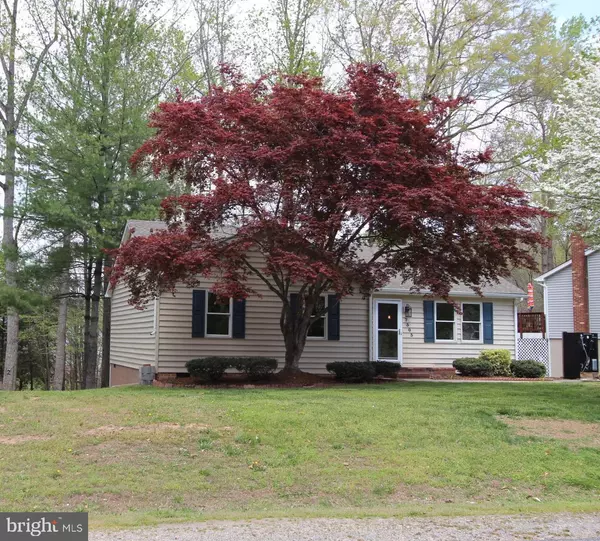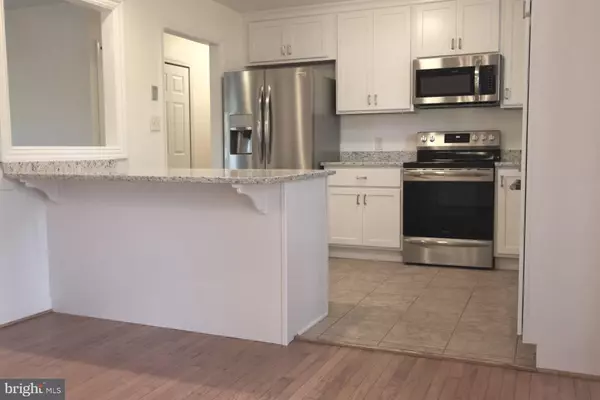$244,000
$239,900
1.7%For more information regarding the value of a property, please contact us for a free consultation.
3 Beds
2 Baths
1,096 SqFt
SOLD DATE : 05/13/2020
Key Details
Sold Price $244,000
Property Type Single Family Home
Sub Type Detached
Listing Status Sold
Purchase Type For Sale
Square Footage 1,096 sqft
Price per Sqft $222
Subdivision Willow Oaks
MLS Listing ID VASP221274
Sold Date 05/13/20
Style Ranch/Rambler
Bedrooms 3
Full Baths 1
Half Baths 1
HOA Y/N N
Abv Grd Liv Area 1,096
Originating Board BRIGHT
Year Built 1986
Annual Tax Amount $1,250
Tax Year 2019
Lot Size 10,019 Sqft
Acres 0.23
Property Description
ABSOLUTE CHARMING HOME IS NOW READY FOR YOU** THIS COULD BE FOR ANY BUYER, FIRST TIME BUYER TO A GREAT RETIREMENT HOME **ALL NEW KITCHEN CABINETS THAT EXTEND TO THE CEILING PLUS GREAT STORAGE**NEW FRIDGIDAIRE GALLERY SERIES STAINLESS APPLIANCES**NEW GRANITE COUNTER TOPS, SINK AND FAUCET** EAT IN ISLAND WITH STORAGE**TILE FLOOR**SEPARATE DINING ROOM WITH HARD WOOD FLOORS LEADING TO THE LARGE REAR DECK THAT OVERLOOKS A TREE BACK YARD** REMODELED BATH ROOMS WITH TILE FLOORING**3 MEDIUM SIZE BEDROOMS WITH WOOD FLOORING**FRESHLY PAINTED INSIDE AND OUT**SEPARATE FREEZER CHEST** SMALL AREA TO MOW IN THE FRONT OF THE HOUSE WITH MATURE TREES**PAVED DRIVEWAY FOR 3 CARS** NO HOA AND LOW COUNTY TAXES**LOCATED IN THE RIVERBEND SCHOOL DISTRICT**VERY CONVIENT TO SHOPPING, I 95, CENTRAL PARK, HOSPITAL** THIS HOME WAS JUST REMODELED AND READY TO MOVE IN DON'T MISS CHECKING THIS PROPERTY OUT A LOT TO OFFER AT A MODEST PRICE
Location
State VA
County Spotsylvania
Zoning RU
Rooms
Other Rooms Living Room, Dining Room, Bedroom 2, Bedroom 3, Kitchen, Bedroom 1
Main Level Bedrooms 3
Interior
Interior Features Combination Kitchen/Dining, Chair Railings, Dining Area, Floor Plan - Traditional, Kitchen - Eat-In, Kitchen - Island, Recessed Lighting, Tub Shower, Wainscotting, Wood Floors
Heating Heat Pump(s)
Cooling Central A/C
Equipment Built-In Microwave, Dishwasher, Disposal, Dryer - Electric, Exhaust Fan, Extra Refrigerator/Freezer, Freezer, Icemaker, Oven/Range - Electric, Oven - Self Cleaning, Refrigerator, Stainless Steel Appliances, Stove, Washer, Water Heater
Fireplace N
Appliance Built-In Microwave, Dishwasher, Disposal, Dryer - Electric, Exhaust Fan, Extra Refrigerator/Freezer, Freezer, Icemaker, Oven/Range - Electric, Oven - Self Cleaning, Refrigerator, Stainless Steel Appliances, Stove, Washer, Water Heater
Heat Source Electric
Exterior
Exterior Feature Deck(s)
Garage Spaces 3.0
Waterfront N
Water Access N
Accessibility No Stairs
Porch Deck(s)
Total Parking Spaces 3
Garage N
Building
Story 1
Sewer Public Sewer
Water Public
Architectural Style Ranch/Rambler
Level or Stories 1
Additional Building Above Grade, Below Grade
New Construction N
Schools
Elementary Schools Chancellor
Middle Schools Freedom
High Schools Riverbend
School District Spotsylvania County Public Schools
Others
Senior Community No
Tax ID 11C4-82-
Ownership Fee Simple
SqFt Source Assessor
Special Listing Condition Standard
Read Less Info
Want to know what your home might be worth? Contact us for a FREE valuation!

Our team is ready to help you sell your home for the highest possible price ASAP

Bought with MAX R MOLINA • Samson Properties

"My job is to find and attract mastery-based agents to the office, protect the culture, and make sure everyone is happy! "







