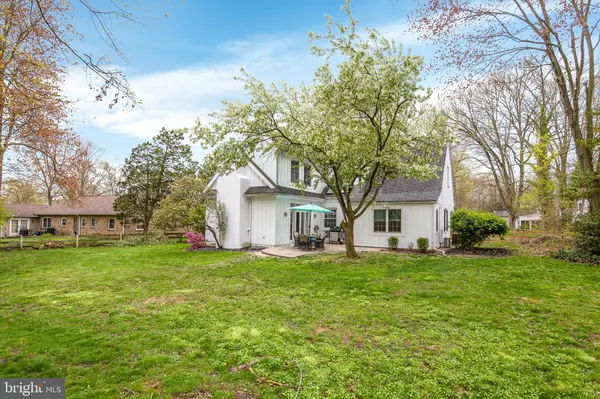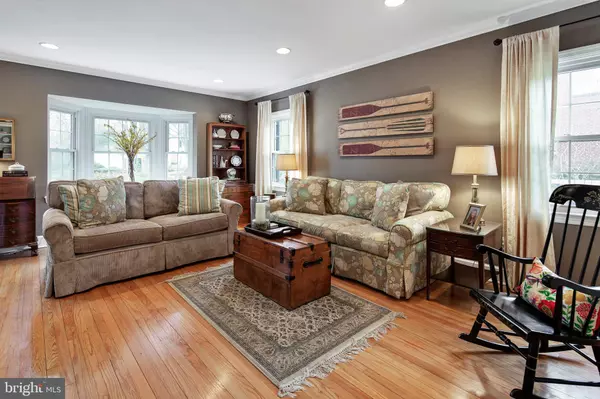$410,000
$425,000
3.5%For more information regarding the value of a property, please contact us for a free consultation.
4 Beds
3 Baths
2,725 SqFt
SOLD DATE : 07/15/2020
Key Details
Sold Price $410,000
Property Type Single Family Home
Sub Type Detached
Listing Status Sold
Purchase Type For Sale
Square Footage 2,725 sqft
Price per Sqft $150
Subdivision Westwood Manor
MLS Listing ID DENC498952
Sold Date 07/15/20
Style Cape Cod
Bedrooms 4
Full Baths 3
HOA Y/N N
Abv Grd Liv Area 2,725
Originating Board BRIGHT
Year Built 1940
Annual Tax Amount $3,303
Tax Year 2019
Lot Size 0.310 Acres
Acres 0.31
Lot Dimensions 100.80 x 126.90
Property Description
View the video online by following this link: https://youtu.be/GuxKAYyc9D0 - - Charming white painted brick Cape Cod in the beautiful established neighborhood of Westwood Manor combines classic features with many modern updates! The living room boasts built-in bookcases, dentil crown molding, a wood burning fireplace and a bay window. The sizable home office contains an exposed painted brick wall that flows from the living room and kitchen areas. The open floor plan continues between the renovated kitchen and dining area. Updated kitchen includes granite countertops, tumbled stone backsplash, new refrigerator and stove and glass front cabinets. Step down into the spacious family room with second wood burning fireplace, French doors to a rear patio, and an exposed painted brick wall. The main level bedroom with traditional wainscoting has convenient access to the full bathroom on the first floor The second floor offers a freshly painted master suite with a walk-in closet and newly renovated bathroom with tiled walk in shower. There are two more nicely sized bedrooms and another full bathroom on the second floor. Additional features include hardwood floors throughout the entire house, recessed lighting, professionally landscaped, fully fenced backyard, one car garage with electric door, waterproofed basement.
Location
State DE
County New Castle
Area Brandywine (30901)
Zoning NC15
Rooms
Other Rooms Living Room, Dining Room, Primary Bedroom, Bedroom 2, Bedroom 3, Bedroom 4, Kitchen, Family Room, Den
Basement Full, Unfinished, Drainage System, Water Proofing System
Main Level Bedrooms 1
Interior
Interior Features Built-Ins, Crown Moldings, Floor Plan - Open, Wainscotting, Entry Level Bedroom, Primary Bath(s), Walk-in Closet(s), Stall Shower, Tub Shower, Recessed Lighting, Window Treatments, Ceiling Fan(s)
Hot Water Electric
Heating Forced Air
Cooling Central A/C
Flooring Hardwood, Ceramic Tile
Fireplaces Number 2
Fireplaces Type Screen, Fireplace - Glass Doors
Equipment Oven/Range - Electric, Exhaust Fan, Range Hood, Refrigerator, Icemaker, Extra Refrigerator/Freezer, Dishwasher, Disposal, Microwave, Oven - Self Cleaning, Dryer, Washer, Water Heater
Fireplace Y
Window Features Bay/Bow,Double Pane
Appliance Oven/Range - Electric, Exhaust Fan, Range Hood, Refrigerator, Icemaker, Extra Refrigerator/Freezer, Dishwasher, Disposal, Microwave, Oven - Self Cleaning, Dryer, Washer, Water Heater
Heat Source Oil
Laundry Lower Floor
Exterior
Exterior Feature Porch(es), Patio(s)
Garage Garage Door Opener
Garage Spaces 3.0
Fence Fully
Waterfront N
Water Access N
Roof Type Shingle
Accessibility None
Porch Porch(es), Patio(s)
Attached Garage 1
Total Parking Spaces 3
Garage Y
Building
Lot Description Irregular, Front Yard, Landscaping, Rear Yard
Story 2
Sewer Public Sewer
Water Public
Architectural Style Cape Cod
Level or Stories 2
Additional Building Above Grade, Below Grade
Structure Type Dry Wall,Plaster Walls,Brick
New Construction N
Schools
Elementary Schools Forwood
Middle Schools Talley
High Schools Mount Pleasant
School District Brandywine
Others
Senior Community No
Tax ID 06-068.00-183
Ownership Fee Simple
SqFt Source Assessor
Security Features Carbon Monoxide Detector(s),Smoke Detector
Special Listing Condition Standard
Read Less Info
Want to know what your home might be worth? Contact us for a FREE valuation!

Our team is ready to help you sell your home for the highest possible price ASAP

Bought with Matthew Lenza • Keller Williams Real Estate - Media

"My job is to find and attract mastery-based agents to the office, protect the culture, and make sure everyone is happy! "







