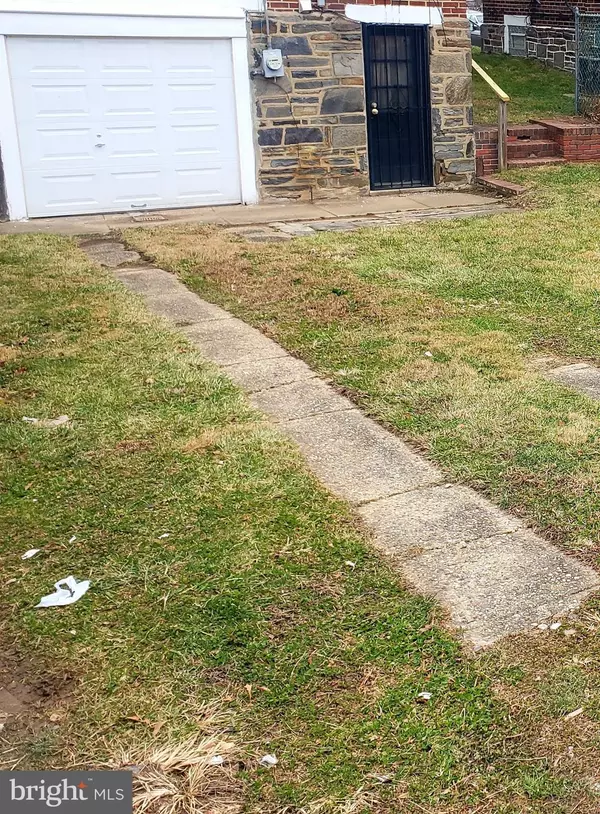$250,000
$260,000
3.8%For more information regarding the value of a property, please contact us for a free consultation.
3 Beds
1 Bath
1,116 SqFt
SOLD DATE : 03/04/2022
Key Details
Sold Price $250,000
Property Type Single Family Home
Sub Type Twin/Semi-Detached
Listing Status Sold
Purchase Type For Sale
Square Footage 1,116 sqft
Price per Sqft $224
Subdivision Castor Gardens
MLS Listing ID PAPH2049624
Sold Date 03/04/22
Style AirLite
Bedrooms 3
Full Baths 1
HOA Y/N N
Abv Grd Liv Area 1,116
Originating Board BRIGHT
Year Built 1950
Annual Tax Amount $1,934
Tax Year 2022
Lot Size 2,754 Sqft
Acres 0.06
Lot Dimensions 25.92 x 106.25
Property Description
Come and see this lovely twin home with a nice front yard, concrete patio and a beautiful vestibule located in Castor Gardens . The house has been recently painted. New roof installed. Roof is less than year old along with a new water heater. The rear of the house features a comfortable back yard with plenty of space , private parking for at least 2 cars plus the garage. Large living and dining room has beautiful and shiny hardwood floors. Tile floor in a roomy light kitchen . Three generously sized bedrooms upstairs shared with a nice sized bathroom. Finished basement that offers an extra room that can be used as storage, a bar or game room for the kids. The house is ready for you to move into on the day of closing . There is no renovations needed. Congrats on making this house your new home for you and your family!
Location
State PA
County Philadelphia
Area 19111 (19111)
Zoning RSA3
Rooms
Basement Fully Finished
Main Level Bedrooms 3
Interior
Interior Features Dining Area, Tub Shower, Wood Floors
Hot Water Natural Gas
Heating Forced Air
Cooling Ceiling Fan(s)
Flooring Hardwood, Partially Carpeted, Tile/Brick
Equipment Dryer - Gas, Washer, Stove, Refrigerator
Furnishings No
Fireplace N
Appliance Dryer - Gas, Washer, Stove, Refrigerator
Heat Source Natural Gas
Laundry Basement
Exterior
Exterior Feature Patio(s)
Garage Basement Garage
Garage Spaces 1.0
Waterfront N
Water Access N
Accessibility None
Porch Patio(s)
Attached Garage 1
Total Parking Spaces 1
Garage Y
Building
Story 2
Foundation Slab
Sewer Public Sewer
Water Public
Architectural Style AirLite
Level or Stories 2
Additional Building Above Grade, Below Grade
New Construction N
Schools
School District The School District Of Philadelphia
Others
Senior Community No
Tax ID 532028600
Ownership Fee Simple
SqFt Source Assessor
Security Features Electric Alarm
Horse Property N
Special Listing Condition Standard
Read Less Info
Want to know what your home might be worth? Contact us for a FREE valuation!

Our team is ready to help you sell your home for the highest possible price ASAP

Bought with Thomas Stupak III • Jason Mitchell Real Estate New York, LLC

"My job is to find and attract mastery-based agents to the office, protect the culture, and make sure everyone is happy! "







