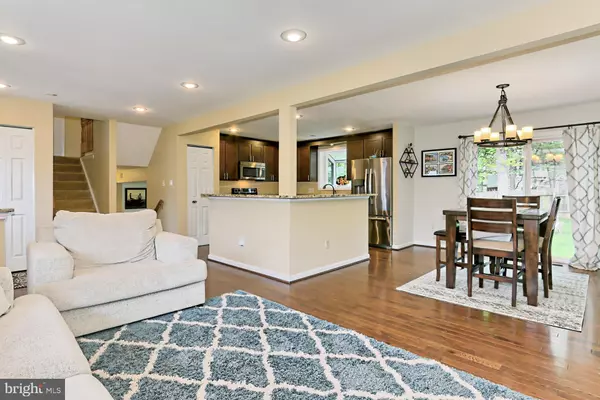$775,000
$724,900
6.9%For more information regarding the value of a property, please contact us for a free consultation.
4 Beds
3 Baths
2,109 SqFt
SOLD DATE : 06/01/2021
Key Details
Sold Price $775,000
Property Type Single Family Home
Sub Type Detached
Listing Status Sold
Purchase Type For Sale
Square Footage 2,109 sqft
Price per Sqft $367
Subdivision Kings Park West
MLS Listing ID VAFX1195436
Sold Date 06/01/21
Style Split Level
Bedrooms 4
Full Baths 3
HOA Fees $3/ann
HOA Y/N Y
Abv Grd Liv Area 1,409
Originating Board BRIGHT
Year Built 1976
Annual Tax Amount $7,000
Tax Year 2021
Lot Size 9,945 Sqft
Acres 0.23
Property Description
Charming brick front home on a quiet cul-de-sac street with a fantastic, flat, fully fenced, spacious yard. Lovely landscaping welcomes you to the front stoop where you are greeted by warm hardwoods on the main level. A wonderful open floor plan is comprised of a delightful family room bathed in natural light that streams in through the bay window and continues into the formal dining space with access to one of 2 exterior patios. The gourmet kitchen has been opened up and is well appointed with shaker style cabinetry, granite countertops, stainless steel appliances and plenty of storage space. Up the stairs, the owner's suite is spacious and bright with ample storage and an updated en-suite bathroom. 2 additional cheerful bedrooms each with wonderful natural light, great space and closets, shares the updated hallway bathroom. Downstairs is a cozy informal family room with walk out access to the secondary patio and yard, while a 4th bedroom and full bathroom completes this level. A huge utility/storage/laundry room adds convenience to the home and a 1 car garage compliments the amenities. Move in ready in Kings Park West; a fantastic location for nearby entertainment, shops, restaurants, schools and commuting. Welcome home! New Roof 2019.
Location
State VA
County Fairfax
Zoning 131
Rooms
Basement Unfinished, Connecting Stairway, Interior Access, Partially Finished
Interior
Interior Features Carpet, Floor Plan - Open, Dining Area, Upgraded Countertops, Wood Floors
Hot Water Electric
Heating Heat Pump(s)
Cooling Central A/C
Flooring Wood, Carpet
Equipment Built-In Microwave, Dishwasher, Disposal, Dryer, Icemaker, Refrigerator, Oven/Range - Electric, Washer
Fireplace N
Appliance Built-In Microwave, Dishwasher, Disposal, Dryer, Icemaker, Refrigerator, Oven/Range - Electric, Washer
Heat Source Electric
Exterior
Garage Garage - Front Entry
Garage Spaces 3.0
Fence Fully
Waterfront N
Water Access N
Roof Type Composite,Shingle
Accessibility None
Attached Garage 1
Total Parking Spaces 3
Garage Y
Building
Story 4
Sewer Public Sewer
Water Public
Architectural Style Split Level
Level or Stories 4
Additional Building Above Grade, Below Grade
New Construction N
Schools
Elementary Schools Oak View
Middle Schools Robinson Secondary School
High Schools Robinson Secondary School
School District Fairfax County Public Schools
Others
Senior Community No
Tax ID 0684 09 1314
Ownership Fee Simple
SqFt Source Assessor
Special Listing Condition Standard
Read Less Info
Want to know what your home might be worth? Contact us for a FREE valuation!

Our team is ready to help you sell your home for the highest possible price ASAP

Bought with Christian Dion Price • KW United

"My job is to find and attract mastery-based agents to the office, protect the culture, and make sure everyone is happy! "







