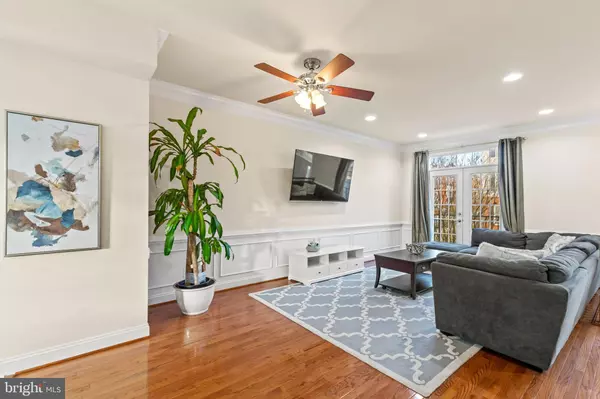$565,000
$549,900
2.7%For more information regarding the value of a property, please contact us for a free consultation.
4 Beds
4 Baths
2,020 SqFt
SOLD DATE : 12/22/2021
Key Details
Sold Price $565,000
Property Type Townhouse
Sub Type Interior Row/Townhouse
Listing Status Sold
Purchase Type For Sale
Square Footage 2,020 sqft
Price per Sqft $279
Subdivision Goose Creek Village North
MLS Listing ID VALO2012950
Sold Date 12/22/21
Style Colonial
Bedrooms 4
Full Baths 3
Half Baths 1
HOA Fees $92/qua
HOA Y/N Y
Abv Grd Liv Area 2,020
Originating Board BRIGHT
Year Built 2011
Annual Tax Amount $4,451
Tax Year 2021
Lot Size 1,742 Sqft
Acres 0.04
Property Description
OPEN HOUSE CANCELLED - HOME UNDER CONTRACT. Gorgeous townhome in desirable Goose Creek Village! Sought-after Stratton model offers light and airy open concept main level featuring welcoming foyer leading to expansive living room/dining room w/ hardwood floors, crown molding, wainscoting, and half bathroom for guests. Sunlit eat-in kitchen offers warm wood cabinets, granite counters, stainless steel appliances, kitchen island, plenty of storage, pantry, and walkout to balcony. The second level features three bedrooms and two full bathrooms, including an oversized primary suite w/ lots of windows, tray ceilings, crown molding, walk-in closet, and en-suite bathroom w/ double vanity, roomy walk-in shower, and separate toilet area. On the lower level, enjoy a large guest room or office space/den, full bathroom, and garage access. TONS of premium upgrades and special features throughout, including high ceilings, extensive crown molding and wainscoting, recessed lighting, neutral paint, and more! This special Stratton model features convenient main-level entry, as well as two car attached garage. Fantastic neighborhood and amenities, all just steps away from shopping, dining, groceries, and entertainment! Convenient to commuter routes, Park N Ride near Dulles Toll Rd, and future Metro station!
Location
State VA
County Loudoun
Zoning 19
Rooms
Other Rooms Living Room, Dining Room, Primary Bedroom, Bedroom 2, Bedroom 3, Bedroom 4, Kitchen, Foyer, Bathroom 2, Bathroom 3, Primary Bathroom, Half Bath
Basement Connecting Stairway
Interior
Interior Features Floor Plan - Open, Kitchen - Eat-In, Walk-in Closet(s), Upgraded Countertops, Wood Floors, Ceiling Fan(s)
Hot Water Natural Gas
Heating Forced Air
Cooling Central A/C
Flooring Wood, Carpet
Equipment Built-In Microwave, Dishwasher, Disposal, Dryer, Icemaker, Oven/Range - Gas, Refrigerator, Stainless Steel Appliances, Washer
Fireplace N
Appliance Built-In Microwave, Dishwasher, Disposal, Dryer, Icemaker, Oven/Range - Gas, Refrigerator, Stainless Steel Appliances, Washer
Heat Source Natural Gas
Laundry Dryer In Unit, Washer In Unit
Exterior
Exterior Feature Balcony
Garage Basement Garage
Garage Spaces 2.0
Amenities Available Club House, Pool - Outdoor, Swimming Pool, Tot Lots/Playground
Waterfront N
Water Access N
Accessibility None
Porch Balcony
Attached Garage 2
Total Parking Spaces 2
Garage Y
Building
Story 3
Foundation Concrete Perimeter, Slab
Sewer Other
Water Other
Architectural Style Colonial
Level or Stories 3
Additional Building Above Grade, Below Grade
New Construction N
Schools
School District Loudoun County Public Schools
Others
HOA Fee Include Common Area Maintenance,Trash,Sewer
Senior Community No
Tax ID 153280657000
Ownership Fee Simple
SqFt Source Assessor
Special Listing Condition Standard
Read Less Info
Want to know what your home might be worth? Contact us for a FREE valuation!

Our team is ready to help you sell your home for the highest possible price ASAP

Bought with David A Milburn • Atoka Properties

"My job is to find and attract mastery-based agents to the office, protect the culture, and make sure everyone is happy! "







