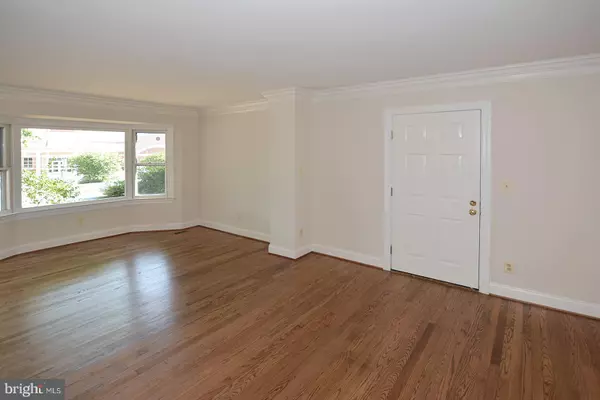$575,000
$524,900
9.5%For more information regarding the value of a property, please contact us for a free consultation.
4 Beds
2 Baths
2,120 SqFt
SOLD DATE : 10/15/2020
Key Details
Sold Price $575,000
Property Type Single Family Home
Sub Type Detached
Listing Status Sold
Purchase Type For Sale
Square Footage 2,120 sqft
Price per Sqft $271
Subdivision None Available
MLS Listing ID VALO420104
Sold Date 10/15/20
Style Split Level
Bedrooms 4
Full Baths 2
HOA Y/N N
Abv Grd Liv Area 2,120
Originating Board BRIGHT
Annual Tax Amount $5,401
Tax Year 2020
Lot Size 0.550 Acres
Acres 0.55
Property Description
WOW! One-of-a-kind gem in a convenient Sterling location! Come get that old-meets-new feel that everyone is looking for with this renovated farmhouse from the 1950s, complete with later addition that more than doubles the size. Enter through the original part of the house that features a spacious living room and dining room with tons of character, including large fireplace (ready for your gas log set!), crown molding, and gorgeous picture window. Adjacent kitchen has been completely remodeled, featuring newer white cabinets, granite countertops, and gorgeous marble backsplash. Main level also features a remodeled full bath, bedroom, and open den, perfect for working at home or distance learning. Head to the newer part of the home and walk upstairs to three additional bedrooms, including master bedroom with cathedral ceilings, en suite bath, and walk-in-closet. Lower level features huge rec room (with brand new carpet on order) and storage. BUT WAIT, THERE'S MORE! Oversized garage is every hobbyist's dream (also easily holds 4 cars). Oh and by the way - the garage has 12 foot ceilings! When you're not in the garage tinkering away, relax on the screened-in porch off the main level. Home sits on half an acre, and is located minutes from Rt 7 and the Fairfax County line. Don't miss this rare opportunity! Check out the video tour!
Location
State VA
County Loudoun
Zoning 08
Rooms
Other Rooms Living Room, Dining Room, Kitchen, Study, Sun/Florida Room, Recreation Room
Basement Daylight, Full
Main Level Bedrooms 1
Interior
Interior Features Crown Moldings, Entry Level Bedroom, Formal/Separate Dining Room, Pantry, Soaking Tub, Stall Shower, Tub Shower, Upgraded Countertops, Walk-in Closet(s), Wood Floors
Hot Water Natural Gas
Heating Forced Air
Cooling Central A/C
Flooring Hardwood, Ceramic Tile, Carpet
Fireplaces Number 1
Fireplaces Type Gas/Propane
Equipment Built-In Microwave, Extra Refrigerator/Freezer, Refrigerator, Dishwasher, Disposal, Dryer, Washer, Water Heater
Fireplace Y
Appliance Built-In Microwave, Extra Refrigerator/Freezer, Refrigerator, Dishwasher, Disposal, Dryer, Washer, Water Heater
Heat Source Natural Gas
Laundry Main Floor
Exterior
Exterior Feature Patio(s)
Garage Additional Storage Area, Garage - Front Entry, Garage Door Opener, Oversized
Garage Spaces 4.0
Waterfront N
Water Access N
View Garden/Lawn, Trees/Woods
Accessibility None
Porch Patio(s)
Attached Garage 4
Total Parking Spaces 4
Garage Y
Building
Lot Description Backs to Trees, Corner, Front Yard, Partly Wooded, Rear Yard
Story 3
Sewer Public Sewer
Water Well, Public Hook-up Available
Architectural Style Split Level
Level or Stories 3
Additional Building Above Grade, Below Grade
Structure Type Dry Wall,Plaster Walls,Vaulted Ceilings
New Construction N
Schools
Elementary Schools Rolling Ridge
Middle Schools Sterling
High Schools Park View
School District Loudoun County Public Schools
Others
Senior Community No
Tax ID 014450700000
Ownership Fee Simple
SqFt Source Assessor
Special Listing Condition Standard
Read Less Info
Want to know what your home might be worth? Contact us for a FREE valuation!

Our team is ready to help you sell your home for the highest possible price ASAP

Bought with Lex Lianos • Compass

"My job is to find and attract mastery-based agents to the office, protect the culture, and make sure everyone is happy! "







