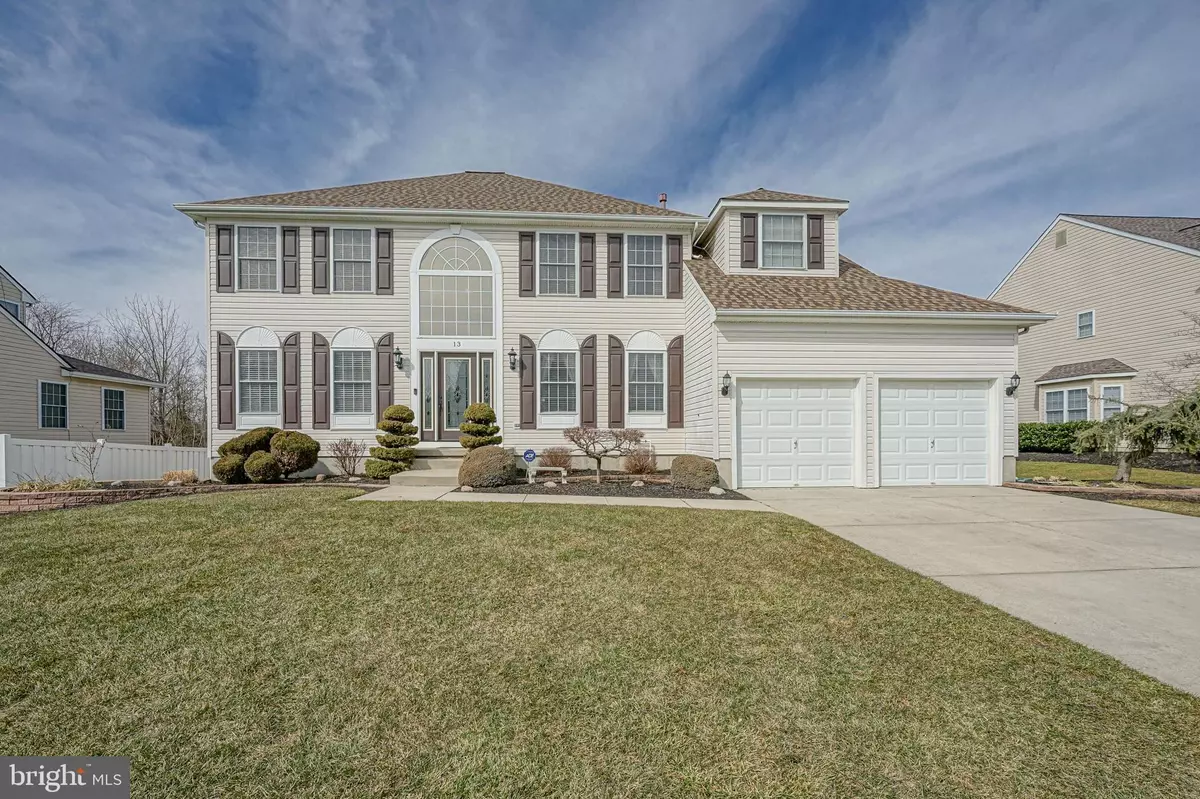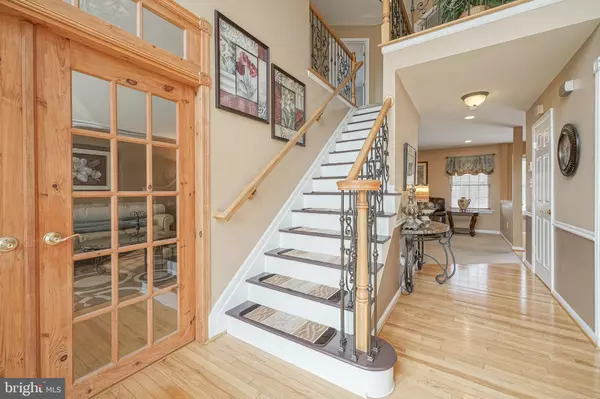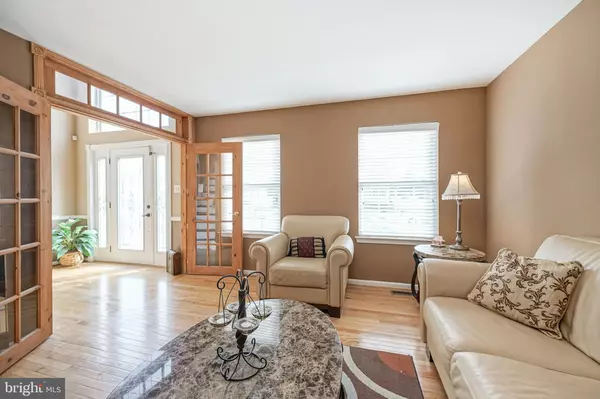$537,500
$519,900
3.4%For more information regarding the value of a property, please contact us for a free consultation.
4 Beds
3 Baths
3,705 SqFt
SOLD DATE : 06/17/2021
Key Details
Sold Price $537,500
Property Type Single Family Home
Sub Type Detached
Listing Status Sold
Purchase Type For Sale
Square Footage 3,705 sqft
Price per Sqft $145
Subdivision Bobbys Run
MLS Listing ID NJBL392184
Sold Date 06/17/21
Style Colonial
Bedrooms 4
Full Baths 2
Half Baths 1
HOA Y/N N
Abv Grd Liv Area 2,715
Originating Board BRIGHT
Year Built 2002
Annual Tax Amount $9,102
Tax Year 2020
Lot Dimensions 0.00 x 0.00
Property Description
Welcome Home To This Breathtaking Stratford III Model Nestled On A Picture Perfect Wooded Lot , On A Premier Street In The Sought After Neighborhood Of Bobbys Run! Beyond The Picture Perfect Curb Appeal You Will Find A Stunning Two Story Foyer Graced With A Gorgeous Staircase With Decorative Wrought Iron Spindles, Gleaming Hardwood Flooring And An Abundance Of Streaming Natural Light From The Palladian Window And Elegant Glass Front Door. To The Left, Beyond Glass French Doors With Decorative Transom Window You Will Find A Formal Living Room With Beautiful Hardwood Floors. Across The Foyer Say Hello To A Simply Stunning Formal Dining Room With Custom Hardwood Flooring With Decorative Inlay, Breathtaking Millwork And Stunning Custom Paint. There Is A Lovely Serving Area Just Beyond The Dining Room That Leads To The Crown Jewel Of This Home...The Enormous Updated Kitchen! Fall In Love With The Warm Toned Granite Counters, Tasteful Tumbled Marble Backsplash, Soft White Cabinetry, Stainless Steel Appliances, Island Peninsula, And A Walk In Pantry Fit For A King...Or Queen! The Breakfast Room Is Bright And Beautiful, Has French Doors Leading To The Private Fenced Yard, Is Open To The Family Room And Can Handle A Huge Kitchen Table For Large Family Gatherings! The Family Room Extends Just Off The Kitchen And Is The Perfect Setup For Relaxing With Family And Friends. A Charming Powder Room And Large Mudroom Off The 2 Car Garage, Completes The Main Floor. The Second Story Is Home To The Sumptuous Primary Suite, Complete With A Dramatic Tray Ceiling, 2 Huge Custom Walk-in Closets, And Beautiful Updated Ensuite Bath Complete With His And Her Sinks, Garden Tub, Walk-in Stall Shower And Linen Closet. Three Additional Nicely Sized Bedrooms, Along With A Full Updated Bath With Dual Sinks, Completes The Second Floor. The Basement Is Spectacular! There's A Dedicated Office That Can Be Used As A Guest Room With Its Spacious Closets, A Large Media Room And Just Beyond That A Knock Out Bar Area For Endless Entertainment! This Professionally Finished Basement Has Additional Unfinished Space Specifically Left For Storage. The Back Yard Is Fully Fenced, Enjoys The Privacy Of Being Backed To The Woods, And Has A Large Patio And Weber Grill, For Those Last Minute Barbecues And Warm Summer Get-togethers. Other Notable Features Include: New Roof (2018), New Heater (2016), New Furnace (2016) & New Hot Water Heater ( 2016). You Cannot Put A Price Tag On This Walk To School And Park Location! Convenient To All Major Roads ( Tpk, 294, 38, 206) And A Short Commute To Philadelphia And McGuire AFB. Make Your Appointment And Pack Your Bags. This Five Star Property Checks All The Boxes And Will Soon Be Home To New Lucky Buyers...Lets Make That Lucky New Buyer You!
Location
State NJ
County Burlington
Area Lumberton Twp (20317)
Zoning R2.0
Rooms
Other Rooms Living Room, Dining Room, Primary Bedroom, Bedroom 2, Bedroom 3, Bedroom 4, Kitchen, Game Room, Family Room, Breakfast Room, Laundry, Other, Office, Media Room, Bathroom 2, Primary Bathroom
Basement Fully Finished
Interior
Interior Features Breakfast Area
Hot Water Natural Gas
Heating Forced Air
Cooling Central A/C
Flooring Hardwood, Carpet
Equipment Dishwasher, Disposal, Oven - Self Cleaning, Oven/Range - Gas, Stainless Steel Appliances, Washer, Refrigerator
Fireplace N
Appliance Dishwasher, Disposal, Oven - Self Cleaning, Oven/Range - Gas, Stainless Steel Appliances, Washer, Refrigerator
Heat Source Natural Gas
Laundry Main Floor
Exterior
Garage Garage - Front Entry
Garage Spaces 2.0
Waterfront N
Water Access N
View Garden/Lawn
Roof Type Architectural Shingle
Accessibility None
Attached Garage 2
Total Parking Spaces 2
Garage Y
Building
Lot Description Backs to Trees
Story 2
Sewer Public Sewer
Water Public
Architectural Style Colonial
Level or Stories 2
Additional Building Above Grade, Below Grade
New Construction N
Schools
Elementary Schools Ashbrook
Middle Schools Lumberton M.S.
High Schools Rancocas Valley Reg. H.S.
School District Lumberton Township Public Schools
Others
Senior Community No
Tax ID 17-00019 36-00007
Ownership Fee Simple
SqFt Source Assessor
Special Listing Condition Standard
Read Less Info
Want to know what your home might be worth? Contact us for a FREE valuation!

Our team is ready to help you sell your home for the highest possible price ASAP

Bought with Christine Dash • Keller Williams Realty - Moorestown

"My job is to find and attract mastery-based agents to the office, protect the culture, and make sure everyone is happy! "







