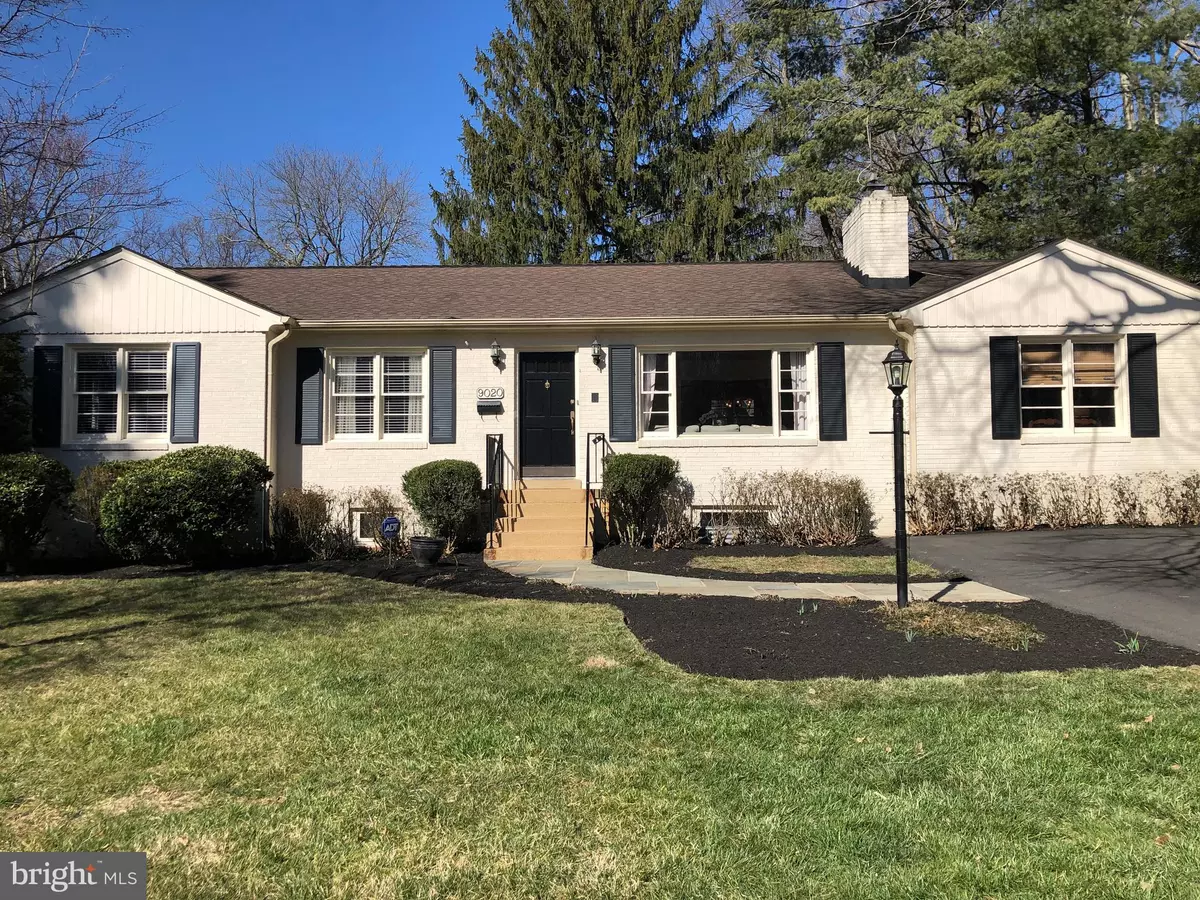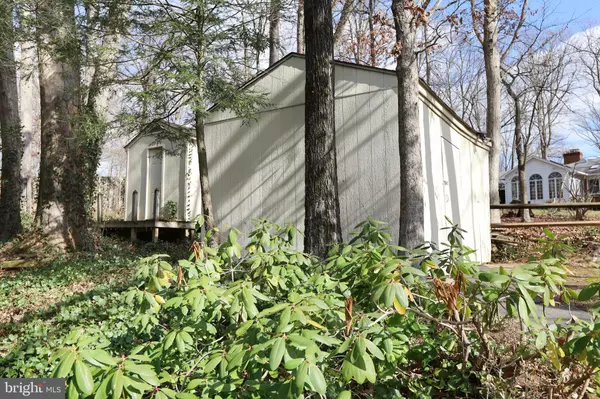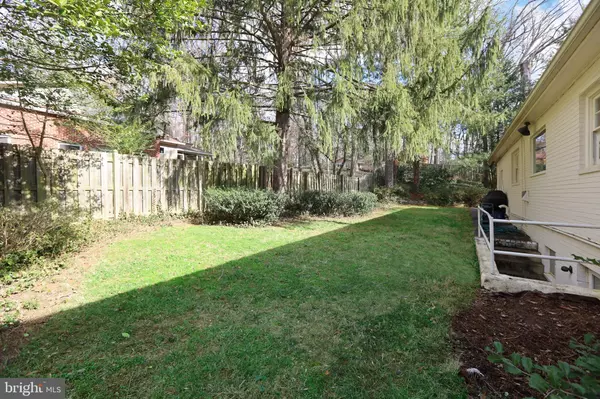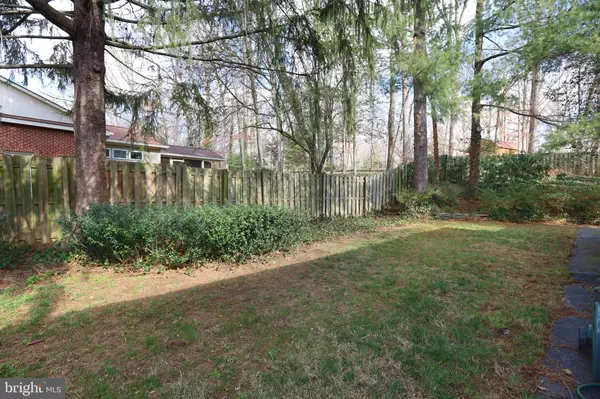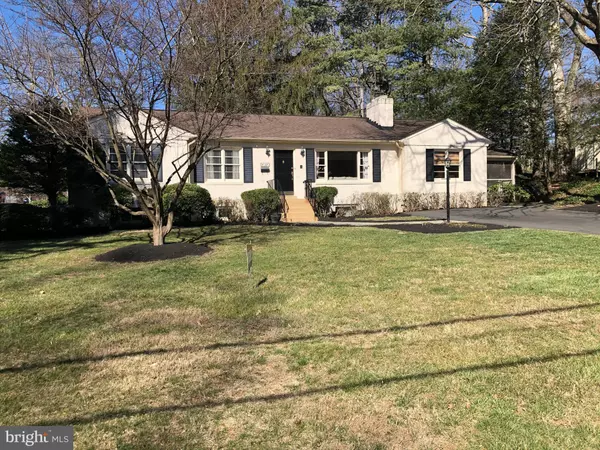$735,000
$750,000
2.0%For more information regarding the value of a property, please contact us for a free consultation.
4 Beds
4 Baths
2,922 SqFt
SOLD DATE : 07/08/2020
Key Details
Sold Price $735,000
Property Type Single Family Home
Sub Type Detached
Listing Status Sold
Purchase Type For Sale
Square Footage 2,922 sqft
Price per Sqft $251
Subdivision Mantua Hills
MLS Listing ID VAFX1110402
Sold Date 07/08/20
Style Ranch/Rambler
Bedrooms 4
Full Baths 3
Half Baths 1
HOA Y/N N
Abv Grd Liv Area 2,922
Originating Board BRIGHT
Year Built 1955
Annual Tax Amount $8,003
Tax Year 2020
Lot Size 0.525 Acres
Acres 0.52
Property Description
BUYER HAS OPTION TO PURCHASE SELLERS Pool & Tennis Club Membership. There is a long waiting list.One block from Mantua Elementary School makes this lovely rambler especially nice for folks with younger children. Also great for runners and dog walkers. The spacious family room has a large skylight in the center of the room and a gas fireplace is on the main level which you don't often find in a rambler floor plan. The living room also has a gas fireplace, a large picture window and hardwood floors. In the lower level there is a huge recreation room (30'x13')which also has a wood burning fire place and brick wall and raised hearth. The 4th bedroom is 15 x 14 with a walk in closet and a large bathroom. From the recreation room you have access to the powder room, the laundry room and the stairwell to the back yard. There are two large sheds for storage and lawn equipment..The lot is flat and has plenty of play area for soccer or football.
Location
State VA
County Fairfax
Zoning 110
Direction South
Rooms
Other Rooms Living Room, Dining Room, Bedroom 2, Bedroom 3, Bedroom 4, Kitchen, Family Room, Other, Recreation Room, Primary Bathroom
Basement Daylight, Partial
Main Level Bedrooms 3
Interior
Interior Features Floor Plan - Traditional, Kitchen - Efficiency, Skylight(s), Built-Ins, Ceiling Fan(s), Entry Level Bedroom, Kitchen - Galley, Wood Floors
Hot Water Natural Gas
Heating Radiator
Cooling Central A/C
Flooring Hardwood
Fireplaces Number 3
Equipment Cooktop, Dryer - Electric, Dryer - Front Loading, Built-In Microwave, Cooktop - Down Draft, Dishwasher, Disposal, Oven - Double, Oven - Self Cleaning, Refrigerator
Window Features Double Hung,Bay/Bow,Wood Frame
Appliance Cooktop, Dryer - Electric, Dryer - Front Loading, Built-In Microwave, Cooktop - Down Draft, Dishwasher, Disposal, Oven - Double, Oven - Self Cleaning, Refrigerator
Heat Source Natural Gas
Laundry Lower Floor
Exterior
Exterior Feature Porch(es), Screened
Fence Split Rail, Rear, Wood
Utilities Available Multiple Phone Lines, Natural Gas Available, Sewer Available, Water Available, Fiber Optics Available, DSL Available
Waterfront N
Water Access N
View Trees/Woods
Roof Type Asphalt
Street Surface Black Top
Accessibility None
Porch Porch(es), Screened
Road Frontage Public
Garage N
Building
Lot Description Corner, Irregular, Landscaping
Story 2
Foundation Slab
Sewer Public Sewer
Water Public
Architectural Style Ranch/Rambler
Level or Stories 2
Additional Building Above Grade
Structure Type Plaster Walls
New Construction N
Schools
Elementary Schools Mantua
Middle Schools Frost
High Schools Woodson
School District Fairfax County Public Schools
Others
Senior Community No
Tax ID 0582 03 0023
Ownership Fee Simple
SqFt Source Estimated
Acceptable Financing Cash, Contract, Conventional, VA
Horse Property N
Listing Terms Cash, Contract, Conventional, VA
Financing Cash,Contract,Conventional,VA
Special Listing Condition Standard
Read Less Info
Want to know what your home might be worth? Contact us for a FREE valuation!

Our team is ready to help you sell your home for the highest possible price ASAP

Bought with Lisa Ann Pham • KW United

"My job is to find and attract mastery-based agents to the office, protect the culture, and make sure everyone is happy! "


