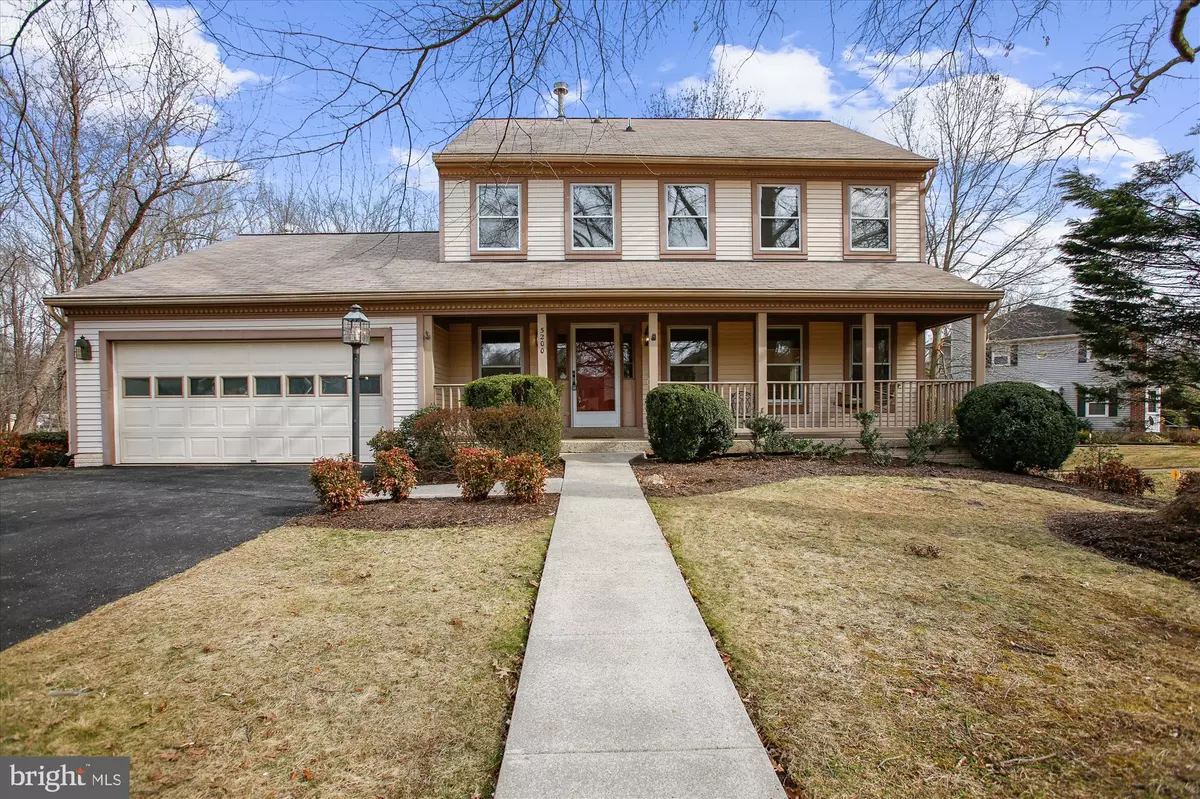$865,000
$799,900
8.1%For more information regarding the value of a property, please contact us for a free consultation.
4 Beds
3 Baths
2,673 SqFt
SOLD DATE : 03/07/2022
Key Details
Sold Price $865,000
Property Type Single Family Home
Sub Type Detached
Listing Status Sold
Purchase Type For Sale
Square Footage 2,673 sqft
Price per Sqft $323
Subdivision Lake Devereux
MLS Listing ID VAFX2050404
Sold Date 03/07/22
Style Colonial
Bedrooms 4
Full Baths 2
Half Baths 1
HOA Fees $57/ann
HOA Y/N Y
Abv Grd Liv Area 2,673
Originating Board BRIGHT
Year Built 1984
Annual Tax Amount $8,619
Tax Year 2021
Lot Size 9,771 Sqft
Acres 0.22
Property Description
Fabulous opportunity to own a rarely available four level colonial in the sought after Lake Devereux community. Located on a premium cul-de-sac lot that backs to wooded privacy and just a stones throw away from the beautiful community lake. Enjoy swinging on the front porch swing or watching the birds, deer and an occasional fox from the backyard deck and screened porch. This NV Homes built Alexandria I model has a large formal living room and separate dining room. The original kitchen design offers lots of counter top space, a breakfast room area and a large pantry. The family room has built-ins around the gas fireplace and a door to the screened porch. This home features an unfinished full walkout basement with rough-in plumbing for a full bath. There is also an attic level that is already framed, insulated, wired and ready for drywall. The attic area also includes a rough-in for another bathroom. This home conveys "as is". Imagine the possibilities with a kitchen update, refinished flooring and fresh paint!
Location
State VA
County Fairfax
Zoning 150
Rooms
Other Rooms Living Room, Dining Room, Primary Bedroom, Bedroom 2, Bedroom 3, Bedroom 4, Kitchen, Family Room, Basement, Breakfast Room, Attic
Basement Unfinished, Walkout Level, Rough Bath Plumb
Interior
Interior Features Breakfast Area, Built-Ins, Carpet, Chair Railings, Crown Moldings, Exposed Beams, Family Room Off Kitchen, Floor Plan - Traditional, Formal/Separate Dining Room, Kitchen - Eat-In, Kitchen - Table Space, Pantry, Primary Bath(s), Walk-in Closet(s), Wood Floors
Hot Water Natural Gas
Heating Forced Air
Cooling Central A/C
Flooring Hardwood, Carpet
Fireplaces Number 1
Fireplaces Type Gas/Propane
Equipment Dryer, Disposal, Dishwasher, Exhaust Fan, Humidifier, Icemaker, Oven - Double, Refrigerator, Washer, Oven/Range - Gas
Fireplace Y
Appliance Dryer, Disposal, Dishwasher, Exhaust Fan, Humidifier, Icemaker, Oven - Double, Refrigerator, Washer, Oven/Range - Gas
Heat Source Natural Gas
Laundry Basement
Exterior
Exterior Feature Deck(s), Porch(es), Screened
Garage Garage - Front Entry, Garage Door Opener
Garage Spaces 2.0
Utilities Available Under Ground
Amenities Available Jog/Walk Path, Lake, Common Grounds, Tennis Courts, Tot Lots/Playground
Waterfront N
Water Access N
View Trees/Woods
Accessibility None
Porch Deck(s), Porch(es), Screened
Attached Garage 2
Total Parking Spaces 2
Garage Y
Building
Lot Description Backs to Trees, Backs - Parkland, Cul-de-sac, Premium
Story 4
Foundation Concrete Perimeter
Sewer Public Sewer
Water Public
Architectural Style Colonial
Level or Stories 4
Additional Building Above Grade, Below Grade
New Construction N
Schools
Elementary Schools Hayfield
Middle Schools Hayfield Secondary School
High Schools Hayfield
School District Fairfax County Public Schools
Others
HOA Fee Include Common Area Maintenance,Reserve Funds
Senior Community No
Tax ID 0923 03 0026
Ownership Fee Simple
SqFt Source Assessor
Special Listing Condition Standard
Read Less Info
Want to know what your home might be worth? Contact us for a FREE valuation!

Our team is ready to help you sell your home for the highest possible price ASAP

Bought with Stephanie Pitotti Williams • KW Metro Center

"My job is to find and attract mastery-based agents to the office, protect the culture, and make sure everyone is happy! "







