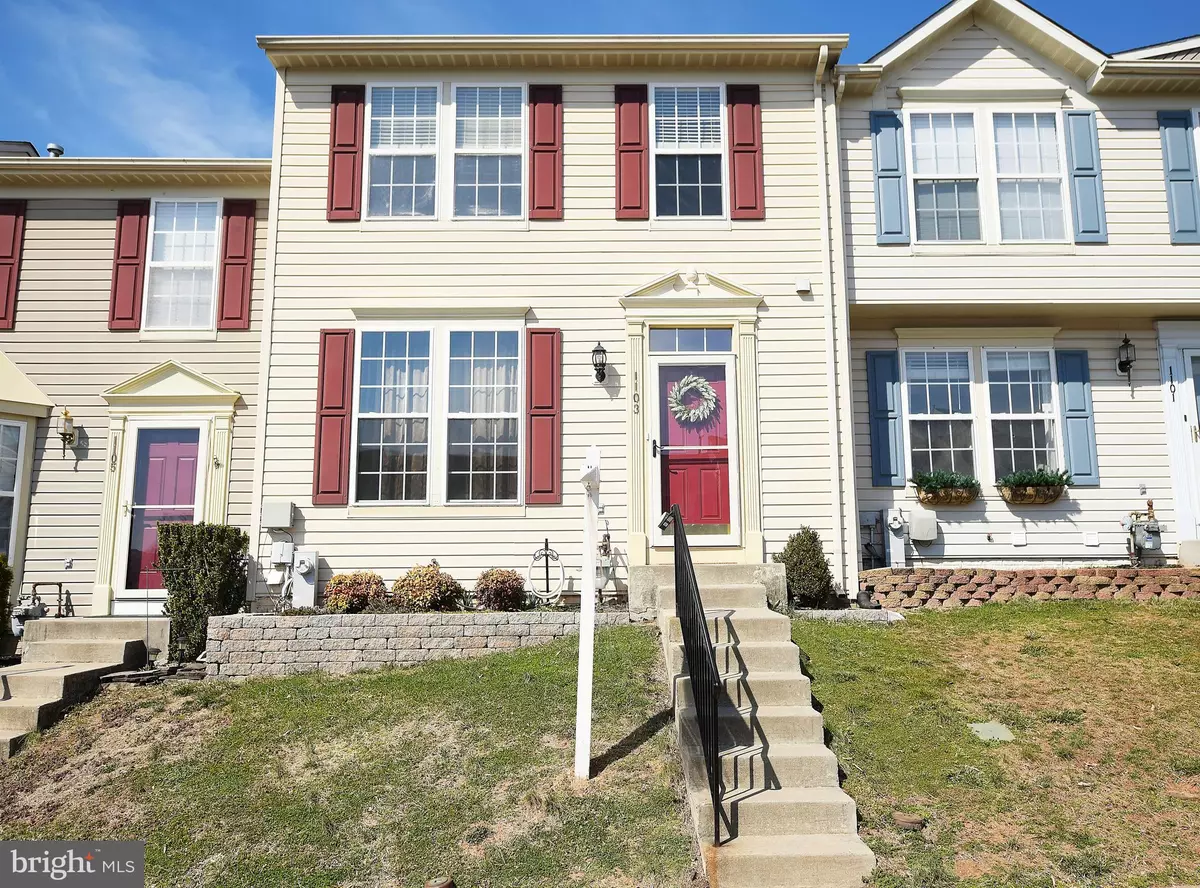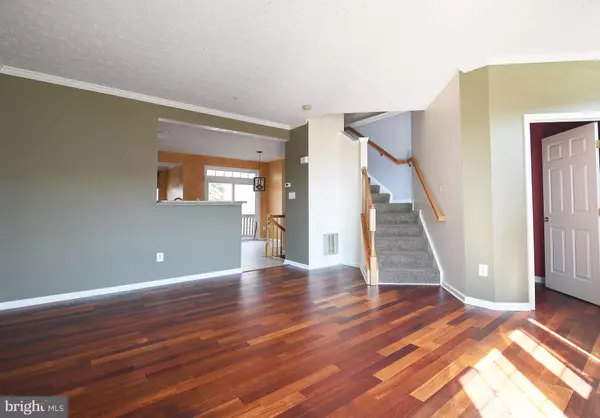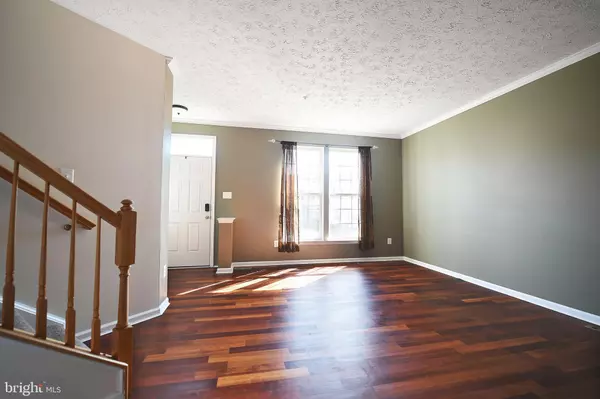$290,000
$285,000
1.8%For more information regarding the value of a property, please contact us for a free consultation.
3 Beds
4 Baths
2,033 SqFt
SOLD DATE : 04/06/2021
Key Details
Sold Price $290,000
Property Type Townhouse
Sub Type Interior Row/Townhouse
Listing Status Sold
Purchase Type For Sale
Square Footage 2,033 sqft
Price per Sqft $142
Subdivision Irwins Choice
MLS Listing ID MDHR257000
Sold Date 04/06/21
Style Colonial
Bedrooms 3
Full Baths 2
Half Baths 2
HOA Fees $56/mo
HOA Y/N Y
Abv Grd Liv Area 1,608
Originating Board BRIGHT
Year Built 2001
Annual Tax Amount $2,426
Tax Year 2021
Lot Size 2,000 Sqft
Acres 0.05
Property Description
Move-in ready three bedroom, two full and two half-bath townhouse is conveniently located in Irwins Choice. This townhouse has a rear bump out on all three levels and has the largest deck in the area so you will have plenty of space to spread out and enjoy your new home. The well-maintained home front yard has a retaining wall with gardens to plant your spring flowers. Entering the home, you will notice the 9 foot high ceilings and find the large living room with crown molding and cherry hardwood floors. This room opens to the kitchen with tile floor that features an island, eating area and pantry. The rear of the main floor has a large sunroom with luxury vinyl tile flooring and sliding doors to the expansive deck with stairs to the back yard. A powder room is also conveniently located on the main floor. Upstairs, the Master Bedroom with vaulted ceiling has a large walk-in closet and ceiling fan and overlooks the back yard. The Master Bathroom was remodeled and has a large walk-in shower, double sinks and linen closet. Two additional bedrooms are located in the front of the house with ample closets. Another convenient full bath on this level with tub/shower combo. Go down the new carpeted stairs to the lower level to a large multi-function room (also with new carpet) that could be used as a Family Room, Office, Playroom or Workout Room. Another Powder Room is located on the lower level. The laundry is located in a separate room, as are the mechanicals for the home-which include an updated (2016) gas furnace and water heater. At the rear of the lower level is a huge room with double doors. Currently, this is unfinished and used for storage, but this could easily be made into an Office, Playroom or Workout Room. Outside the rear of the lot is flat with a perennial shade garden and backs to trees. Irwins Choice is conveniently located with major commuter routes including US-1, MD-24, MD-543 and I-95 for easy access to APG, and downtown Baltimore. And, in Bel Air, with its great schools--but out of Bel Air hustle and bustle. Make this home yours!
Location
State MD
County Harford
Zoning R3COS
Direction Southwest
Rooms
Other Rooms Living Room, Primary Bedroom, Bedroom 2, Bedroom 3, Kitchen, Family Room, Sun/Florida Room, Laundry, Storage Room
Basement Connecting Stairway, Full, Heated, Improved, Partially Finished
Interior
Interior Features Family Room Off Kitchen, Kitchen - Eat-In, Kitchen - Island, Walk-in Closet(s), Window Treatments, Floor Plan - Open, Attic, Crown Moldings
Hot Water Natural Gas
Cooling Central A/C
Equipment Dishwasher, Dryer, Exhaust Fan, Microwave, Refrigerator, Washer, Water Heater, Icemaker, Disposal, Oven/Range - Gas
Fireplace N
Window Features Double Pane,Screens
Appliance Dishwasher, Dryer, Exhaust Fan, Microwave, Refrigerator, Washer, Water Heater, Icemaker, Disposal, Oven/Range - Gas
Heat Source Natural Gas
Laundry Lower Floor
Exterior
Exterior Feature Deck(s)
Waterfront N
Water Access N
Accessibility None
Porch Deck(s)
Parking Type On Street
Garage N
Building
Story 3
Sewer Public Sewer
Water Public
Architectural Style Colonial
Level or Stories 3
Additional Building Above Grade, Below Grade
New Construction N
Schools
Elementary Schools Hickory
Middle Schools Bel Air
High Schools Bel Air
School District Harford County Public Schools
Others
Senior Community No
Tax ID 1303328252
Ownership Fee Simple
SqFt Source Assessor
Horse Property N
Special Listing Condition Standard
Read Less Info
Want to know what your home might be worth? Contact us for a FREE valuation!

Our team is ready to help you sell your home for the highest possible price ASAP

Bought with Gregory Vurganov • EXIT Preferred Realty, LLC

"My job is to find and attract mastery-based agents to the office, protect the culture, and make sure everyone is happy! "







