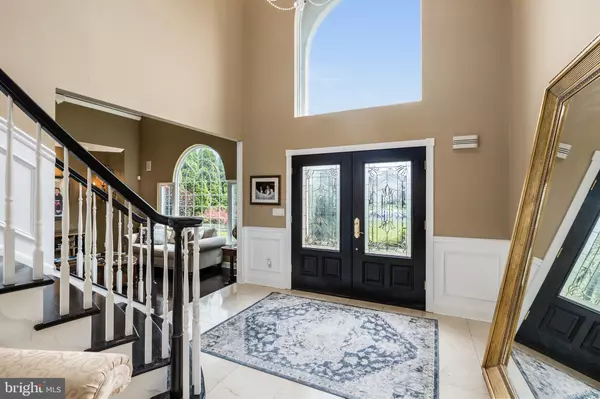$861,000
$799,000
7.8%For more information regarding the value of a property, please contact us for a free consultation.
5 Beds
4 Baths
4,742 SqFt
SOLD DATE : 09/15/2021
Key Details
Sold Price $861,000
Property Type Single Family Home
Sub Type Detached
Listing Status Sold
Purchase Type For Sale
Square Footage 4,742 sqft
Price per Sqft $181
Subdivision Tara Estates
MLS Listing ID NJBL2003952
Sold Date 09/15/21
Style Contemporary,Colonial
Bedrooms 5
Full Baths 3
Half Baths 1
HOA Y/N N
Abv Grd Liv Area 3,267
Originating Board BRIGHT
Year Built 2002
Annual Tax Amount $17,041
Tax Year 2020
Lot Size 0.440 Acres
Acres 0.44
Lot Dimensions 0.00 x 0.00
Property Description
Resort Style Living At Home! This Gorgeous 5bd/3.5ba Executive Style Home Is Absolutely Captivating At Every Turn! Located In The Premier Neighborhood Of Tara Estates, This Thoughtfully Constructed And Highly Customized Mount Laurel Jewel Is Simply Stunning!. From The Sweeping Staircase And Cathedral Ceilings, To The Custom Millwork, Stunning Brazilian Hardwood Floors And Drop Dead Gorgeous Chef’s Kitchen, This Property Will Have You At Hello! The Formal Living Room And Dining Room Meet The Grand Front Foyer And Lead To A Fabulous Chefs Kitchen That Boasts Luxe Granite Countertops, Top Of The Line Stainless Steel Appliances, And 42 Inch Custom Cabinetry. The Breakfast Room Boasts Breathtaking Views Of The Custom Pool From Sliding Glass Doors That Lead To The Expansive Travertine And Hand Selected Blue Stone Patio. The Family Room Is Just Grand With Its Cathedral Ceiling, Stunning Gas Fireplace, Multiple Skylights Producing An Abundance Of Streaming Natural Light, Along With Striking Views Of The Second Level Catwalk. Glass French Doors Open To The Generously Sized Home Office That Boasts Sliding Glass Doors Leading Straight To The Pool! A Nicely Sized Laundry Room With Access To A Two Car Garage Along With An Elegant Powder Room Complete The First Level.
The Second Level Is Home To The Sumptuous Primary Suite Complete With Tasteful Tray Ceiling, Ensuite Bath With Jacuzzi Tub, Tumbled Marble Enclosed Steam Shower With Multiple Shower Heads, His And Hers Sinks, Private Water Closet And Enormous Walk In Closet. Three Additional Beautifully Sized Bedrooms Serviced By An Additional Full Bath With Dual Sinks Complete The Second Level.
Fabulous Entertainment Spaces Throughout The Home And Especially In The Fully Finished Basement And Breathtaking Backyard. The Basement Boasts Stunning Design Elements With Its Large Entertaining Area With An Accent All Housing A Wet Bar/ Kitchenette Area With Plenty Of Dance Floor Opportunities! A Two Sided Tumbled Marble Gas Fireplace Separates The Entertaining Area From The Huge Media Room. Beyond Glass French Doors Lies The Perfect Exercise Room. A Truly Elegant Deco Inspired Full Bath With Fabulous Marble Tile Work, Along With An Additional Guest Bedroom Complete The True Entertainers Space. Step Into A Dream As You Enter This Elegant Outdoor Oasis Complete With A Custom In In-ground Pool with Breathtaking Water feature, Elevated Bluestone lounging Area, Outdoor Kitchen, Built-in Fire Pit And Numerous Areas For Yourself And Your Guests To Relax And Take In The Amenities. A true paradise reminiscent of only the finest of five star Resorts! So Much To See And Appreciate Here. You Will Not Want To Miss The Opportunity To Preview This Tremendous Home And Make It Your Own!
A Commuter's Dream. Close To All Major Highways, Hop Skip And Jump To Philadelphia, Close To Greyhound Bus Station & Easy Commute To NYC
Location
State NJ
County Burlington
Area Mount Laurel Twp (20324)
Zoning RES
Direction Southeast
Rooms
Other Rooms Primary Bedroom, Bedroom 2, Bedroom 3, Bedroom 4, Bedroom 5, Game Room, Foyer, Exercise Room, Media Room, Bathroom 3
Basement Fully Finished
Interior
Interior Features Bar, Breakfast Area, Built-Ins, Ceiling Fan(s), Chair Railings, Combination Dining/Living, Crown Moldings, Curved Staircase, Dining Area, Family Room Off Kitchen, Kitchen - Eat-In, Kitchen - Gourmet, Kitchen - Island, Kitchen - Table Space, Kitchenette, Primary Bath(s), Recessed Lighting, Skylight(s), Sprinkler System, Store/Office, Upgraded Countertops, Wainscotting, Walk-in Closet(s), Wet/Dry Bar, Window Treatments, Wine Storage, Wood Floors
Hot Water Natural Gas
Heating Central, Forced Air
Cooling Central A/C
Flooring Hardwood, Ceramic Tile, Carpet, Marble
Fireplaces Number 2
Equipment Built-In Microwave, Built-In Range, Commercial Range, Cooktop, Cooktop - Down Draft, Dishwasher, Disposal, Dryer, Freezer, Microwave, Oven - Double, Oven/Range - Gas, Stainless Steel Appliances, Stove, Washer, Water Heater
Window Features Palladian,Skylights,Transom,Bay/Bow
Appliance Built-In Microwave, Built-In Range, Commercial Range, Cooktop, Cooktop - Down Draft, Dishwasher, Disposal, Dryer, Freezer, Microwave, Oven - Double, Oven/Range - Gas, Stainless Steel Appliances, Stove, Washer, Water Heater
Heat Source Natural Gas
Laundry Main Floor
Exterior
Exterior Feature Deck(s), Patio(s)
Garage Built In, Garage - Side Entry, Garage Door Opener, Inside Access
Garage Spaces 2.0
Fence Fully
Pool Gunite, Filtered, Heated, In Ground, Pool/Spa Combo, Saltwater
Waterfront N
Water Access N
View Garden/Lawn, Trees/Woods
Roof Type Architectural Shingle
Accessibility None
Porch Deck(s), Patio(s)
Attached Garage 2
Total Parking Spaces 2
Garage Y
Building
Lot Description Backs to Trees, Landscaping, Poolside, Rear Yard, SideYard(s), Trees/Wooded
Story 2
Sewer Public Sewer
Water Public
Architectural Style Contemporary, Colonial
Level or Stories 2
Additional Building Above Grade, Below Grade
Structure Type 2 Story Ceilings,9'+ Ceilings,Dry Wall
New Construction N
Schools
Elementary Schools Springville E.S.
Middle Schools Thomas E. Harrington M.S.
High Schools Lenape Reg
School District Lenape Regional High
Others
Senior Community No
Tax ID 24-00810 01-00005
Ownership Fee Simple
SqFt Source Assessor
Security Features Security System
Horse Property N
Special Listing Condition Standard
Read Less Info
Want to know what your home might be worth? Contact us for a FREE valuation!

Our team is ready to help you sell your home for the highest possible price ASAP

Bought with John R. Wuertz • BHHS Fox & Roach-Mt Laurel

"My job is to find and attract mastery-based agents to the office, protect the culture, and make sure everyone is happy! "







