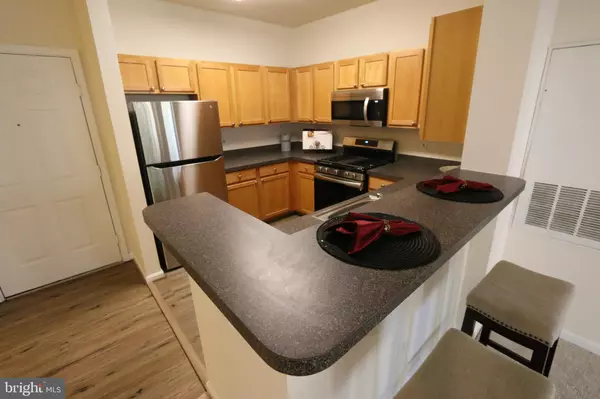$410,000
$419,900
2.4%For more information regarding the value of a property, please contact us for a free consultation.
2 Beds
2 Baths
1,060 SqFt
SOLD DATE : 02/15/2022
Key Details
Sold Price $410,000
Property Type Condo
Sub Type Condo/Co-op
Listing Status Sold
Purchase Type For Sale
Square Footage 1,060 sqft
Price per Sqft $386
Subdivision Savoy At Reston Town Center
MLS Listing ID VAFX2001347
Sold Date 02/15/22
Style Contemporary,Unit/Flat,Traditional
Bedrooms 2
Full Baths 2
Condo Fees $459/mo
HOA Y/N N
Abv Grd Liv Area 1,060
Originating Board BRIGHT
Year Built 2004
Annual Tax Amount $4,749
Tax Year 2021
Property Description
*** NEW Price *** Price Reduced!! Gorgeous Two Bedroom, Two Full Bath, Two Garage Space Condo located in Reston Town Center! Lots of updates - Brand New Stainless Kitchen Appliances - New Refrigator w/Icemaker, New Gas Stove, New Dishwasher and New Built In Microwave. New Luxury Vinyl Planking in Kitchen, Foyer and Hallway. New Carpet in Living Room and Bedrooms. Fresh Paint Throughout. Great layout - Two Primary Bedrooms on each side of Unit. Kitchen Island for meals on the go. Full Size Washer and Dryer. Space Saving Built-In Home Office Space. Lots of Closet Space in Both Bedrooms. Beautiful Patio overlooks courtyard. Outdoor pool, patio furniture and grill for relaxing in the Savoy Courtyard. Close to Elevator that takes to you one of the two parking spots one is conveniently located two parking spots away from garage elevator. The new Reston Metro is short walk opening in Febuary 2022! Walk to Restaurants and Shops!
Location
State VA
County Fairfax
Zoning 370
Rooms
Main Level Bedrooms 2
Interior
Interior Features Carpet, Ceiling Fan(s), Combination Kitchen/Living, Tub Shower, Stall Shower, Kitchen - Island, Floor Plan - Open, Crown Moldings
Hot Water Natural Gas
Heating Central
Cooling Central A/C
Flooring Luxury Vinyl Plank, Carpet
Equipment Built-In Microwave, Dishwasher, Disposal, Dryer, Exhaust Fan, Icemaker, Microwave, Oven/Range - Gas, Refrigerator, Stainless Steel Appliances, Stove, Washer, Water Heater
Fireplace N
Window Features Double Pane,Double Hung
Appliance Built-In Microwave, Dishwasher, Disposal, Dryer, Exhaust Fan, Icemaker, Microwave, Oven/Range - Gas, Refrigerator, Stainless Steel Appliances, Stove, Washer, Water Heater
Heat Source Natural Gas
Laundry Dryer In Unit, Washer In Unit, Main Floor
Exterior
Exterior Feature Patio(s)
Garage Basement Garage, Covered Parking, Garage - Side Entry, Garage Door Opener, Underground
Garage Spaces 2.0
Utilities Available Cable TV
Amenities Available Billiard Room, Community Center, Exercise Room, Game Room, Party Room, Club House, Bar/Lounge, Fitness Center, Meeting Room, Pool - Outdoor, Swimming Pool, Reserved/Assigned Parking, Security
Waterfront N
Water Access N
Accessibility Ramp - Main Level, 32\"+ wide Doors, 36\"+ wide Halls
Porch Patio(s)
Total Parking Spaces 2
Garage N
Building
Story 1
Unit Features Garden 1 - 4 Floors
Sewer Public Sewer
Water Public
Architectural Style Contemporary, Unit/Flat, Traditional
Level or Stories 1
Additional Building Above Grade, Below Grade
Structure Type 9'+ Ceilings
New Construction N
Schools
Elementary Schools Lake Anne
Middle Schools Hughes
High Schools South Lakes
School District Fairfax County Public Schools
Others
Pets Allowed Y
HOA Fee Include Water,Common Area Maintenance,Custodial Services Maintenance,Ext Bldg Maint,Insurance,Fiber Optics Available,Pool(s),Management,Reserve Funds,Security Gate,Trash,Sewer
Senior Community No
Tax ID 0171 30 0137
Ownership Condominium
Security Features 24 hour security,Surveillance Sys,Monitored,Main Entrance Lock,Desk in Lobby
Special Listing Condition Standard
Pets Description Cats OK, Dogs OK, Size/Weight Restriction
Read Less Info
Want to know what your home might be worth? Contact us for a FREE valuation!

Our team is ready to help you sell your home for the highest possible price ASAP

Bought with Nikki Lagouros • Berkshire Hathaway HomeServices PenFed Realty

"My job is to find and attract mastery-based agents to the office, protect the culture, and make sure everyone is happy! "







