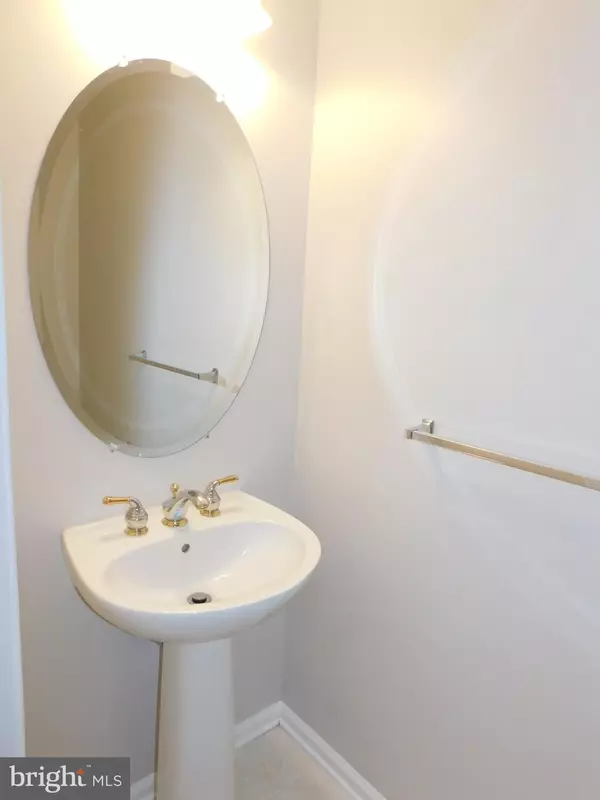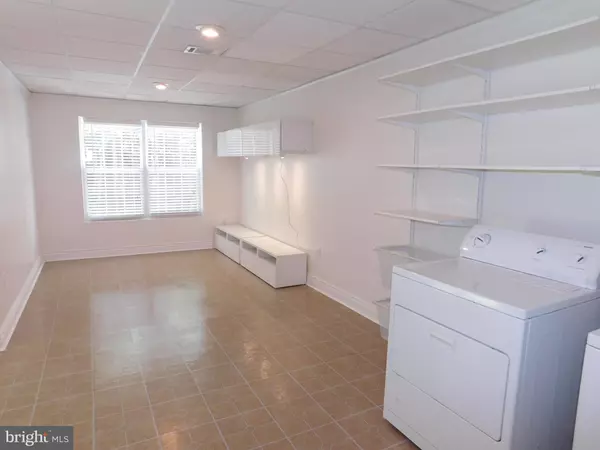$240,000
$240,000
For more information regarding the value of a property, please contact us for a free consultation.
3 Beds
3 Baths
1,482 SqFt
SOLD DATE : 10/09/2020
Key Details
Sold Price $240,000
Property Type Single Family Home
Sub Type Detached
Listing Status Sold
Purchase Type For Sale
Square Footage 1,482 sqft
Price per Sqft $161
Subdivision Grande At Rancocas C
MLS Listing ID NJBL379256
Sold Date 10/09/20
Style AirLite
Bedrooms 3
Full Baths 2
Half Baths 1
HOA Fees $185/mo
HOA Y/N Y
Abv Grd Liv Area 1,482
Originating Board BRIGHT
Year Built 2004
Annual Tax Amount $6,944
Tax Year 2019
Lot Dimensions 0.00 x 0.00
Property Description
BACK YOUR BAGS! This END unit 3 bedroom 2 1/2 bathroom has a deck off the kitchen and lower level patio which backs to woods. BRAND NEW CARPET JUST INSTALLED which has neutral color. Bright natural light coming through the rooms. Main bedroom has walk-in closet, dressing area, and bathroom with double sink vanity ,stall shower, and soaking tub. All 3 bedrooms have ceiling fans. Kitchen has gas range, corian counters, island, and stainless appliances. Don't wait! In this market everything is going FAST!
Location
State NJ
County Burlington
Area Delran Twp (20310)
Zoning RES
Rooms
Other Rooms Living Room, Primary Bedroom, Bedroom 2, Bedroom 3, Kitchen, Family Room, Laundry, Other
Interior
Interior Features Ceiling Fan(s), Kitchen - Eat-In, Kitchen - Island, Walk-in Closet(s), Wood Floors, Kitchen - Table Space, Stall Shower, Tub Shower, Upgraded Countertops
Hot Water Natural Gas
Heating Forced Air
Cooling Central A/C
Flooring Hardwood, Carpet
Equipment Disposal, Microwave, Oven/Range - Gas, Stainless Steel Appliances, Washer, Water Heater, Dryer, Dishwasher
Fireplace N
Appliance Disposal, Microwave, Oven/Range - Gas, Stainless Steel Appliances, Washer, Water Heater, Dryer, Dishwasher
Heat Source Natural Gas
Laundry Lower Floor
Exterior
Garage Garage - Front Entry, Garage Door Opener, Inside Access
Garage Spaces 2.0
Amenities Available Club House, Swimming Pool, Tennis Courts, Tot Lots/Playground
Waterfront N
Water Access N
Roof Type Asphalt,Shingle
Accessibility None
Attached Garage 1
Total Parking Spaces 2
Garage Y
Building
Lot Description Backs to Trees, Corner, Front Yard, Level, Rear Yard, SideYard(s)
Story 3
Foundation Slab, Concrete Perimeter
Sewer Public Sewer
Water Public
Architectural Style AirLite
Level or Stories 3
Additional Building Above Grade, Below Grade
New Construction N
Schools
Middle Schools Delran M.S.
High Schools Delran H.S.
School District Delran Township Public Schools
Others
HOA Fee Include Common Area Maintenance,Ext Bldg Maint,Insurance,Lawn Maintenance,Management,Parking Fee,Snow Removal,Trash
Senior Community No
Tax ID 10-00118-00004-C142
Ownership Condominium
Acceptable Financing FHA, Cash, Conventional, VA
Listing Terms FHA, Cash, Conventional, VA
Financing FHA,Cash,Conventional,VA
Special Listing Condition Standard
Read Less Info
Want to know what your home might be worth? Contact us for a FREE valuation!

Our team is ready to help you sell your home for the highest possible price ASAP

Bought with Murat Sengul • Twins Associates, LLC

"My job is to find and attract mastery-based agents to the office, protect the culture, and make sure everyone is happy! "







