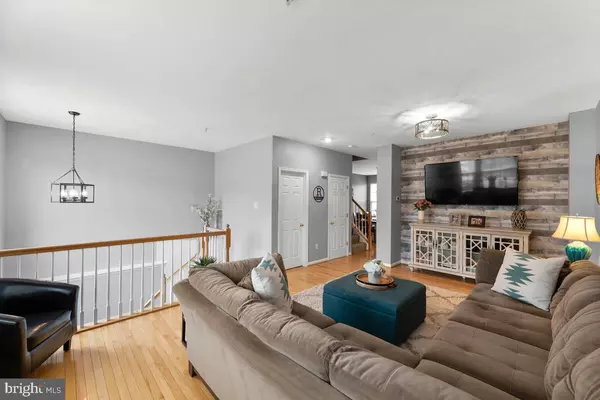$555,000
$555,000
For more information regarding the value of a property, please contact us for a free consultation.
3 Beds
4 Baths
2,598 SqFt
SOLD DATE : 04/21/2021
Key Details
Sold Price $555,000
Property Type Townhouse
Sub Type Interior Row/Townhouse
Listing Status Sold
Purchase Type For Sale
Square Footage 2,598 sqft
Price per Sqft $213
Subdivision Daniel'S Mill Overlook
MLS Listing ID MDHW291620
Sold Date 04/21/21
Style Colonial
Bedrooms 3
Full Baths 2
Half Baths 2
HOA Fees $26/mo
HOA Y/N Y
Abv Grd Liv Area 2,598
Originating Board BRIGHT
Year Built 1999
Annual Tax Amount $6,662
Tax Year 2020
Lot Size 2,613 Sqft
Acres 0.06
Property Description
This is IT! Stunning townhome with a three-level bump out that's simply gorgeous! Two-story -foyer! Hardwood floors! Spacious family room with a custom shiplap accent wall! Inviting dining room that's open to the oversized kitchen with 42" white cabinets, custom backsplash, stainless steel appliances (less than 4 years old), and granite counters! Family room or breakfast room off of the kitchen with a slider that leads to the Trex deck that was updated in 2020 and has steps to the yard! Recessed lighting! Upstairs you'll find three huge bedrooms, all with vaulted ceilings and two full baths too! The primary suite has a walk-in closet, sitting room area, and a super bath with a soaking tub and separate shower! The lower level is fully finished and offers plenty of space for entertaining and even has a gas fireplace that was added in 2020! Roof '19! HVAC & HWH '11! Windows Tinted too!
Location
State MD
County Howard
Zoning RED
Rooms
Other Rooms Living Room, Dining Room, Bedroom 2, Bedroom 3, Kitchen, Family Room, Bedroom 1, Storage Room, Full Bath, Half Bath
Basement Daylight, Full, Connecting Stairway, Fully Finished, Garage Access, Interior Access, Outside Entrance, Walkout Level
Interior
Interior Features Breakfast Area, Carpet, Ceiling Fan(s), Family Room Off Kitchen, Floor Plan - Open, Kitchen - Gourmet, Kitchen - Island, Kitchen - Table Space, Pantry, Primary Bath(s), Recessed Lighting, Walk-in Closet(s), Wood Floors
Hot Water Natural Gas
Heating Forced Air
Cooling Central A/C
Flooring Carpet, Ceramic Tile, Hardwood
Fireplaces Number 1
Fireplaces Type Gas/Propane
Equipment Built-In Microwave, Dishwasher, Disposal, Dryer, Exhaust Fan, Refrigerator, Stainless Steel Appliances, Oven/Range - Gas, Washer
Fireplace Y
Appliance Built-In Microwave, Dishwasher, Disposal, Dryer, Exhaust Fan, Refrigerator, Stainless Steel Appliances, Oven/Range - Gas, Washer
Heat Source Electric
Exterior
Exterior Feature Deck(s), Patio(s)
Garage Garage - Front Entry, Inside Access
Garage Spaces 3.0
Fence Fully
Waterfront N
Water Access N
Accessibility None
Porch Deck(s), Patio(s)
Attached Garage 1
Total Parking Spaces 3
Garage Y
Building
Story 3
Sewer Public Sewer
Water Public
Architectural Style Colonial
Level or Stories 3
Additional Building Above Grade, Below Grade
Structure Type 9'+ Ceilings,Vaulted Ceilings
New Construction N
Schools
Elementary Schools Hollifield Station
Middle Schools Patapsco
High Schools Mt. Hebron
School District Howard County Public School System
Others
Senior Community No
Tax ID 1402388731
Ownership Fee Simple
SqFt Source Estimated
Special Listing Condition Standard
Read Less Info
Want to know what your home might be worth? Contact us for a FREE valuation!

Our team is ready to help you sell your home for the highest possible price ASAP

Bought with Ryan R Breeden • Long & Foster Real Estate, Inc.

"My job is to find and attract mastery-based agents to the office, protect the culture, and make sure everyone is happy! "







