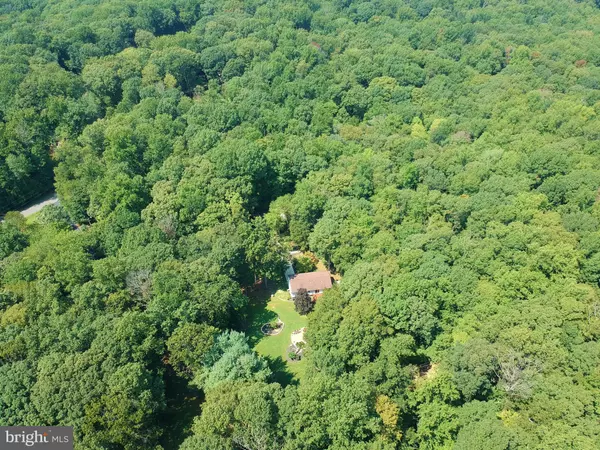$619,770
$595,000
4.2%For more information regarding the value of a property, please contact us for a free consultation.
4 Beds
3 Baths
2,248 SqFt
SOLD DATE : 10/19/2021
Key Details
Sold Price $619,770
Property Type Single Family Home
Sub Type Detached
Listing Status Sold
Purchase Type For Sale
Square Footage 2,248 sqft
Price per Sqft $275
Subdivision Shenandoah
MLS Listing ID VAPW2008824
Sold Date 10/19/21
Style Split Level
Bedrooms 4
Full Baths 2
Half Baths 1
HOA Y/N N
Abv Grd Liv Area 1,392
Originating Board BRIGHT
Year Built 1984
Annual Tax Amount $6,015
Tax Year 2021
Lot Size 5.004 Acres
Acres 5.0
Property Description
Outstanding Country Estate set off a Long, Winding Tree-Framed Private Driveway on an Idyllic 5 Acre Tree-Framed Lot off Bristow Road near 234 & Minnieville Road*Minutes to the Top PWC Schools District: Coles, Benton & COLGAN HS*10 Miles to Shops & Restaurants in Woodbridge, Short Commute to 95, Quantico and Belvoir or take the VRE Train from Old Town Manassas (only 8 miles to the AMTRAK/VRE Station!) Car Lover's/Artist Studio/ Hobbyist/Metal or Woodworker's DREAM Detached 2-Car Garage with Electric Hook-Up*Plenty of Parking for Your Boats, RVs, Trailers, Harleys or Hobby Vehicles on the Additional Parking Pads*Updated 2600+ Sq Ft Split Foyer Home is Perfect for Entertaining - from Elegant Holiday Dinner Parties to Hosting the Family Reunion: from Grilling Out Under the Stars on the Huge Deck, Horse-Shoes Games Across the Bridge Near the Firepit, to Football or Soccer in the Cleared Acreage, or Relax on the Patio overlooking the Koi Pond & Water-Fountain! The Well-Built Custom Home Constructed in 1984, has been Thoughtfully Updated by the Long-Time Owners: New Roof*New Energy Star HVAC System in 2020*Stunning Designer Kitchen off the Dining Room and Family Great Room*Owner's Suite with a Stylish Luxury Attached Bathroom featuring a SPA Shower and Tub, with 2 Additional Bedrooms and a Half Bath Upstairs with a 4th Bedroom and Additional Full Bath on the Lower Level*The Lowest Walkout Level has a Welcoming Lower Rec Room with a Wood Burning Stove and Built-In Bar for Cozy Fall Entertaining and Watching the Big Game or Catching Up on the Latest Shows*This is the Peaceful Park-Like Setting You have Waited to Find - Welcome HOME!
Location
State VA
County Prince William
Zoning A1
Rooms
Basement Daylight, Partial, Connecting Stairway, Front Entrance, Garage Access, Heated, Improved, Interior Access, Outside Entrance, Side Entrance, Walkout Level, Windows, Workshop
Main Level Bedrooms 3
Interior
Interior Features Built-Ins, Floor Plan - Open, Formal/Separate Dining Room, Kitchen - Gourmet, Upgraded Countertops, Window Treatments, Wood Floors
Hot Water Electric, 60+ Gallon Tank
Heating Heat Pump(s)
Cooling Central A/C, Energy Star Cooling System, Ceiling Fan(s)
Flooring Hardwood, Carpet, Ceramic Tile
Fireplaces Number 1
Equipment Energy Efficient Appliances
Fireplace Y
Appliance Energy Efficient Appliances
Heat Source Electric
Laundry Lower Floor
Exterior
Exterior Feature Deck(s), Patio(s)
Garage Garage - Front Entry, Additional Storage Area, Garage Door Opener, Inside Access, Oversized
Garage Spaces 3.0
Utilities Available Electric Available
Waterfront N
Water Access N
View Scenic Vista, Trees/Woods, Creek/Stream, Garden/Lawn, Pond
Roof Type Architectural Shingle
Accessibility 2+ Access Exits, Doors - Swing In
Porch Deck(s), Patio(s)
Attached Garage 1
Total Parking Spaces 3
Garage Y
Building
Lot Description Premium, Private, Secluded, Stream/Creek, Trees/Wooded, Backs to Trees, Landscaping, Front Yard, SideYard(s)
Story 2
Foundation Slab
Sewer Septic = # of BR, Septic Permit Issued
Water Well
Architectural Style Split Level
Level or Stories 2
Additional Building Above Grade, Below Grade
Structure Type High
New Construction N
Schools
Elementary Schools Coles
Middle Schools Benton
High Schools Charles J. Colgan Senior
School District Prince William County Public Schools
Others
Pets Allowed Y
Senior Community No
Tax ID 7892-03-9166
Ownership Fee Simple
SqFt Source Assessor
Security Features Fire Detection System,Monitored
Acceptable Financing Cash, Conventional, FHA, VA
Listing Terms Cash, Conventional, FHA, VA
Financing Cash,Conventional,FHA,VA
Special Listing Condition Standard
Pets Description No Pet Restrictions
Read Less Info
Want to know what your home might be worth? Contact us for a FREE valuation!

Our team is ready to help you sell your home for the highest possible price ASAP

Bought with Alison Harris Burke • Keller Williams Realty

"My job is to find and attract mastery-based agents to the office, protect the culture, and make sure everyone is happy! "







