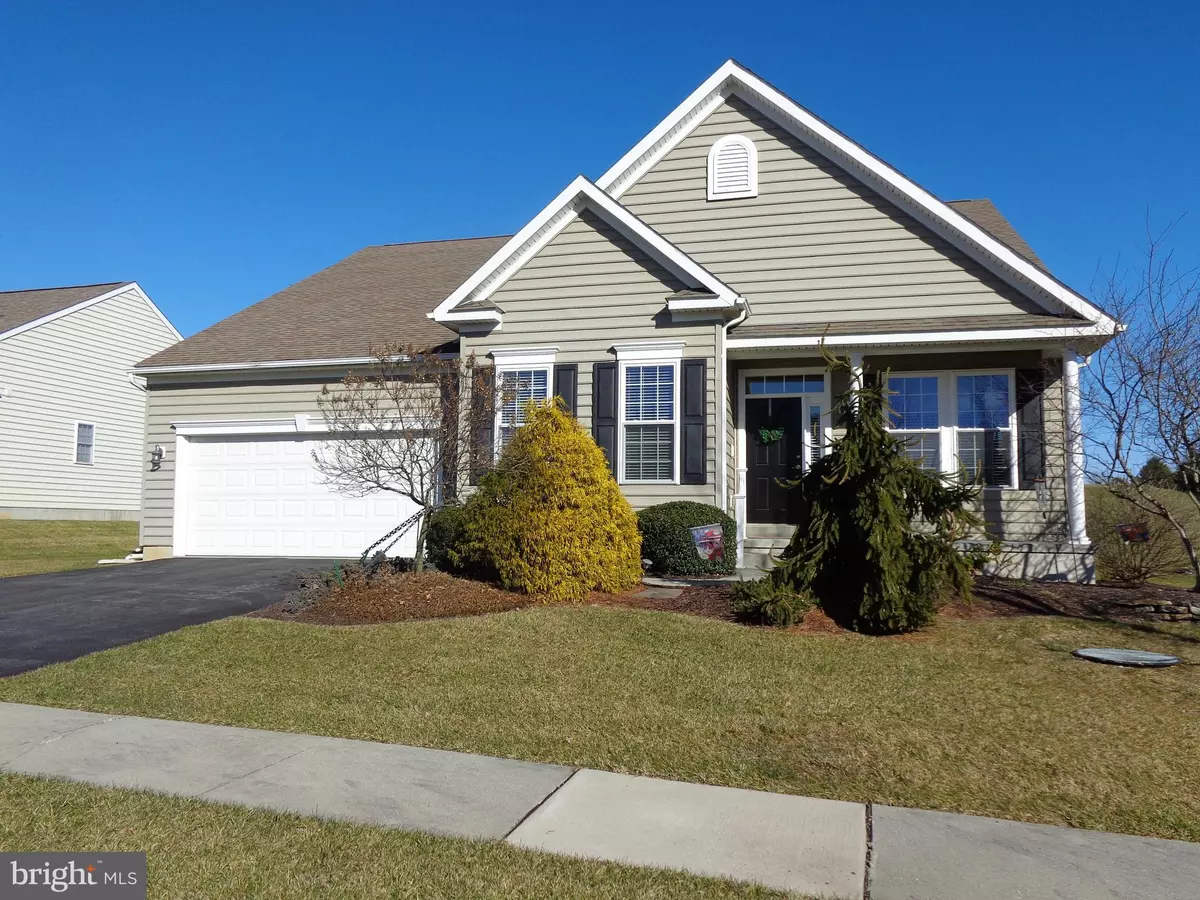$410,000
$425,000
3.5%For more information regarding the value of a property, please contact us for a free consultation.
3 Beds
4 Baths
2,470 SqFt
SOLD DATE : 02/22/2021
Key Details
Sold Price $410,000
Property Type Single Family Home
Sub Type Detached
Listing Status Sold
Purchase Type For Sale
Square Footage 2,470 sqft
Price per Sqft $165
Subdivision Knob Hill Farms
MLS Listing ID PACT526940
Sold Date 02/22/21
Style Traditional
Bedrooms 3
Full Baths 3
Half Baths 1
HOA Fees $215/mo
HOA Y/N Y
Abv Grd Liv Area 2,470
Originating Board BRIGHT
Year Built 2007
Annual Tax Amount $6,603
Tax Year 2021
Lot Size 0.269 Acres
Acres 0.27
Lot Dimensions 0.00 x 0.00
Property Description
Welcome to 176 Augusta Drive in the desirable Knob Hill Farms 55+ community. Due to successful Assessment Appeal, Tax Savings will be approximately $3,000!! Very well cared for home which features an open floor plan with 3 Bedrooms, 3 Full Baths & 1 Half Bath. Enter onto the covered front porch to Office/Bedroom with full Bath, sun filled Parlor, Dining Area, Great Room with gas fireplace & built-in book cases, Gourmet Eat-in Kitchen with granite countertops, stainless steel appliances, under counter Sub Zero mini refrigerator & freezer, new JennAir cooktop with downdraft (2020) & new refrigerator (2020). Enter through sliders to the Florida Room with ceramic tile floor, heat & air with entrances to wrap around deck. Master Bedroom with his & her walk-in closets, Master Bath with soaking tub, tile shower, double sink vanity & linen closet. 1st floor also features a Powder Room, Coat Closet, Laundry Room with utility sink, closet & shelving with inside access to attached 2 car garage with finished painted walls. 2nd floor features a loft with sitting area, Bedroom, walk-in closet & full Bath. Full daylight unfinished basement with egress access, security system & intercom system through home. The Community Center features activities, library, kitchen, lounge, exercise, outside pool, pond & walking trails. HOA takes care of the snow removal including the driveways & sidewalks, lawn & trash. This community is located across from the Honeybrook Golf Club.
Location
State PA
County Chester
Area Honey Brook Twp (10322)
Zoning R10
Rooms
Other Rooms Living Room, Dining Room, Primary Bedroom, Sitting Room, Bedroom 2, Bedroom 3, Kitchen, Family Room, Basement, Sun/Florida Room, Laundry, Loft, Bathroom 2, Bathroom 3, Primary Bathroom, Half Bath
Basement Full
Main Level Bedrooms 2
Interior
Interior Features Breakfast Area, Built-Ins, Ceiling Fan(s), Dining Area, Entry Level Bedroom, Family Room Off Kitchen, Floor Plan - Open, Kitchen - Eat-In, Kitchen - Gourmet, Kitchen - Island, Pantry, Walk-in Closet(s)
Hot Water Electric
Heating Heat Pump - Electric BackUp
Cooling Central A/C
Fireplaces Number 1
Fireplaces Type Gas/Propane
Equipment Cooktop, Cooktop - Down Draft, Dishwasher, Disposal, Oven - Double, Oven - Self Cleaning, Oven - Wall, Refrigerator, Stainless Steel Appliances, Washer, Dryer
Fireplace Y
Appliance Cooktop, Cooktop - Down Draft, Dishwasher, Disposal, Oven - Double, Oven - Self Cleaning, Oven - Wall, Refrigerator, Stainless Steel Appliances, Washer, Dryer
Heat Source Electric
Laundry Main Floor
Exterior
Exterior Feature Deck(s), Wrap Around
Garage Garage - Front Entry, Garage Door Opener, Inside Access
Garage Spaces 4.0
Amenities Available Club House
Waterfront N
Water Access N
Roof Type Pitched
Accessibility None
Porch Deck(s), Wrap Around
Attached Garage 2
Total Parking Spaces 4
Garage Y
Building
Lot Description Level, Open, Front Yard, SideYard(s), Backs - Open Common Area
Story 2
Sewer Public Sewer
Water Public
Architectural Style Traditional
Level or Stories 2
Additional Building Above Grade, Below Grade
New Construction N
Schools
School District Twin Valley
Others
HOA Fee Include Common Area Maintenance,Lawn Care Front,Lawn Care Rear,Lawn Care Side,Pool(s),Snow Removal,Trash
Senior Community Yes
Age Restriction 55
Tax ID 22-07 -0175
Ownership Fee Simple
SqFt Source Assessor
Special Listing Condition Standard
Read Less Info
Want to know what your home might be worth? Contact us for a FREE valuation!

Our team is ready to help you sell your home for the highest possible price ASAP

Bought with William M Mullins • Avery-Hess, REALTORS

"My job is to find and attract mastery-based agents to the office, protect the culture, and make sure everyone is happy! "







