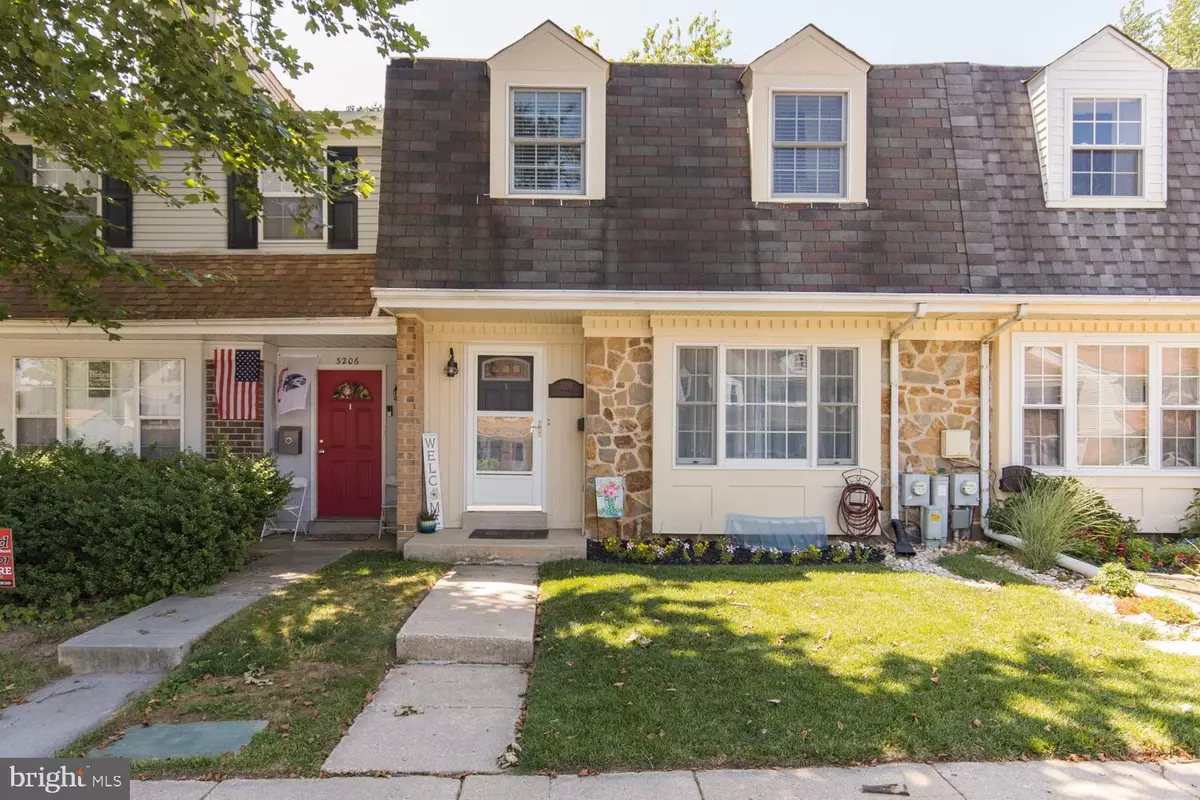$290,000
$280,000
3.6%For more information regarding the value of a property, please contact us for a free consultation.
3 Beds
3 Baths
1,450 SqFt
SOLD DATE : 08/13/2021
Key Details
Sold Price $290,000
Property Type Townhouse
Sub Type Interior Row/Townhouse
Listing Status Sold
Purchase Type For Sale
Square Footage 1,450 sqft
Price per Sqft $200
Subdivision Londonderry
MLS Listing ID DENC2001148
Sold Date 08/13/21
Style Traditional
Bedrooms 3
Full Baths 2
Half Baths 1
HOA Y/N N
Abv Grd Liv Area 1,450
Originating Board BRIGHT
Year Built 1979
Annual Tax Amount $2,233
Tax Year 2020
Lot Size 2,178 Sqft
Acres 0.05
Lot Dimensions 20.00 x 108.00
Property Description
Welcome to one of the nicest homes in the quaint community of Londonderry. You can tell this home has been impeccably maintained and updated from the moment you arrive. The brightly colored flowers, stone elevation and dental molding accents will welcome you and your guests home. Step inside to view the beautiful hardwood floors and neutral paint colors extending throughout the first floor. The dining room is large enough to host all your diner party guest and is bathed in natural light through the large front windows. The opening to the kitchen has been expanded and the kitchen itself updated and features granite countertops, tile backsplash and undercabinet lighting. The spacious living room in the back of the house has plenty of room to relax. The first-floor powder room has been updated with a contemporary vanity and light fixture. Enjoy the ambiance and warmth of the propane fireplace on cool evenings. Head upstairs to find the 3 bedrooms and hall bath. The primary suite has its own full bathroom and a sliding door to its own private balcony. The full, dry basement has enough room to store all your things. Location is everything and this one is hard to beat. Just across the street from Brandywine Town Center – Target, Lowes, , Trader Joes, shopping and dining – and route 202. Make your appointment today!
Location
State DE
County New Castle
Area Brandywine (30901)
Zoning NCTH
Rooms
Basement Full
Interior
Hot Water Electric
Heating Forced Air
Cooling Central A/C
Fireplaces Number 1
Heat Source Oil
Exterior
Waterfront N
Water Access N
Accessibility None
Garage N
Building
Story 2
Sewer Public Sewer
Water Public
Architectural Style Traditional
Level or Stories 2
Additional Building Above Grade, Below Grade
New Construction N
Schools
Elementary Schools Hanby
Middle Schools Springer
High Schools Concord
School District Brandywine
Others
Senior Community No
Tax ID 06-021.00-240
Ownership Fee Simple
SqFt Source Assessor
Acceptable Financing Cash, Conventional, FHA
Listing Terms Cash, Conventional, FHA
Financing Cash,Conventional,FHA
Special Listing Condition Standard
Read Less Info
Want to know what your home might be worth? Contact us for a FREE valuation!

Our team is ready to help you sell your home for the highest possible price ASAP

Bought with Kerri L Fauerbach • Long & Foster Real Estate, Inc.

"My job is to find and attract mastery-based agents to the office, protect the culture, and make sure everyone is happy! "







