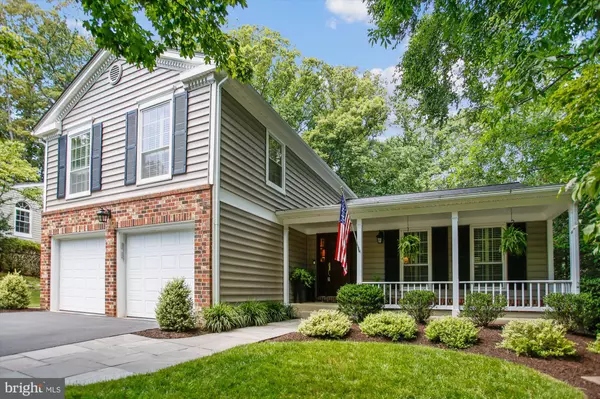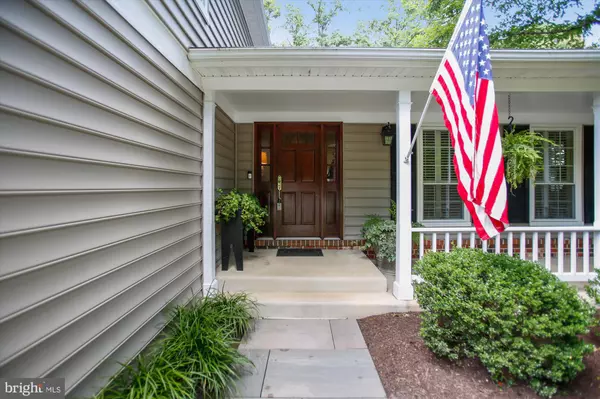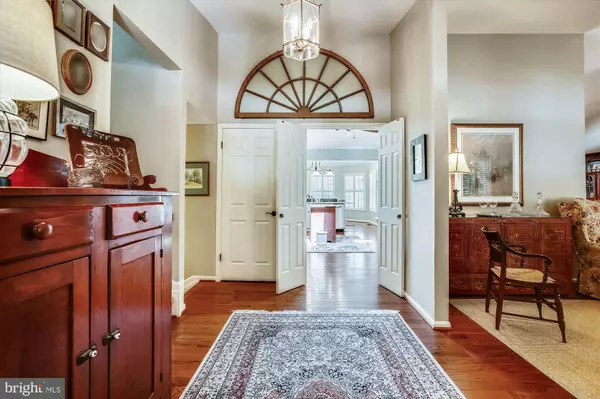$928,888
$825,000
12.6%For more information regarding the value of a property, please contact us for a free consultation.
4 Beds
4 Baths
2,538 SqFt
SOLD DATE : 07/30/2021
Key Details
Sold Price $928,888
Property Type Single Family Home
Sub Type Detached
Listing Status Sold
Purchase Type For Sale
Square Footage 2,538 sqft
Price per Sqft $365
Subdivision Lakewood Hills
MLS Listing ID VAFX2004676
Sold Date 07/30/21
Style Colonial
Bedrooms 4
Full Baths 3
Half Baths 1
HOA Fees $10/ann
HOA Y/N Y
Abv Grd Liv Area 2,038
Originating Board BRIGHT
Year Built 1980
Annual Tax Amount $8,324
Tax Year 2021
Lot Size 0.305 Acres
Acres 0.3
Property Description
Contract Pending. Open House Cancelled. Refined elegance from top to bottom! This home should qualify for HGTV! Solid wood entrance door, vaulted ceilings, plantation shutters, rich hardwood flooring! Remodeled chef's kitchen with a high-end gas stove & exhaust hood, granite counters, designer tile backsplash & under cabinet lighting. Sun-filled breakfast room extension beside the kitchen has a glass door to the large deck with covered grilling station fueled with natural gas. Inviting screened porch addition with gorgeous views of the professionally landscaped yard by Merrifield Garden Center. The yard is a gardener's paradise with extensive stonework and carefully selected plantings that bloom throughout the season. The family room features a beamed ceiling and a full wall of authentic "old brick" around the gas fireplace. You will love the custom renovated bathrooms by MJ Design with so many intricate details to admire. The extended master bedroom suite features custom built-ins around the windows, lots of closet space, a big walk-in shower, jetted soaking tub and dual sink vanity. Even the upper level laundry room alcove is a work of art! Finished walkout basement with full bath and large storage room. Brand new HVAC system. Updated roof. Ideal location on a private cul-de-sac within a short walk of beautiful Huntsman Lake.
Location
State VA
County Fairfax
Zoning 131
Rooms
Other Rooms Living Room, Dining Room, Primary Bedroom, Bedroom 2, Bedroom 4, Kitchen, Family Room, Breakfast Room, Recreation Room, Storage Room, Bathroom 3, Screened Porch
Basement Fully Finished, Rear Entrance, Walkout Level
Interior
Interior Features Breakfast Area, Built-Ins, Carpet, Ceiling Fan(s), Kitchen - Country, Kitchen - Eat-In, Kitchen - Gourmet, Kitchen - Table Space, Primary Bath(s), Pantry, Recessed Lighting, Skylight(s), Soaking Tub, Upgraded Countertops, Walk-in Closet(s), WhirlPool/HotTub, Window Treatments, Wood Floors
Hot Water Natural Gas
Heating Forced Air
Cooling Central A/C, Ceiling Fan(s)
Flooring Hardwood
Fireplaces Number 1
Heat Source Natural Gas
Exterior
Exterior Feature Deck(s), Porch(es), Screened, Patio(s)
Garage Garage - Front Entry, Garage Door Opener
Garage Spaces 2.0
Waterfront N
Water Access N
View Garden/Lawn
Accessibility None
Porch Deck(s), Porch(es), Screened, Patio(s)
Attached Garage 2
Total Parking Spaces 2
Garage Y
Building
Lot Description Backs to Trees, Cul-de-sac, Landscaping, Premium
Story 4
Sewer Public Sewer
Water Public
Architectural Style Colonial
Level or Stories 4
Additional Building Above Grade, Below Grade
Structure Type Cathedral Ceilings
New Construction N
Schools
Elementary Schools Orange Hunt
Middle Schools Irving
High Schools West Springfield
School District Fairfax County Public Schools
Others
Senior Community No
Tax ID 0884 09 0614
Ownership Fee Simple
SqFt Source Assessor
Special Listing Condition Standard
Read Less Info
Want to know what your home might be worth? Contact us for a FREE valuation!

Our team is ready to help you sell your home for the highest possible price ASAP

Bought with Ellen C Ing • RE/MAX Allegiance

"My job is to find and attract mastery-based agents to the office, protect the culture, and make sure everyone is happy! "







