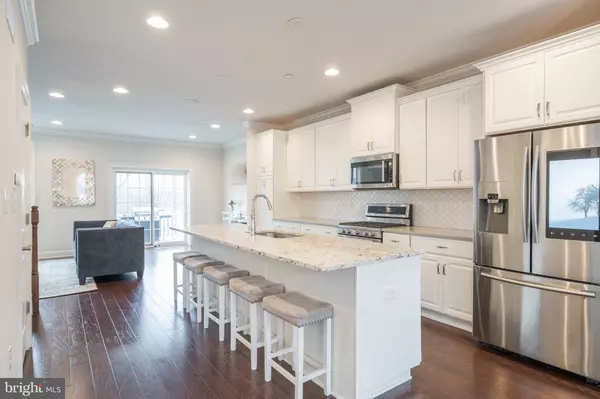$680,000
$675,000
0.7%For more information regarding the value of a property, please contact us for a free consultation.
4 Beds
3 Baths
2,904 SqFt
SOLD DATE : 03/31/2021
Key Details
Sold Price $680,000
Property Type Townhouse
Sub Type Interior Row/Townhouse
Listing Status Sold
Purchase Type For Sale
Square Footage 2,904 sqft
Price per Sqft $234
Subdivision Chesterbrook
MLS Listing ID PACT528444
Sold Date 03/31/21
Style Traditional
Bedrooms 4
Full Baths 2
Half Baths 1
HOA Fees $150/mo
HOA Y/N Y
Abv Grd Liv Area 2,448
Originating Board BRIGHT
Year Built 2018
Annual Tax Amount $12,783
Tax Year 2021
Property Description
This stunning Chesterbrook home is both beautiful and filled with thoughtfully-designed upgrades. Enter through the classic brick facade into a bright and airy den. Follow the gorgeous wide-plank hardwood floors upstairs to the flawless main level which boasts an open floor plan. The dining room flows into the dazzling kitchen - complete with a 10-foot island that seats five, quartz countertops, Arabesque backsplash, and stainless steel appliances. Life is easy with a Bose surround sound system and a Samsung smart refrigerator that helps you coordinate your calendar, add to your grocery list, and lets you see inside your fridge when you're out shopping. The kitchen is also open to the living room which features a gas fireplace. Enjoy morning coffee or evening drinks on your deck which faces away from the development for a more private feel. Continue upstairs to find a master suite which feels like an oasis with a huge custom walk-in closet and extra-large master bathroom with a tiled shower, double sinks and linen closet. This floor is also home to two more good-sized bedrooms, a hall bath with a shower-tub combo, and a walk-in laundry room with additional storage. The upper floor is an expansive space with beautiful views - currently used as a playroom but, could be a 4th bedroom, an office, or whatever you need! The list of upgrades above the standard build here is extensive. The fireplace, sound system, fridge, and so much more including the abundant amount of custom storage. The attached two-car garage is home to extra storage as well. This dream home has it all plus a stand-out location within the sought-after Parkview community - the owners choose this location for its privacy on the edge of the community - with space for 2 extra cars to park behind the garage. Niche.com got it right when they listed Chesterbrook as America's #1 Best Place to Live! It's not hard to see why - the convenience of shopping and proximity to highways all within just a few steps of Wilson Farm Park and Valley Forge Park. Wilson Farm Park will become your backyard with so much to offer - hiking trails, fields, playgrounds, putting green, basketball courts, and so much more. All of this PLUS TE schools - you can't beat it!
Location
State PA
County Chester
Area Tredyffrin Twp (10343)
Zoning RESIDENTIAL
Rooms
Basement Full
Interior
Hot Water Natural Gas
Heating Forced Air
Cooling Central A/C
Fireplaces Number 1
Heat Source Natural Gas
Exterior
Garage Additional Storage Area, Garage - Rear Entry, Garage Door Opener
Garage Spaces 4.0
Amenities Available Other
Waterfront N
Water Access N
Accessibility None
Attached Garage 2
Total Parking Spaces 4
Garage Y
Building
Story 4
Sewer Public Sewer
Water Public
Architectural Style Traditional
Level or Stories 4
Additional Building Above Grade, Below Grade
New Construction N
Schools
Elementary Schools New Eagle
High Schools Conestoga
School District Tredyffrin-Easttown
Others
Pets Allowed Y
HOA Fee Include Snow Removal,Lawn Maintenance,Trash,Common Area Maintenance
Senior Community No
Tax ID 43-05 -3694
Ownership Condominium
Special Listing Condition Standard
Pets Description No Pet Restrictions
Read Less Info
Want to know what your home might be worth? Contact us for a FREE valuation!

Our team is ready to help you sell your home for the highest possible price ASAP

Bought with Yulin Fang • RE/MAX Plus

"My job is to find and attract mastery-based agents to the office, protect the culture, and make sure everyone is happy! "







