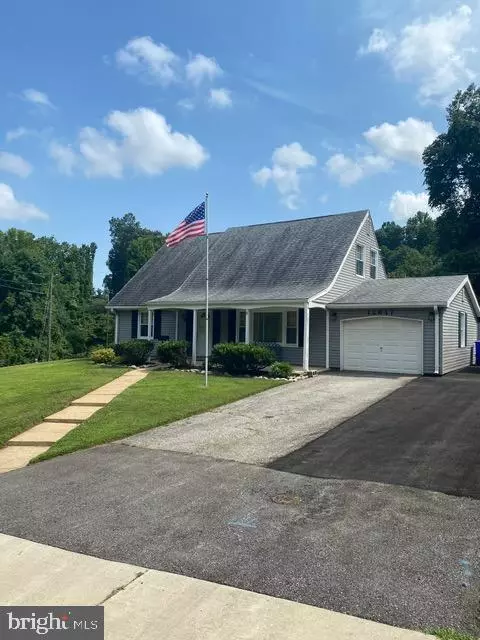$390,000
$379,999
2.6%For more information regarding the value of a property, please contact us for a free consultation.
4 Beds
2 Baths
2,196 SqFt
SOLD DATE : 09/15/2020
Key Details
Sold Price $390,000
Property Type Single Family Home
Sub Type Detached
Listing Status Sold
Purchase Type For Sale
Square Footage 2,196 sqft
Price per Sqft $177
Subdivision Buckingham At Belair
MLS Listing ID MDPG575412
Sold Date 09/15/20
Style Cape Cod
Bedrooms 4
Full Baths 2
HOA Y/N N
Abv Grd Liv Area 2,196
Originating Board BRIGHT
Year Built 1962
Annual Tax Amount $4,921
Tax Year 2019
Lot Size 0.308 Acres
Acres 0.31
Property Description
Welcome to this charming Cape Cod style home in the heart of Bowie, MD. If you are looking for an updated, well-maintained, and beautiful place to raise your family, look no further. This move in ready home features over 2100 sq ft with 4 bedrooms, 2 full bathrooms, a formal living room, eat in kitchen, and a huge addition with an added screen room. This home is full of special features, such as stunning Brazilian Cherry Hardwood floors and large picture window in the formal living room, cherry hardwood kitchen cabinets, beautifully upgraded countertops and stainless-steel appliances, and spa style bathroom upgrades. The addition, serving as the family room, has cathedral ceilings with ventilated skylights and is equipped with a remote-controlled ceiling fan, energy efficient and environment friendly Quadra fireplace with screen, Mitsubishi Mini-Split AC/Heat System and a stunning custom stone wall and handcrafted mantel. The home also has a multipurpose garage/laundry room with LG Steam Washer and LG Steam Dryer and lots of storage. A newly installed remote-controlled garage door opener will make access to the garage a breeze. The screened porch, with ceiling fan, connects to a flagstone patio and a dual deck that is pre-wired for a hot tub on one side and a flagstone patio on the other. The landscape includes a frog pond with waterfall and a fishpond that can be put back in service. The property is sitting on a 1/3 acre has lots of privacy, also included is two large sheds with built-in shelving. This beauty will not last in this highly sought after community with easy access to public transportation, major highways, shopping and restaurants. So, make your way over to 12617 Brunswick Lane before it s too late.
Location
State MD
County Prince Georges
Zoning R55
Rooms
Main Level Bedrooms 2
Interior
Interior Features Built-Ins, Carpet, Ceiling Fan(s), Combination Kitchen/Dining, Family Room Off Kitchen, Floor Plan - Open, Kitchen - Gourmet, Pantry, Tub Shower, Upgraded Countertops, Window Treatments, Wood Floors, Wood Stove
Hot Water Electric
Heating Central, Wood Burn Stove
Cooling Ceiling Fan(s), Central A/C
Fireplaces Number 1
Fireplaces Type Free Standing, Wood
Equipment Built-In Microwave, Dishwasher, Disposal, Dryer - Front Loading, Energy Efficient Appliances, Exhaust Fan, Oven/Range - Electric, Refrigerator, Stainless Steel Appliances, Washer - Front Loading, Water Heater
Fireplace Y
Window Features Double Hung,Screens
Appliance Built-In Microwave, Dishwasher, Disposal, Dryer - Front Loading, Energy Efficient Appliances, Exhaust Fan, Oven/Range - Electric, Refrigerator, Stainless Steel Appliances, Washer - Front Loading, Water Heater
Heat Source Natural Gas
Laundry Main Floor
Exterior
Exterior Feature Balconies- Multiple, Deck(s), Patio(s), Porch(es), Screened
Garage Built In, Garage - Front Entry, Garage Door Opener, Additional Storage Area
Garage Spaces 9.0
Waterfront N
Water Access N
Accessibility None
Porch Balconies- Multiple, Deck(s), Patio(s), Porch(es), Screened
Attached Garage 1
Total Parking Spaces 9
Garage Y
Building
Story 2
Sewer Public Sewer
Water Public
Architectural Style Cape Cod
Level or Stories 2
Additional Building Above Grade, Below Grade
New Construction N
Schools
Elementary Schools Kenilworth
Middle Schools Benjamin Tasker
High Schools Bowie
School District Prince George'S County Public Schools
Others
Senior Community No
Tax ID 17070666602
Ownership Fee Simple
SqFt Source Assessor
Security Features Carbon Monoxide Detector(s),Smoke Detector
Acceptable Financing Cash, Conventional, FHA, VA
Listing Terms Cash, Conventional, FHA, VA
Financing Cash,Conventional,FHA,VA
Special Listing Condition Standard
Read Less Info
Want to know what your home might be worth? Contact us for a FREE valuation!

Our team is ready to help you sell your home for the highest possible price ASAP

Bought with Dominique Wilburn • Samson Properties

"My job is to find and attract mastery-based agents to the office, protect the culture, and make sure everyone is happy! "







