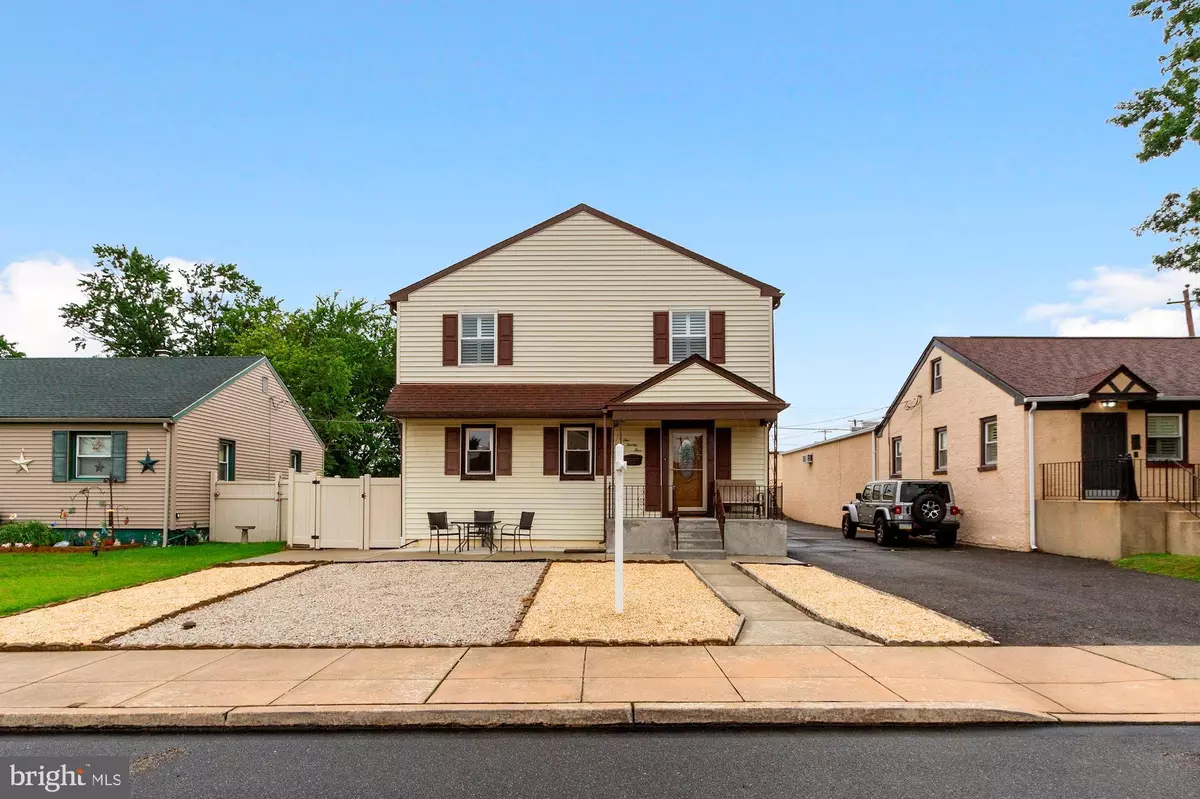$305,500
$310,000
1.5%For more information regarding the value of a property, please contact us for a free consultation.
6 Beds
4 Baths
2,088 SqFt
SOLD DATE : 10/23/2020
Key Details
Sold Price $305,500
Property Type Single Family Home
Sub Type Detached
Listing Status Sold
Purchase Type For Sale
Square Footage 2,088 sqft
Price per Sqft $146
Subdivision Ridley Farms
MLS Listing ID PADE523560
Sold Date 10/23/20
Style Colonial
Bedrooms 6
Full Baths 3
Half Baths 1
HOA Y/N N
Abv Grd Liv Area 2,088
Originating Board BRIGHT
Year Built 1950
Annual Tax Amount $6,960
Tax Year 2019
Lot Size 5,097 Sqft
Acres 0.12
Lot Dimensions 50.00 x 105.22
Property Description
Owner added a second floor to its original ranch-style floor plan to add 3 extra bedrooms and 2 full bathrooms for a total of 6 bedrooms and 3 bathrooms. The full bathroom on the first floor can accomodate a handi-cap individual. Owner currently uses one main floor bedroom as an office, however there are many possibilities depending on your needs. Walk-out basement has a new floor, outside exit and half bathroom. Side and rear of property is fenced to include an above ground swimming pool and a separate fenced area that could be used for a pet or for outdoor living. Home also includes solar panels that helps to keep the cost of electricity down. The detached garage is being sold in as-is condition as current owner uses it for storage only. Owner is providing buyer with a one-year HMS Warranty that covers house and pool equipment. This home is lovingly maintained by its owner and is move-in ready! A short walk to bus on MacDade Blvd; a slightly longer walk to Norwood train station... Easy to show, easy to love!
Location
State PA
County Delaware
Area Ridley Twp (10438)
Zoning RESIDENTIAL - SF
Rooms
Basement Full
Main Level Bedrooms 3
Interior
Interior Features Solar Tube(s)
Hot Water Natural Gas
Heating Forced Air
Cooling Central A/C
Heat Source Natural Gas
Laundry Basement
Exterior
Garage Other
Garage Spaces 1.0
Pool Vinyl, Filtered, Fenced, Above Ground
Utilities Available Other
Waterfront N
Water Access N
Accessibility Grab Bars Mod, Other Bath Mod
Total Parking Spaces 1
Garage Y
Building
Lot Description Rear Yard
Story 2
Sewer Public Sewer
Water Public
Architectural Style Colonial
Level or Stories 2
Additional Building Above Grade, Below Grade
New Construction N
Schools
Middle Schools Ridley
High Schools Ridley
School District Ridley
Others
Senior Community No
Tax ID 38-04-02110-00
Ownership Fee Simple
SqFt Source Assessor
Special Listing Condition Standard
Read Less Info
Want to know what your home might be worth? Contact us for a FREE valuation!

Our team is ready to help you sell your home for the highest possible price ASAP

Bought with Deliza Lalaounis • Long & Foster Real Estate, Inc.

"My job is to find and attract mastery-based agents to the office, protect the culture, and make sure everyone is happy! "







