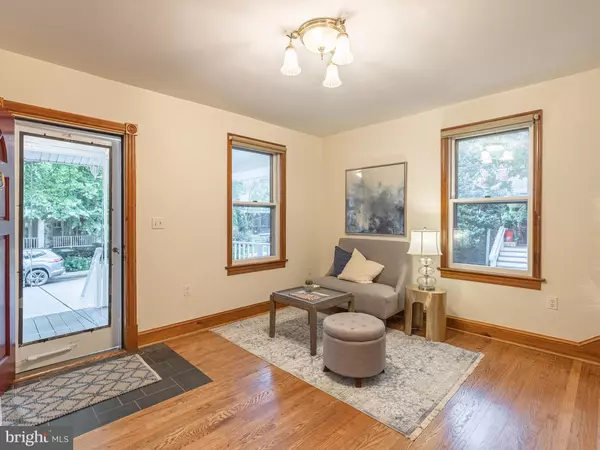$1,415,000
$1,415,000
For more information regarding the value of a property, please contact us for a free consultation.
4 Beds
3 Baths
2,884 SqFt
SOLD DATE : 11/15/2021
Key Details
Sold Price $1,415,000
Property Type Single Family Home
Sub Type Detached
Listing Status Sold
Purchase Type For Sale
Square Footage 2,884 sqft
Price per Sqft $490
Subdivision Ashton Heights
MLS Listing ID VAAR2000676
Sold Date 11/15/21
Style Farmhouse/National Folk
Bedrooms 4
Full Baths 3
HOA Y/N N
Abv Grd Liv Area 2,884
Originating Board BRIGHT
Year Built 1910
Annual Tax Amount $14,030
Tax Year 2021
Lot Size 6,250 Sqft
Acres 0.14
Property Description
Beautiful single-family home in sought-after Ashton Heights offering 4 bedrooms, 3 full baths and a 2 level/ 2 car detached garage. You will find charm, Victorian touches, and a modern open concept throughout the home. From the front and back porches, 9-foot ceilings, handcrafted wood trim, built-in book cases, wainscot, crown molding, elegant brass light fixtures, skylights, exposed beams and a wood-burning fireplace. The floor plan has been thoughtfully laid out to include a welcoming entry foyer, a formal sitting area or study on the main floor, a large dining room with a bay window opening to an expansive living room/kitchen. Upstairs there are 3 generous bedrooms, a sitting area and a huge master wing with a walk-in closet, en suite and sitting area. The detached garage offers great potential to convert to a 2nd dwelling or a 2 car garage with an apartment above. This is a prime location. Nestled in a quiet, stately neighborhood, yet just steps to the Clarendon Metro, restaurants and shopping.
Location
State VA
County Arlington
Zoning R-6
Rooms
Basement Other, Unfinished
Interior
Hot Water Natural Gas
Heating Forced Air
Cooling Central A/C
Fireplaces Number 1
Equipment Dishwasher, Disposal, Dryer, Exhaust Fan, Oven/Range - Gas, Refrigerator, Washer
Fireplace Y
Window Features Bay/Bow,Double Pane,Skylights
Appliance Dishwasher, Disposal, Dryer, Exhaust Fan, Oven/Range - Gas, Refrigerator, Washer
Heat Source Natural Gas
Exterior
Garage Oversized, Garage Door Opener, Garage - Front Entry, Additional Storage Area
Garage Spaces 6.0
Waterfront N
Water Access N
Roof Type Shingle
Accessibility None
Total Parking Spaces 6
Garage Y
Building
Story 3
Sewer Public Sewer
Water Public
Architectural Style Farmhouse/National Folk
Level or Stories 3
Additional Building Above Grade, Below Grade
New Construction N
Schools
Elementary Schools Long Branch
Middle Schools Jefferson
High Schools Wakefield
School District Arlington County Public Schools
Others
Senior Community No
Tax ID 19-014-036
Ownership Fee Simple
SqFt Source Assessor
Horse Property N
Special Listing Condition Standard
Read Less Info
Want to know what your home might be worth? Contact us for a FREE valuation!

Our team is ready to help you sell your home for the highest possible price ASAP

Bought with Eileen R Aronovitch • Keller Williams Realty

"My job is to find and attract mastery-based agents to the office, protect the culture, and make sure everyone is happy! "







