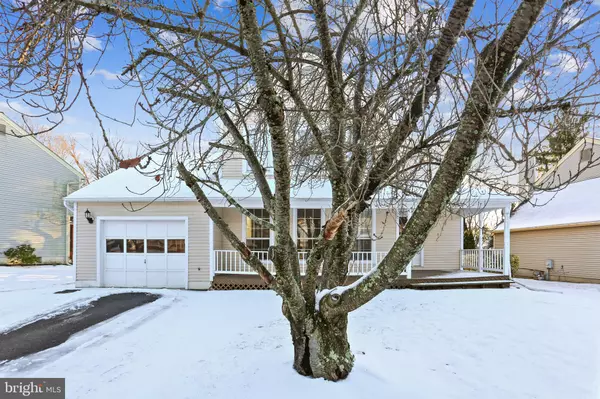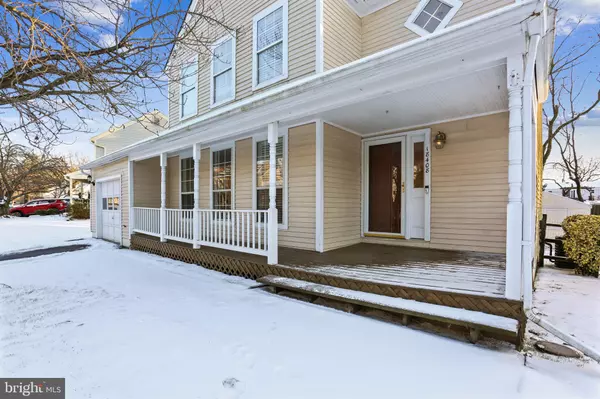$496,000
$485,000
2.3%For more information regarding the value of a property, please contact us for a free consultation.
4 Beds
4 Baths
1,760 SqFt
SOLD DATE : 02/04/2021
Key Details
Sold Price $496,000
Property Type Single Family Home
Sub Type Detached
Listing Status Sold
Purchase Type For Sale
Square Footage 1,760 sqft
Price per Sqft $281
Subdivision Flower Hill
MLS Listing ID MDMC737290
Sold Date 02/04/21
Style Colonial
Bedrooms 4
Full Baths 3
Half Baths 1
HOA Fees $34/ann
HOA Y/N Y
Abv Grd Liv Area 1,760
Originating Board BRIGHT
Year Built 1986
Annual Tax Amount $4,135
Tax Year 2020
Lot Size 8,280 Sqft
Acres 0.19
Property Description
18408 Cape Jasmine Way is a beautiful colonial nicely situated in the Flower Hill neighborhood. This home has 4 bedrooms, 3 full and one-half baths and a one car garage. The main level has a grand two-story entrance with hardwood floors. There is an eat-in kitchen, large living room, formal dining room with hardwood floors, powder room and family room with hardwood floors and a stone surround wood burning fireplace. The upper level has a Primary bedroom with an en-suite bath and hardwood floors, there are two other good size bedrooms, and a full bath. The lower level has the fourth bedroom, a full bath with a soaking tub and ceramic tiling, large family room with built-ins, utility/laundry room and ample storage. The backyard is fenced throughout with a shed and new paver patio. Updates include: Freshly painted throughout, Freshly landscaped, New light fixtures throughout, Family room floors refinished and step down added, Stone patio in backyard 2020, Furnace and A/C unit replaced in 2019, Dryer replaced in 2019, Kitchen appliances replaced in 2018, Upper level hall bath renovated in 2017, Built-ins in lower level installed in 2017, Wainscoting in dining room installed in 2016, Laminate flooring in living room installed in 2015
Location
State MD
County Montgomery
Zoning PNZ
Rooms
Basement Fully Finished, Improved
Interior
Interior Features Family Room Off Kitchen, Floor Plan - Traditional, Formal/Separate Dining Room, Primary Bath(s), Wood Floors, Window Treatments, Kitchen - Table Space
Hot Water Electric
Heating Forced Air
Cooling Central A/C, Ceiling Fan(s)
Fireplaces Number 1
Equipment Dishwasher, Disposal, Dryer, Exhaust Fan, Refrigerator, Stove, Washer, Water Heater
Fireplace Y
Appliance Dishwasher, Disposal, Dryer, Exhaust Fan, Refrigerator, Stove, Washer, Water Heater
Heat Source Natural Gas
Exterior
Garage Garage - Front Entry
Garage Spaces 1.0
Waterfront N
Water Access N
Accessibility None
Attached Garage 1
Total Parking Spaces 1
Garage Y
Building
Story 3
Sewer Public Sewer
Water Public
Architectural Style Colonial
Level or Stories 3
Additional Building Above Grade, Below Grade
New Construction N
Schools
School District Montgomery County Public Schools
Others
Senior Community No
Tax ID 160902362952
Ownership Fee Simple
SqFt Source Assessor
Special Listing Condition Standard
Read Less Info
Want to know what your home might be worth? Contact us for a FREE valuation!

Our team is ready to help you sell your home for the highest possible price ASAP

Bought with Craig D Brown • RE/MAX Realty Centre, Inc.

"My job is to find and attract mastery-based agents to the office, protect the culture, and make sure everyone is happy! "







