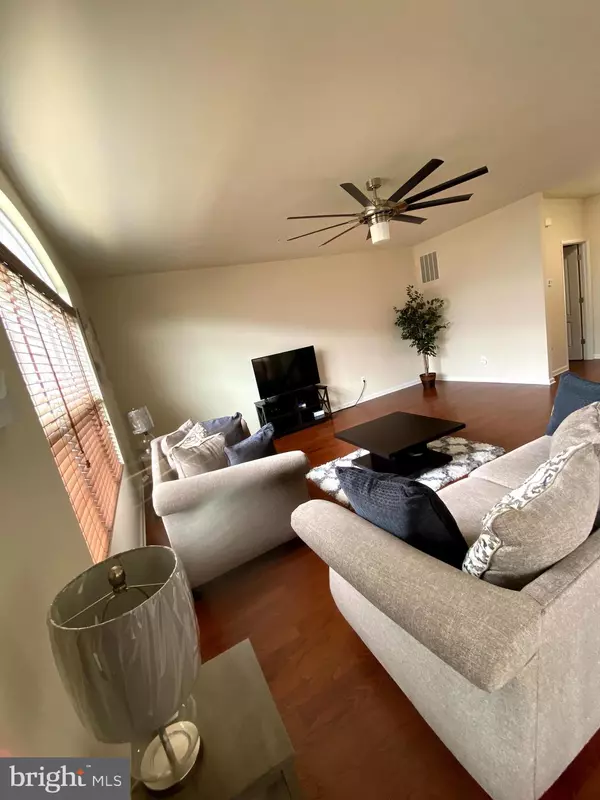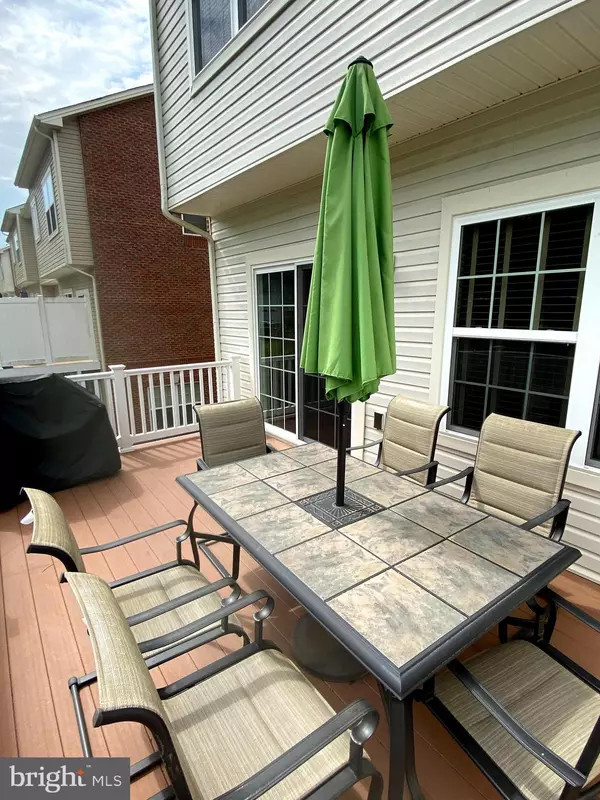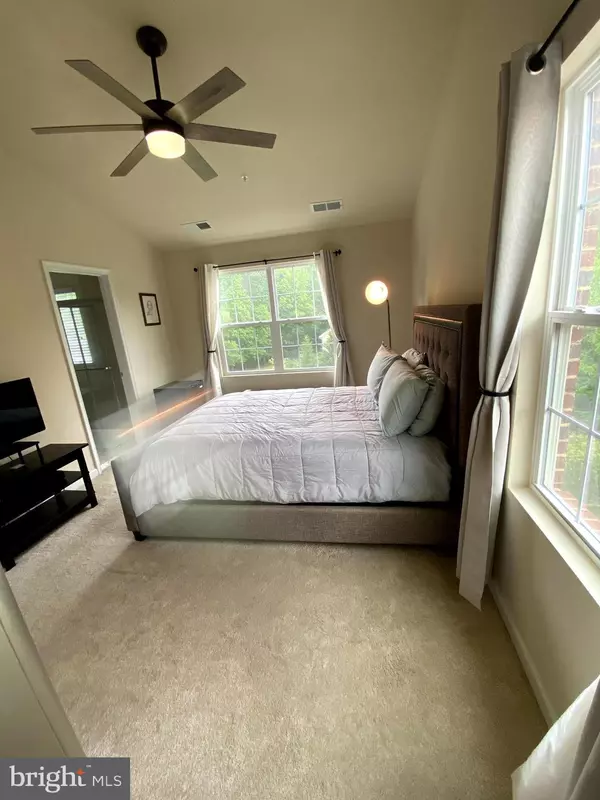$342,500
$355,000
3.5%For more information regarding the value of a property, please contact us for a free consultation.
3 Beds
4 Baths
2,212 SqFt
SOLD DATE : 06/02/2021
Key Details
Sold Price $342,500
Property Type Townhouse
Sub Type End of Row/Townhouse
Listing Status Sold
Purchase Type For Sale
Square Footage 2,212 sqft
Price per Sqft $154
Subdivision Chelsea Manor
MLS Listing ID MDCH224264
Sold Date 06/02/21
Style Colonial
Bedrooms 3
Full Baths 2
Half Baths 2
HOA Fees $68/qua
HOA Y/N Y
Abv Grd Liv Area 2,212
Originating Board BRIGHT
Year Built 2015
Annual Tax Amount $4,115
Tax Year 2020
Lot Size 2,457 Sqft
Acres 0.06
Property Description
OFFERS DUE MONDAY, MAY 10TH, 12 NOON. Welcome Home! This spacious, 3-level, 3 bedroom, 2 full baths, 2 half baths, 2 car garage, end-unit townhome is just for you. Home boasts hard wood flooring in the living room, large eat in kitchen with breakfast bar, stainless steel appliances, beautiful countertops and plenty of cabinet space. Sliding doors to large deck right from kitchen for grilling and entertaining. Nice-sized master bedroom has vaulted ceiling and walk in closet. Master bathroom has soaking tub, separate shower and toilet with double vanity sinks. Hallway bathroom also has double vanity sinks. Laundry on 2nd floor. Wide stairways and plenty of sunlight throughout. Finished walk-out basement with patio. Minutes from the National Harbor, DC and Indian Head Naval Base. You won't be disappointed. A Must See! Please follow all required COVID19 Prevention Guidelines. Please wear face masks and shoe coverings upon entering the home.
Location
State MD
County Charles
Zoning UNK
Rooms
Other Rooms Half Bath
Basement Daylight, Partial
Interior
Interior Features Dining Area, Floor Plan - Open, Kitchen - Eat-In, Pantry, Soaking Tub, Upgraded Countertops, Ceiling Fan(s), Tub Shower, Walk-in Closet(s), Wood Floors
Hot Water Natural Gas
Heating Central
Cooling Central A/C
Equipment Built-In Microwave, Dishwasher, Disposal, Dryer - Electric, Icemaker, Microwave, Oven/Range - Gas, Refrigerator, Stainless Steel Appliances, Washer
Fireplace N
Appliance Built-In Microwave, Dishwasher, Disposal, Dryer - Electric, Icemaker, Microwave, Oven/Range - Gas, Refrigerator, Stainless Steel Appliances, Washer
Heat Source Electric
Laundry Upper Floor
Exterior
Exterior Feature Deck(s), Patio(s)
Garage Garage Door Opener, Garage - Front Entry, Built In
Garage Spaces 2.0
Waterfront N
Water Access N
Accessibility None
Porch Deck(s), Patio(s)
Attached Garage 2
Total Parking Spaces 2
Garage Y
Building
Story 3
Sewer Public Septic, Public Sewer
Water Public
Architectural Style Colonial
Level or Stories 3
Additional Building Above Grade, Below Grade
New Construction N
Schools
School District Charles County Public Schools
Others
Pets Allowed Y
Senior Community No
Tax ID 0907354133
Ownership Fee Simple
SqFt Source Assessor
Acceptable Financing Cash, FHA, USDA, VA
Horse Property N
Listing Terms Cash, FHA, USDA, VA
Financing Cash,FHA,USDA,VA
Special Listing Condition Standard
Pets Description No Pet Restrictions
Read Less Info
Want to know what your home might be worth? Contact us for a FREE valuation!

Our team is ready to help you sell your home for the highest possible price ASAP

Bought with Sarah A. Reynolds • Keller Williams Chantilly Ventures, LLC

"My job is to find and attract mastery-based agents to the office, protect the culture, and make sure everyone is happy! "







