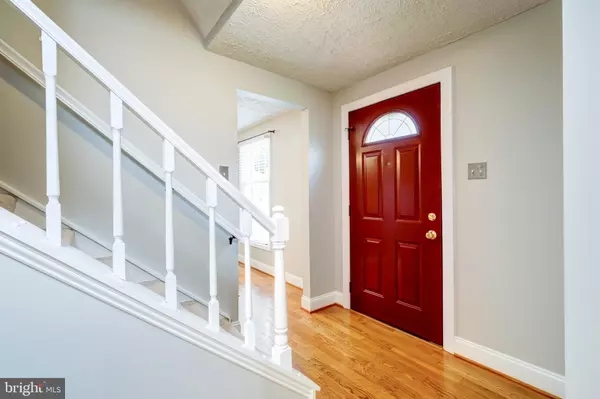$740,000
$749,750
1.3%For more information regarding the value of a property, please contact us for a free consultation.
5 Beds
4 Baths
2,793 SqFt
SOLD DATE : 10/15/2021
Key Details
Sold Price $740,000
Property Type Single Family Home
Sub Type Detached
Listing Status Sold
Purchase Type For Sale
Square Footage 2,793 sqft
Price per Sqft $264
Subdivision Orange Hunt Estates West
MLS Listing ID VAFX2023450
Sold Date 10/15/21
Style Contemporary
Bedrooms 5
Full Baths 3
Half Baths 1
HOA Y/N N
Abv Grd Liv Area 2,016
Originating Board BRIGHT
Year Built 1982
Annual Tax Amount $7,442
Tax Year 2021
Lot Size 0.302 Acres
Acres 0.3
Property Description
Beautiful 5BR/3.5BA brick colonial home with great flow and amazing outdoor space in well-appointed Orange Hunt West. Gorgeous hardwood flooring, sophisticated trim work, and a cozy brick fireplace welcome you to the spacious layout. The kitchen is bright with granite countertops and a spacious pantry along with fantastic storage and prep space. Dine and entertain throughout the main level with eat-in kitchen space, a formal dining room, or head outside to the magnificent deck surrounded by lush trees leading to the fenced-in yard.
Retreat to the elegant primary suite with plush carpeting, walk-in closet, and an en suite bath with separate vanity and bath areas. The finished lower level offers plenty of flexible living space with a large bonus room, bedroom, a full bath, and great storage with a walk out to the yard and deck area. A garage, plenty of built-in storage, and a super convenient laundry chute plus outdoor shed complete this must-see home.
You will love the idyllic cul de sac where neighbors quickly become friends. Quick errands are moments from home, freeing your time for nature escapes at several surrounding parks and Burke Lake minutes away. Easy access to Fairfax County Parkway and I-95 leads you to an endless supply of dining, retail, entertainment, and commuting options.
Offers due Tuesday, 9/28 at 12 noon.
Location
State VA
County Fairfax
Zoning 130
Rooms
Other Rooms Living Room, Dining Room, Primary Bedroom, Bedroom 2, Bedroom 3, Bedroom 4, Bedroom 5, Kitchen, Family Room, Recreation Room, Storage Room
Basement Fully Finished, Walkout Level, Rear Entrance, Interior Access
Interior
Interior Features Laundry Chute
Hot Water Natural Gas
Heating Forced Air
Cooling Central A/C
Flooring Hardwood
Fireplaces Number 1
Equipment Built-In Microwave, Dishwasher, Disposal, Dryer, Exhaust Fan, Humidifier, Icemaker, Oven/Range - Electric, Refrigerator, Washer
Fireplace Y
Appliance Built-In Microwave, Dishwasher, Disposal, Dryer, Exhaust Fan, Humidifier, Icemaker, Oven/Range - Electric, Refrigerator, Washer
Heat Source Natural Gas
Laundry Basement
Exterior
Exterior Feature Deck(s), Patio(s)
Garage Garage - Front Entry, Garage Door Opener, Inside Access
Garage Spaces 1.0
Waterfront N
Water Access N
View Trees/Woods
Accessibility None
Porch Deck(s), Patio(s)
Attached Garage 1
Total Parking Spaces 1
Garage Y
Building
Story 3
Foundation Permanent
Sewer Public Sewer
Water Public
Architectural Style Contemporary
Level or Stories 3
Additional Building Above Grade, Below Grade
New Construction N
Schools
Elementary Schools Cherry Run
Middle Schools Lake Braddock Secondary School
High Schools Lake Braddock
School District Fairfax County Public Schools
Others
Senior Community No
Tax ID 0881 11 0010
Ownership Fee Simple
SqFt Source Assessor
Special Listing Condition Standard
Read Less Info
Want to know what your home might be worth? Contact us for a FREE valuation!

Our team is ready to help you sell your home for the highest possible price ASAP

Bought with Cheryl H Wood • Redfin Corporation

"My job is to find and attract mastery-based agents to the office, protect the culture, and make sure everyone is happy! "







