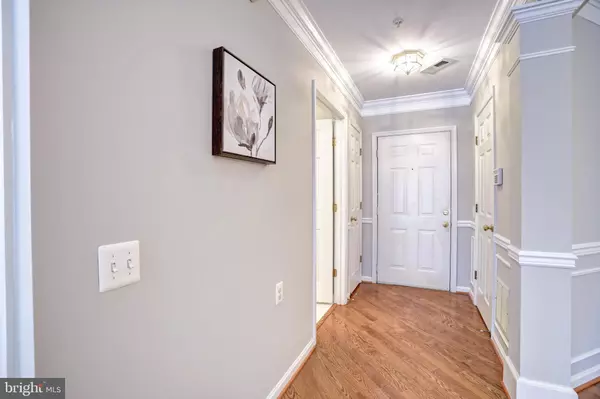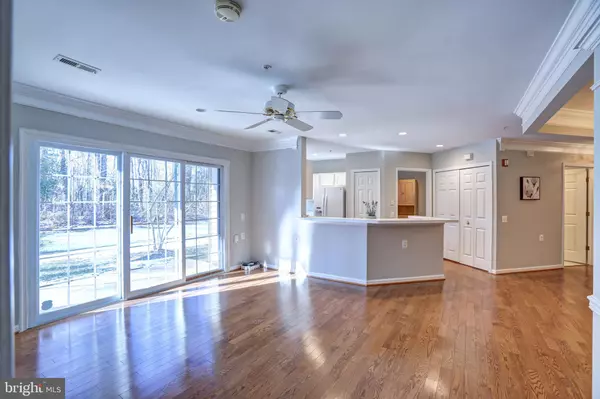$357,500
$339,990
5.2%For more information regarding the value of a property, please contact us for a free consultation.
2 Beds
2 Baths
1,227 SqFt
SOLD DATE : 03/08/2021
Key Details
Sold Price $357,500
Property Type Condo
Sub Type Condo/Co-op
Listing Status Sold
Purchase Type For Sale
Square Footage 1,227 sqft
Price per Sqft $291
Subdivision Cedar Lakes
MLS Listing ID VAFX1179572
Sold Date 03/08/21
Style Unit/Flat
Bedrooms 2
Full Baths 2
Condo Fees $336/mo
HOA Y/N N
Abv Grd Liv Area 1,227
Originating Board BRIGHT
Year Built 1996
Annual Tax Amount $3,532
Tax Year 2020
Property Description
**ALL OFFERS WILL BE REVIEWED ON MONDAY FEB 15TH. PLEASE SUBMIT HIGHEST AND BEST BY 12PM** Do not miss this opportunity to own in the sought-after Cedar Lakes Community conveniently located just off the Fairfax County Parkway! Prime commuter access being just a mile from I-66, and walking distance to shopping and restaurants. This ground level unit makes for a very handicap accessible home with 36" doorways, custom handrails and adjustable shower head. Enjoy the wooded scenery from your own private patio or any room in the house. Gleaming hardwood floors throughout, crown molding, 9+ ceilings and an open layout in the main living area. Bedroom #1 features a Murphy bed with built-ins, walk-in California closet, and it's very own bathroom. Bedroom #2 features a beautiful bookcase with a built-in desk, a walk-in California closet, and bathroom with dual vanities, stand up shower and soaking tub.
Location
State VA
County Fairfax
Zoning 320
Rooms
Main Level Bedrooms 2
Interior
Interior Features Built-Ins, Ceiling Fan(s), Chair Railings, Crown Moldings, Dining Area, Entry Level Bedroom, Family Room Off Kitchen, Flat, Floor Plan - Open, Pantry, Recessed Lighting, Soaking Tub, Walk-in Closet(s), Wood Floors
Hot Water Natural Gas
Heating Forced Air
Cooling Central A/C
Flooring Hardwood
Equipment Built-In Microwave, Dishwasher, Disposal, Dryer, Refrigerator, Washer
Fireplace N
Appliance Built-In Microwave, Dishwasher, Disposal, Dryer, Refrigerator, Washer
Heat Source Natural Gas
Exterior
Amenities Available Tot Lots/Playground, Reserved/Assigned Parking, Pool - Outdoor, Bike Trail, Common Grounds
Waterfront N
Water Access N
Accessibility 32\"+ wide Doors, 36\"+ wide Halls, Doors - Swing In, Level Entry - Main
Garage N
Building
Story 1
Unit Features Garden 1 - 4 Floors
Sewer Public Sewer
Water Public
Architectural Style Unit/Flat
Level or Stories 1
Additional Building Above Grade, Below Grade
New Construction N
Schools
Elementary Schools Greenbriar East
High Schools Fairfax
School District Fairfax County Public Schools
Others
Pets Allowed Y
HOA Fee Include Ext Bldg Maint,Pool(s)
Senior Community No
Tax ID 0454 12030102
Ownership Condominium
Acceptable Financing Cash, Conventional, FHA, VA
Listing Terms Cash, Conventional, FHA, VA
Financing Cash,Conventional,FHA,VA
Special Listing Condition Standard
Pets Description Dogs OK, Cats OK
Read Less Info
Want to know what your home might be worth? Contact us for a FREE valuation!

Our team is ready to help you sell your home for the highest possible price ASAP

Bought with Theodora N Metin • Compass

"My job is to find and attract mastery-based agents to the office, protect the culture, and make sure everyone is happy! "







