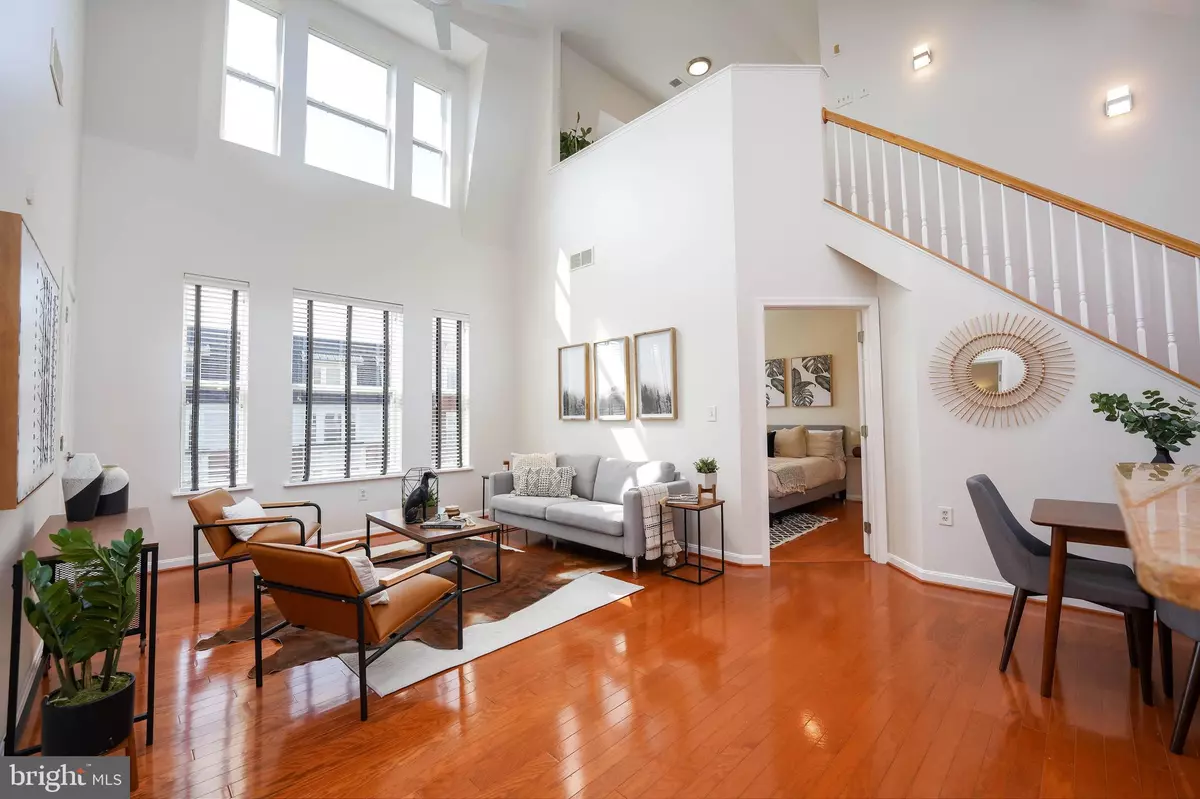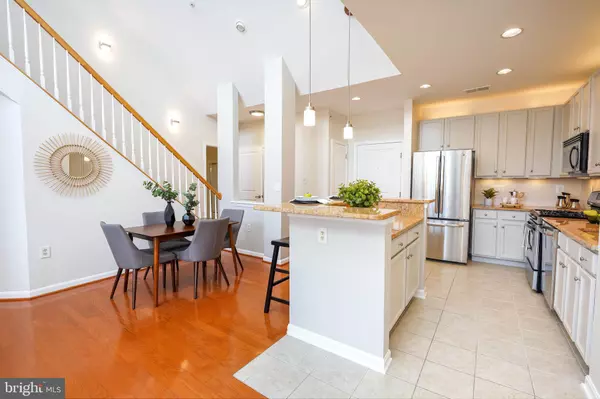$559,000
$549,000
1.8%For more information regarding the value of a property, please contact us for a free consultation.
2 Beds
2 Baths
1,231 SqFt
SOLD DATE : 05/17/2021
Key Details
Sold Price $559,000
Property Type Condo
Sub Type Condo/Co-op
Listing Status Sold
Purchase Type For Sale
Square Footage 1,231 sqft
Price per Sqft $454
Subdivision Halstead At The Metro
MLS Listing ID VAFX1192698
Sold Date 05/17/21
Style Contemporary
Bedrooms 2
Full Baths 2
Condo Fees $622/mo
HOA Y/N N
Abv Grd Liv Area 1,231
Originating Board BRIGHT
Year Built 2005
Annual Tax Amount $5,840
Tax Year 2021
Property Description
Metro location! Top floor 2-Level loft-style unit with 2-Bedrooms on main level and 3rd den/office room upstairs (or 3rd bedroom) with 20-foot high ceilings and with THREE (3) GARAGE parking spaces! The open floor plan and soaring high ceilings offer abundant natural light from the many windows on both levels. Hardwood floors throughout, including the entire main level, all closets, staircase, and upstairs loft. Upgraded granite countertops, fixtures, and glass shower doors in both bathrooms. Updated kitchen with stainless steel appliances, ceramic tile, and lots of cabinet space, plus an oversized island bar with upgraded granite countertop and plenty of extra room for barstools and entertaining. Custom lighting throughout including recessed lights in every room, wall sconces, ceiling fan, dimmers, undercabinet lighting, all LED bulbs and more. Upgraded refrigerator, dishwasher, washer and dryer. Custom closet shelving in both bedrooms, impressive walk in closet space, and plenty of extra storage. Windows upgraded with Hunter Douglas wood blinds. Fully wired for high-speed internet and WiFi. Building amenities include concierge service to receive your packages, swimming pool, outdoor gas grills for BBQ, basketball court, well-equipped gym and fitness center, locker rooms, game room, party room, conference room, and on-site professional management. All of this with an incredible location across from the Dunn Loring Metro station and near the ultra-popular Mosaic District. The owner is the same original owner since construction and is a real estate licensee who has lovingly cared for the home since it was built. The home is vacant, freshly painted, and ready for you to move in! *OPEN HOUSE: April 18 (Sunday) 1pm-4pm*
Location
State VA
County Fairfax
Zoning 350
Rooms
Other Rooms Office
Main Level Bedrooms 2
Interior
Interior Features Floor Plan - Open, Walk-in Closet(s), Wood Floors, Ceiling Fan(s), Dining Area, Entry Level Bedroom, Pantry, Upgraded Countertops, Window Treatments, Recessed Lighting
Hot Water Natural Gas
Heating Forced Air
Cooling Central A/C
Flooring Wood
Equipment Washer - Front Loading, Dryer - Front Loading, Refrigerator, Oven/Range - Gas, Dishwasher, Built-In Microwave, Disposal, Water Heater, Stainless Steel Appliances
Fireplace N
Appliance Washer - Front Loading, Dryer - Front Loading, Refrigerator, Oven/Range - Gas, Dishwasher, Built-In Microwave, Disposal, Water Heater, Stainless Steel Appliances
Heat Source Natural Gas
Laundry Washer In Unit, Dryer In Unit
Exterior
Garage Covered Parking
Garage Spaces 3.0
Amenities Available Pool - Outdoor, Concierge, Fitness Center, Basketball Courts, Game Room, Library, Meeting Room, Security
Waterfront N
Water Access N
Accessibility Other
Total Parking Spaces 3
Garage N
Building
Story 2
Unit Features Garden 1 - 4 Floors
Sewer Public Sewer
Water Public
Architectural Style Contemporary
Level or Stories 2
Additional Building Above Grade, Below Grade
Structure Type 2 Story Ceilings,9'+ Ceilings,Cathedral Ceilings
New Construction N
Schools
Elementary Schools Shrevewood
Middle Schools Kilmer
High Schools Marshall
School District Fairfax County Public Schools
Others
Pets Allowed Y
HOA Fee Include Water,Trash,Sewer,Snow Removal,Pool(s),Lawn Maintenance,Common Area Maintenance,Ext Bldg Maint,Management
Senior Community No
Tax ID 0491 29 0413
Ownership Condominium
Security Features Sprinkler System - Indoor,Main Entrance Lock,Smoke Detector,Carbon Monoxide Detector(s),Desk in Lobby
Special Listing Condition Standard
Pets Description Dogs OK, Cats OK
Read Less Info
Want to know what your home might be worth? Contact us for a FREE valuation!

Our team is ready to help you sell your home for the highest possible price ASAP

Bought with William Douglas Register • Redfin Corp

"My job is to find and attract mastery-based agents to the office, protect the culture, and make sure everyone is happy! "







