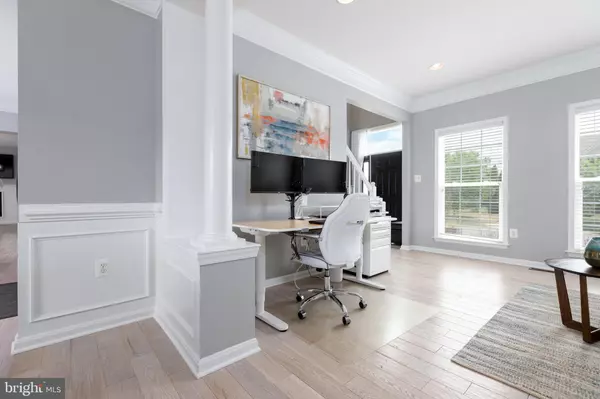$860,000
$819,900
4.9%For more information regarding the value of a property, please contact us for a free consultation.
5 Beds
4 Baths
3,952 SqFt
SOLD DATE : 07/19/2021
Key Details
Sold Price $860,000
Property Type Single Family Home
Sub Type Detached
Listing Status Sold
Purchase Type For Sale
Square Footage 3,952 sqft
Price per Sqft $217
Subdivision Ashbrook Village
MLS Listing ID VALO441316
Sold Date 07/19/21
Style Colonial
Bedrooms 5
Full Baths 3
Half Baths 1
HOA Fees $140/mo
HOA Y/N Y
Abv Grd Liv Area 2,784
Originating Board BRIGHT
Year Built 2004
Annual Tax Amount $6,698
Tax Year 2021
Lot Size 10,454 Sqft
Acres 0.24
Property Description
Beautifully updated single family home with three floors of living space in the highly desirable Ashbrook Village Community. This bright and inviting 3,952 SQ ft house offers 5 bedrooms, 3 full and 1 half bath, with a 2 car garage sitting on a 0.24 acre lot. Brand new white oak hardwood floors in main and second floor, including matching stairs.
The main level welcomes visitors to a 2-story foyer, private office with French doors, formal living and dining room, gourmet kitchen with refreshed cabinets, quartz countertops and oversized island breakfast nook, opening to the grand room with gas fireplace. Updated powder room on main level as well.
The upper level features 4 bedrooms: an extraordinary owner suite with oversized walk in closet and a private bath with jacuzzi tub and separate shower. 3 additional large bedrooms, each with new birch ELFA closet systems, as well as a full double sink bathroom. Laundry room is conveniently located on the upper level.
Fully finished basement features new waterproof flooring throughout, a large rec room, bonus room, gym (equipment conveys except for rowing machine), a 5th bedroom with new permitted egress window, and a full bath.
The exterior features new Provia front door, new lighting fixtures, extensive landscaping in the front yard and new brick paved walkway up to front steps. New sliding door to fully fenced large backyard with planted privacy trees, organic garden beds, and new playground equipment. Updated automated Rainbird irrigation system in front and back.
Other recent updates include new 2 HVAC units with Nest thermostats and 10 year warranty, added air scrubber (UV light) to kill viruses and a humidifier to AC system. This sunny home has it all!
Convenient location! New shopping center across the street (including Starbucks, Lidl grocery store, restaurants and Planet Fitness Gym) as well as Ashbrook Commons Plaza featuring a Harris Teeter and Home Goods. 1 mile to One Loudoun and all the shops and restaurants it offers. Easy access to Rt 7 and Rt 28, and just minutes to Park n' Ride and Dulles Airport. Ashburn Metro station will open soon - expected on 1st QT of 2022.
Location
State VA
County Loudoun
Zoning 04
Rooms
Basement Full
Interior
Hot Water Natural Gas
Heating Central, Heat Pump(s), Programmable Thermostat
Cooling Central A/C
Flooring Hardwood
Fireplaces Number 1
Fireplaces Type Gas/Propane, Screen
Equipment See Remarks
Fireplace Y
Heat Source Natural Gas
Laundry Upper Floor
Exterior
Garage Garage - Front Entry, Garage Door Opener
Garage Spaces 2.0
Fence Fully, Wood
Amenities Available Club House, Pool - Outdoor, Jog/Walk Path
Waterfront N
Water Access N
Roof Type Architectural Shingle
Accessibility Other
Attached Garage 2
Total Parking Spaces 2
Garage Y
Building
Story 3
Sewer Public Sewer
Water Public
Architectural Style Colonial
Level or Stories 3
Additional Building Above Grade, Below Grade
New Construction N
Schools
School District Loudoun County Public Schools
Others
Pets Allowed Y
HOA Fee Include Common Area Maintenance,Management,Recreation Facility,Snow Removal,Trash
Senior Community No
Tax ID 084305858000
Ownership Fee Simple
SqFt Source Assessor
Security Features Carbon Monoxide Detector(s)
Acceptable Financing Cash, Conventional, FHA, VA
Listing Terms Cash, Conventional, FHA, VA
Financing Cash,Conventional,FHA,VA
Special Listing Condition Standard
Pets Description No Pet Restrictions
Read Less Info
Want to know what your home might be worth? Contact us for a FREE valuation!

Our team is ready to help you sell your home for the highest possible price ASAP

Bought with Ahmed M Gomaa • Samson Properties

"My job is to find and attract mastery-based agents to the office, protect the culture, and make sure everyone is happy! "







