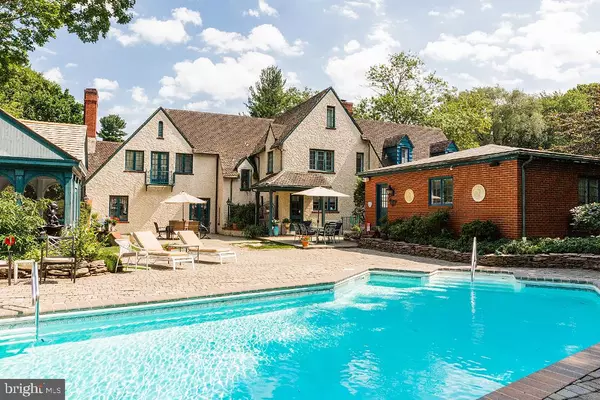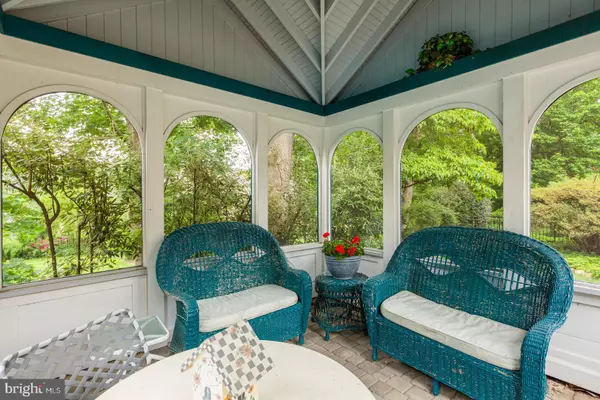$780,000
$799,500
2.4%For more information regarding the value of a property, please contact us for a free consultation.
4 Beds
5 Baths
4,242 SqFt
SOLD DATE : 09/09/2021
Key Details
Sold Price $780,000
Property Type Single Family Home
Sub Type Detached
Listing Status Sold
Purchase Type For Sale
Square Footage 4,242 sqft
Price per Sqft $183
Subdivision School Lane Hills
MLS Listing ID PALA183276
Sold Date 09/09/21
Style Tudor
Bedrooms 4
Full Baths 3
Half Baths 2
HOA Y/N N
Abv Grd Liv Area 4,242
Originating Board BRIGHT
Year Built 1931
Annual Tax Amount $16,790
Tax Year 2021
Lot Size 0.650 Acres
Acres 0.65
Property Description
Prestigious School Lane Hills home, custom built, Circa 1931. Offered for sale for the first time in 50 years, this stunning Tudor-style home was built by Frank Trissler, one of Lancaster's prominent builders of the time. Quality materials and craftsmanship from the era are evident throughout this well cared for home with four-bedrooms, three full, and two half baths and approximately 4,242 sq. feet of living space. The current owners created a welcoming outdoor space by adding a beautiful in-ground pool, a Gazebo, patio pavers, and professional landscaping. Other features found throughout this home are stunning leaded glass windows, encased by beautiful Stone Arches and 12' Coffered Ceilings. Upgrades have been made to this elegant home with modern amenities like; natural gas heat, central air conditioning, upgraded Baths and Kitchen. Other notable features include; impressive, arched solid wood doors, a natural gas stone fire place, "butterfly" style plaster walls, tiled floors, decorative wrought iron Gates and railings. Most of the hardwood floors, both upstairs and down are original and in the living room, under the carpet, are wood, tongue and Groove pegged, floors. The original Roof is made of Ludowici Tiles (lu do vee' chee). The company was started in Italy by the Ludovisi family, it is said their tile was, and still is, the Rolls Royce of building products.
tiles, designed to last a lifetime. The kitchen was remodeled with Granite counters, Sub Zero refrigerator, granite flooring. Next to the Kitchen is a Butlers Pantry with cabinetry for storage and a charming dining space. The family room, located just off the kitchen, features built-in cabinetry, a Wet Bar and a wood burning Fireplace. Upstairs are 4 generous size bedrooms, three full Baths, and a bonus room on the third level. There are back stairs from the kitchen leading to the rooms formerly used by housekeeping staff. The family bath on the second floor is beautifully renovated and a laundry is located there. The owners suite has a large sitting area, multiple closets including a large cedar closet, and a "Juliette" balcony that overlooks a private back yard with in-ground pool. The owners bath is outfitted with a Steam shower and beautiful tiled floors. The Lower Level is mostly finished with spaces for recreation and loads of storage space. The floors were upgraded with ceramic tile and there is a half bath and laundry hook up. There is easy access to outdoors from the basement stairs, which lead to the rear Patio and Pool area. Shown by appointment only, please allow at least 24 hours for scheduling.
Location
State PA
County Lancaster
Area Lancaster Twp (10534)
Zoning RESIDENTIAL
Direction South
Rooms
Other Rooms Living Room, Dining Room, Bedroom 2, Bedroom 3, Bedroom 4, Kitchen, Family Room, Basement, Foyer, Bedroom 1, Bathroom 2, Bathroom 3, Bonus Room, Primary Bathroom, Full Bath, Half Bath
Basement Partially Finished, Walkout Stairs, Heated
Interior
Interior Features Additional Stairway, Attic, Breakfast Area, Built-Ins, Carpet, Cedar Closet(s), Ceiling Fan(s), Crown Moldings, Dining Area, Double/Dual Staircase, Family Room Off Kitchen, Floor Plan - Traditional, Formal/Separate Dining Room, Laundry Chute, Primary Bath(s), Recessed Lighting, Soaking Tub, Stain/Lead Glass, Stall Shower, Tub Shower, Upgraded Countertops, Water Treat System, WhirlPool/HotTub, Window Treatments, Wood Floors
Hot Water Natural Gas
Heating Hot Water
Cooling Central A/C
Flooring Carpet, Hardwood, Ceramic Tile, Other, Tile/Brick
Fireplaces Number 2
Fireplaces Type Gas/Propane, Stone, Wood
Equipment Built-In Microwave, Cooktop, Dishwasher, Dryer - Electric, Exhaust Fan, Icemaker, Oven - Double, Oven - Self Cleaning, Refrigerator, Washer
Fireplace Y
Window Features Casement,Wood Frame
Appliance Built-In Microwave, Cooktop, Dishwasher, Dryer - Electric, Exhaust Fan, Icemaker, Oven - Double, Oven - Self Cleaning, Refrigerator, Washer
Heat Source Natural Gas
Laundry Basement, Upper Floor
Exterior
Exterior Feature Balcony, Patio(s), Porch(es)
Garage Garage - Side Entry, Garage Door Opener, Oversized
Garage Spaces 6.0
Fence Panel, Privacy, Wood
Pool Fenced, Heated, In Ground, Vinyl
Utilities Available Cable TV
Waterfront N
Water Access N
Roof Type Tile
Accessibility None
Porch Balcony, Patio(s), Porch(es)
Road Frontage Public
Attached Garage 2
Total Parking Spaces 6
Garage Y
Building
Lot Description Corner, Front Yard, Landscaping, Rear Yard, Level
Story 2.5
Sewer Public Sewer
Water Public
Architectural Style Tudor
Level or Stories 2.5
Additional Building Above Grade, Below Grade
Structure Type Plaster Walls
New Construction N
Schools
High Schools Mccaskey Campus
School District School District Of Lancaster
Others
Senior Community No
Tax ID 340-58413-0-0000
Ownership Fee Simple
SqFt Source Assessor
Security Features Exterior Cameras,Monitored,Motion Detectors,Security System,Smoke Detector
Acceptable Financing Cash, Conventional
Listing Terms Cash, Conventional
Financing Cash,Conventional
Special Listing Condition Standard
Read Less Info
Want to know what your home might be worth? Contact us for a FREE valuation!

Our team is ready to help you sell your home for the highest possible price ASAP

Bought with Daniel F Parson • RE/MAX Pinnacle

"My job is to find and attract mastery-based agents to the office, protect the culture, and make sure everyone is happy! "







