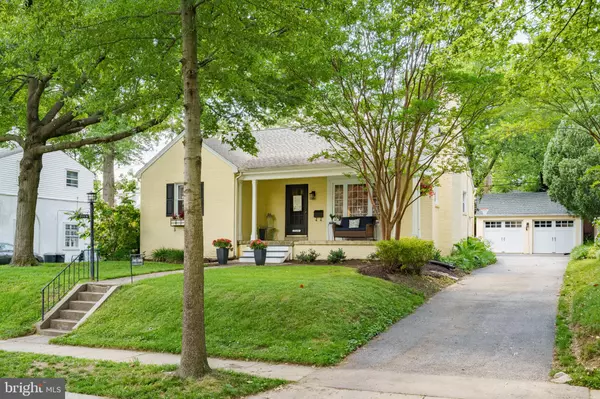$552,400
$559,900
1.3%For more information regarding the value of a property, please contact us for a free consultation.
4 Beds
3 Baths
2,177 SqFt
SOLD DATE : 08/07/2020
Key Details
Sold Price $552,400
Property Type Single Family Home
Sub Type Detached
Listing Status Sold
Purchase Type For Sale
Square Footage 2,177 sqft
Price per Sqft $253
Subdivision Stoneleigh
MLS Listing ID MDBC498536
Sold Date 08/07/20
Style Cape Cod
Bedrooms 4
Full Baths 3
HOA Y/N N
Abv Grd Liv Area 1,627
Originating Board BRIGHT
Year Built 1947
Annual Tax Amount $5,921
Tax Year 2019
Lot Size 9,375 Sqft
Acres 0.22
Lot Dimensions 1.00 x
Property Description
WATCH THE WALKTHROUGH VIDEO TOUR FOR COVID-SAFE VIEWING . COPY AND PASTE THIS INTO YOUR BROWSER IF YOU DON'T SEE THE VIDEO TOUR LINK: https://youtu.be/KLwXVLO11CY Rare Gem, Spacious cape cod in perfect condition! This is your Stoneleigh move-in ready dream home. An impeccable renovation of this well-maintained 4-bedroom, 3 full bath beauty with charming covered front porch. The recent addition features an eat-in kitchen/mud room combo with new stainless-steel appliances and large pantry. Hardwood floor throughout. Primary bedroom and full bath on main level. Living room with fireplace. Two car garage and large level backyard with expansive deck, perfect for grilling and entertaining guests at a summer cookout. Beautiful landscaping throughout the property. The lower level has new flooring and a renovated full bath and laundry room. The entire home entertainment system in the lower level is included in the sale, along with the bar and table & chairs. Save money with Smart Home technology; the NEST system controls your lighting, heating/air conditioning and smoke detectors from an app on your phone. Recent roof and mechanicals. Enjoy all that this home has to offer! Blue Ribbon Schools! Walking distance to Stoneleigh Elementary, Dumbarton Middle, and Towson High. As well as the community pool, restaurants, and entertainment.
Location
State MD
County Baltimore
Zoning RESIDENTIAL
Rooms
Other Rooms Living Room, Dining Room, Bedroom 2, Bedroom 3, Bedroom 4, Kitchen, Family Room, Breakfast Room, Bedroom 1, Laundry, Bathroom 1, Bathroom 2, Bathroom 3, Bonus Room
Basement Connecting Stairway, Daylight, Partial, Fully Finished, Improved, Outside Entrance, Shelving, Sump Pump, Walkout Stairs, Windows, Workshop
Main Level Bedrooms 1
Interior
Hot Water Natural Gas
Cooling Ceiling Fan(s), Central A/C
Flooring Hardwood, Heated, Other, Slate, Partially Carpeted
Fireplaces Number 1
Fireplaces Type Wood
Equipment Cooktop, Cooktop - Down Draft, Dishwasher, Dryer - Front Loading, Washer - Front Loading, Oven - Single, Stainless Steel Appliances, Water Heater
Fireplace Y
Appliance Cooktop, Cooktop - Down Draft, Dishwasher, Dryer - Front Loading, Washer - Front Loading, Oven - Single, Stainless Steel Appliances, Water Heater
Heat Source Natural Gas
Laundry Lower Floor
Exterior
Exterior Feature Deck(s)
Garage Garage - Front Entry
Garage Spaces 2.0
Utilities Available Above Ground
Waterfront N
Water Access N
View Garden/Lawn
Roof Type Architectural Shingle
Street Surface Black Top
Accessibility None
Porch Deck(s)
Total Parking Spaces 2
Garage Y
Building
Story 2
Sewer Public Sewer
Water Public
Architectural Style Cape Cod
Level or Stories 2
Additional Building Above Grade, Below Grade
Structure Type Dry Wall,Plaster Walls
New Construction N
Schools
Elementary Schools Stoneleigh
Middle Schools Dumbarton
High Schools Towson High Law & Public Policy
School District Baltimore County Public Schools
Others
Senior Community No
Tax ID 04090907472020
Ownership Fee Simple
SqFt Source Assessor
Acceptable Financing Cash, Conventional, FHA, Negotiable, VA
Listing Terms Cash, Conventional, FHA, Negotiable, VA
Financing Cash,Conventional,FHA,Negotiable,VA
Special Listing Condition Standard
Read Less Info
Want to know what your home might be worth? Contact us for a FREE valuation!

Our team is ready to help you sell your home for the highest possible price ASAP

Bought with Anne Marie M Balcerzak • Keller Williams Legacy

"My job is to find and attract mastery-based agents to the office, protect the culture, and make sure everyone is happy! "







