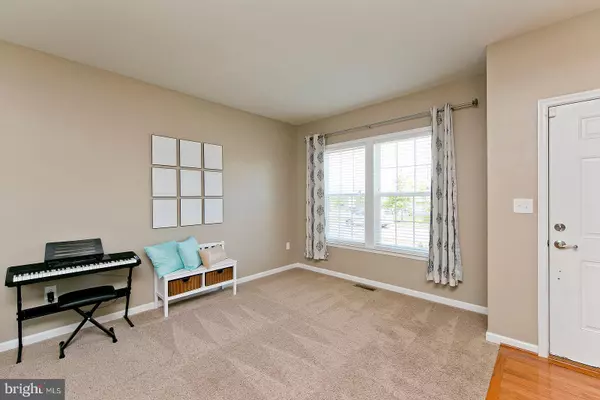$364,900
$364,900
For more information regarding the value of a property, please contact us for a free consultation.
4 Beds
3 Baths
2,416 SqFt
SOLD DATE : 08/31/2020
Key Details
Sold Price $364,900
Property Type Single Family Home
Sub Type Detached
Listing Status Sold
Purchase Type For Sale
Square Footage 2,416 sqft
Price per Sqft $151
Subdivision Meadows Edge
MLS Listing ID VAFV158300
Sold Date 08/31/20
Style Craftsman
Bedrooms 4
Full Baths 2
Half Baths 1
HOA Fees $83/qua
HOA Y/N Y
Abv Grd Liv Area 2,416
Originating Board BRIGHT
Year Built 2014
Annual Tax Amount $1,785
Tax Year 2019
Lot Size 0.320 Acres
Acres 0.32
Property Description
Big Beautiful Home with Big Beautiful Rooms on OVERSIZED cul-de-sac lot with unexpected Mountain Views. Seller has added to this homes appeal with BRAND NEW ROOF completed in 2020 and fully fenced rear yard keeping all those you love safe and secure and offering privacy. Meadows Edge offers a community pool to keep its residents cool. Summertime living is at its peak with just a few minutes bike ride to the pool! This home offers most desired OPEN Floor Plan between Kitchen and Family area. Tucked away on main level is mudroom between Garage Entry and main level Powder Room. Main level is spacious with tall ceilings, gleaming hardwood floors, Gorgeous Kitchen with Gas Cook Top, Stainless Appliances, and Granite Counter tops.....plus an additional pantry space! Upstairs find 4 HUGE Bedrooms one being the Master Suite w/ Private Master Bath & luxurious walk in closet. The bedrooms in this home are HUGE! You will be amazed. This home is served by natural gas utilities as well. Located on 2 Cul-de-sacs and a corner lot, this home offers the sense of space inside and out. Morning sunrises are to be enjoyed from your front porch with added views of farmland and sounds of lowing cows in the field. Two Car Garage actually holds TWO Cars!.... Full Basement is clean and bright with Oodles of Room for Storage! This home offers plenty of space for your family NOW with 4 bedrooms AND the potential of MORE space in the future with the possibility of a finished basement later (full bath rough-in). Enjoy Peace of mind with brand new roof, fenced yard and Radon Remediation already in place.
Location
State VA
County Frederick
Zoning RP
Rooms
Other Rooms Living Room, Dining Room, Primary Bedroom, Sitting Room, Bedroom 2, Bedroom 3, Kitchen, Bedroom 1, Laundry, Mud Room, Primary Bathroom, Full Bath, Half Bath
Basement Full, Unfinished
Interior
Hot Water Natural Gas
Heating Forced Air
Cooling Central A/C, Ceiling Fan(s)
Flooring Hardwood, Carpet, Ceramic Tile
Heat Source Natural Gas
Exterior
Garage Garage - Front Entry
Garage Spaces 2.0
Waterfront N
Water Access N
Roof Type Shingle
Accessibility None
Attached Garage 2
Total Parking Spaces 2
Garage Y
Building
Story 3
Sewer Public Sewer
Water Public
Architectural Style Craftsman
Level or Stories 3
Additional Building Above Grade, Below Grade
New Construction N
Schools
Elementary Schools Bass-Hoover
Middle Schools Robert E. Aylor
High Schools Sherando
School District Frederick County Public Schools
Others
Senior Community No
Tax ID 85E 1 3 207
Ownership Fee Simple
SqFt Source Assessor
Special Listing Condition Standard
Read Less Info
Want to know what your home might be worth? Contact us for a FREE valuation!

Our team is ready to help you sell your home for the highest possible price ASAP

Bought with Jason W Waymire • NextHome Realty Select

"My job is to find and attract mastery-based agents to the office, protect the culture, and make sure everyone is happy! "







